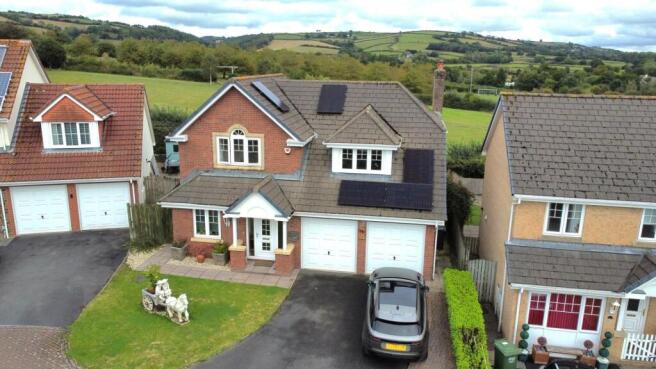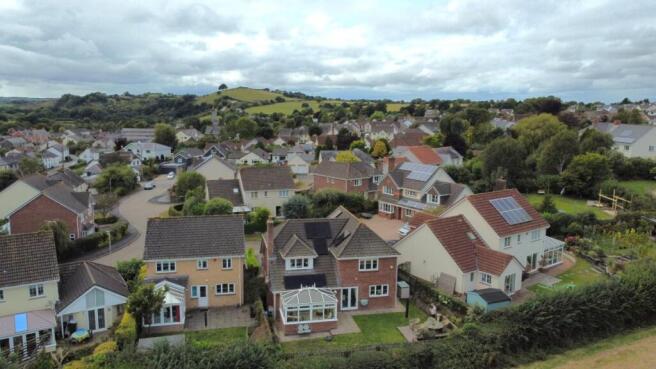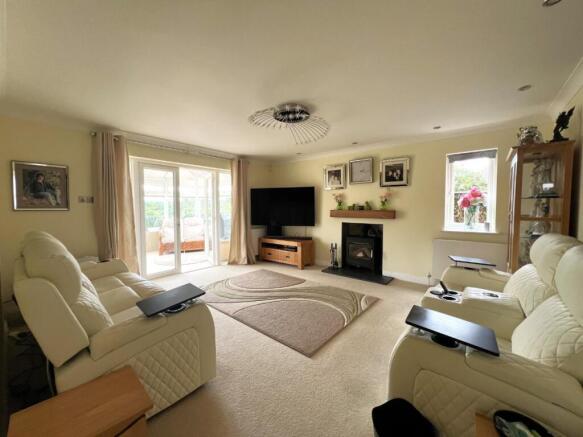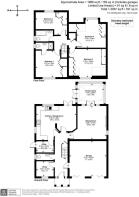The Orchards, Landkey, Barnstaple

- PROPERTY TYPE
Detached
- BEDROOMS
4
- BATHROOMS
2
- SIZE
2,057 sq ft
191 sq m
- TENUREDescribes how you own a property. There are different types of tenure - freehold, leasehold, and commonhold.Read more about tenure in our glossary page.
Freehold
Key features
- Countryside views
- Over 2000 sq ft of accomodation
- 4 double bedrooms
- Solar panels
- Log burner
- Double garage
- Downstairs WC
- Ensuite master bedroom
- Parking for multiple vehicles
- Cul de saq location
Description
Description - We are delighted to bring to the market this beautifully presented detached home, tucked away within a peaceful and highly sought-after no-through road of quality individual properties, just a short distance from the centre of Landkey. Built in 1999 by the well-regarded Pearce Homes, the house is finished with attractive brick elevations, stone mullions and double glazing beneath a tiled roof. In recent years, the current owners have enhanced the property with several notable improvements including a stylish kitchen, a fantastic shower room, the installation of a beautiful log burner and energy efficient solar panels.
The accommodation is arranged over two floors and offers light, spacious and versatile living. The property is approached via a private driveway providing extensive parking for multiple vehicles, with ample space for a motorhome, caravan or boat.
The welcoming entrance hall features a useful understairs cupboard, access to a ground floor WC, and an internal door to the double garage. To the front of the house is a dedicated study, perfect for home working.
The sitting room is a bright and generous space, centred around a feature log burner set within an open chimney breast. French doors open into the conservatory, which has a recently upgraded polycarbonate roof and enjoys delightful views over the garden and surrounding countryside, with direct access outside.
The superb L-shaped kitchen/dining room has been recently refitted with a modern range of wall and base units, quartz worktops and integrated appliances including a Rangemaster cooker with five-ring hob and hot plate. French doors open onto the sunny rear garden, creating a lovely social space for family living and entertaining. A separate utility room provides further storage, sink, space for appliances and access to the side of the property.
Upstairs, the first-floor landing leads to four double bedrooms and the new family shower room. The main bedroom is a particular highlight with its vaulted ceiling, fitted wardrobes, countryside views and en-suite shower room. The remaining bedrooms are all well-proportioned doubles, two of which also enjoy rural views and built-in storage. The family shower room has been recently installed with a contemporary three-piece suite including a walk-in shower, WC and wash basin, finished with modern wall panelling and spot lighting.
The front of the property is approached via a part tarmac, part block-paved driveway offering parking for up to multiple vehicles and leading to the integral double garage with electric doors, power, light and water connected. A lawned front garden and side access paths lead to the rear.
The rear garden is private and enclosed by stone walling and timber fencing. It is mainly laid to lawn with a stone patio and raised sleeper beds, providing both practicality and charm. From here, far-reaching countryside views across the surrounding rolling hills can be enjoyed.
Sitting Room - 5.08 x 4.72 (16'7" x 15'5") -
Kitchen/Dining Room - 5.66 x 4.83 (18'6" x 15'10") -
Study - 2.49 x 2.16 (8'2" x 7'1") -
Utility - 2.49 x 1.60 (8'2" x 5'2") -
Conservatory - 3.73 x 2.90 (12'2" x 9'6") -
Bedroom 1 - 3.81 x 3.76 (12'5" x 12'4") -
Ensuite -
Bedroom 2 - 4.55 x 3.15 (14'11" x 10'4") -
Bedroom 3 - 5.31 x 3.86 (17'5" x 12'7") -
Bedroom 4 - 4.14 x 3.38 (13'6" x 11'1") -
Bathroom -
Garden -
Garage - 5.18 x 4.93 (16'11" x 16'2") -
Information - Age - 1999
Tenure - Freehold
Heating - Mains Gas Central Heating via Combi Boiler + Log burner
Solar Panels
Drainage - Mains
Windows - UPVC double glazing throughout
Council Tax - Tax band F
EPC Rating - B - 82
Nearest Town - Barnstaple - 3 miles
Nearest Bus Stop - 0.4 miles in Bakery Way
Nearest Pub - 0.1 miles to The Castle
Seller's position -Looking to purchase onwards
Note - For clarification we wish to inform prospective purchasers that we have prepared these sales particulars as a general guide. Some photographs may have been taken using a wide angle lens. We have not carried out a detailed survey, nor tested the services, appliances and specific fittings. Room sizes should not be relied upon for carpets and furnishings, if there are important matters which are likely to affect your decision to buy, please contact us before viewing the property.
Note - The main bathroom has since been changed to a shower as opposed to the bath shown in the floorplan.
Brochures
The Orchards, Landkey, BarnstapleBrochure- COUNCIL TAXA payment made to your local authority in order to pay for local services like schools, libraries, and refuse collection. The amount you pay depends on the value of the property.Read more about council Tax in our glossary page.
- Band: F
- PARKINGDetails of how and where vehicles can be parked, and any associated costs.Read more about parking in our glossary page.
- Garage,Driveway
- GARDENA property has access to an outdoor space, which could be private or shared.
- Yes
- ACCESSIBILITYHow a property has been adapted to meet the needs of vulnerable or disabled individuals.Read more about accessibility in our glossary page.
- Ask agent
The Orchards, Landkey, Barnstaple
Add an important place to see how long it'd take to get there from our property listings.
__mins driving to your place
Get an instant, personalised result:
- Show sellers you’re serious
- Secure viewings faster with agents
- No impact on your credit score
Your mortgage
Notes
Staying secure when looking for property
Ensure you're up to date with our latest advice on how to avoid fraud or scams when looking for property online.
Visit our security centre to find out moreDisclaimer - Property reference 34149448. The information displayed about this property comprises a property advertisement. Rightmove.co.uk makes no warranty as to the accuracy or completeness of the advertisement or any linked or associated information, and Rightmove has no control over the content. This property advertisement does not constitute property particulars. The information is provided and maintained by Collyers, Barnstaple. Please contact the selling agent or developer directly to obtain any information which may be available under the terms of The Energy Performance of Buildings (Certificates and Inspections) (England and Wales) Regulations 2007 or the Home Report if in relation to a residential property in Scotland.
*This is the average speed from the provider with the fastest broadband package available at this postcode. The average speed displayed is based on the download speeds of at least 50% of customers at peak time (8pm to 10pm). Fibre/cable services at the postcode are subject to availability and may differ between properties within a postcode. Speeds can be affected by a range of technical and environmental factors. The speed at the property may be lower than that listed above. You can check the estimated speed and confirm availability to a property prior to purchasing on the broadband provider's website. Providers may increase charges. The information is provided and maintained by Decision Technologies Limited. **This is indicative only and based on a 2-person household with multiple devices and simultaneous usage. Broadband performance is affected by multiple factors including number of occupants and devices, simultaneous usage, router range etc. For more information speak to your broadband provider.
Map data ©OpenStreetMap contributors.




