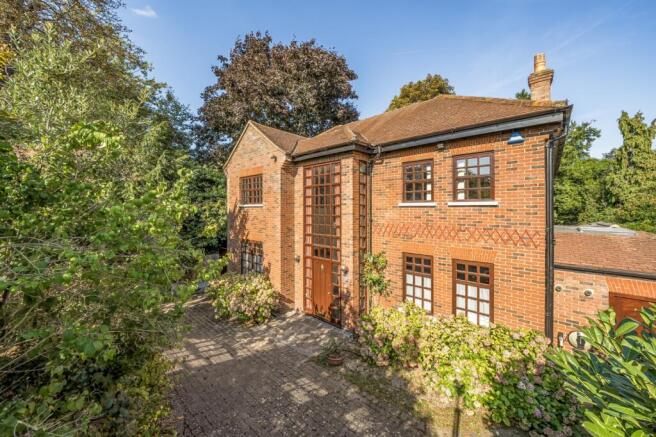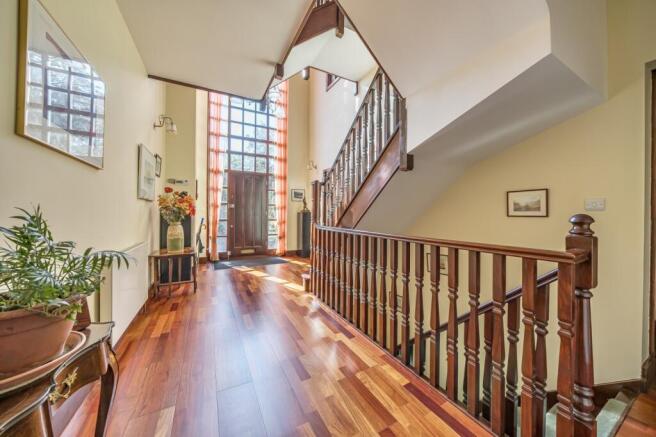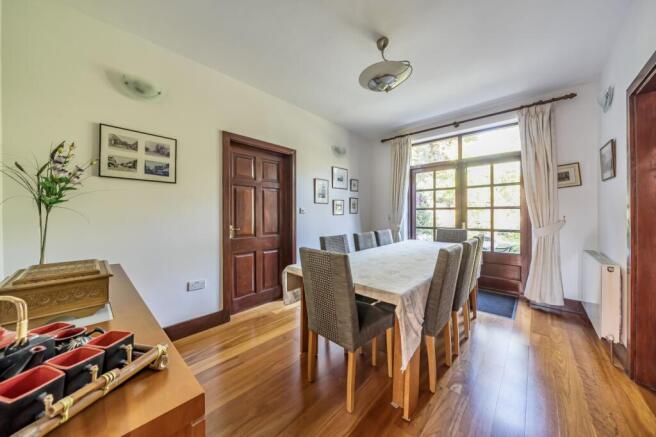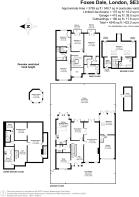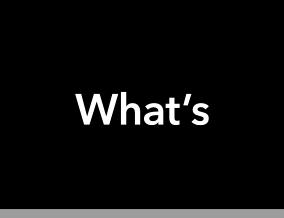
Foxes Dale London SE3

Letting details
- Let available date:
- 01/11/2025
- Deposit:
- £2,303A deposit provides security for a landlord against damage, or unpaid rent by a tenant.Read more about deposit in our glossary page.
- Min. Tenancy:
- 12 months How long the landlord offers to let the property for.Read more about tenancy length in our glossary page.
- Let type:
- Long term
- Furnish type:
- Furnished
- Council Tax:
- Ask agent
- PROPERTY TYPE
Detached
- BEDROOMS
5
- BATHROOMS
4
- SIZE
4,545 sq ft
422 sq m
Key features
- Short Term Let
- All Bills Included
- Close To Blackheath Station
- Cator Estate
- Fully Furnished
- Sauna
- Large Drive Way
- EPC D
Description
This superb five-bedroom detached home is arranged over four meticulously designed floors, offering expansive and versatile living space finished to an exacting standard.
The property exudes understated elegance, with refined interiors, bespoke detailing, and high-quality materials evident throughout.
Accommodation comprises five well-appointed bedrooms, including two luxurious en-suite suites, alongside four elegantly finished bathrooms. The principal living areas are generously proportioned, offering a harmonious balance of grandeur and comfort — ideal for both formal entertaining and relaxed family living.
Externally, the residence benefits from a private driveway, secure garage, and beautifully landscaped surroundings. Among its many features, the property also includes a bespoke sauna — a unique and indulgent addition that enhances the overall lifestyle offering.
This distinguished home represents a rare opportunity to acquire a property of true quality, where every element has been thoughtfully considered to provide a setting of timeless sophistication.
Local Authority Greenwich Council Tax Band H
Energy Efficiency Rating D
Lower Ground Floor Sauna 6'4 (1.92) x 6'1 (1,83)
Reception Room 14'2 (4.32) x 9'7 (2.90 Hall 19'8 (6.00) x 9'8 (2.95)
Reception Room 14'2 (4.32) x 9'7 (2.93)
Garden Approx 78'9 (24.00) x49;3 (15.00)
Kitchen/Breakfast 19'7 (5.98) to bay x11'4 (3.45) Study 12'3 (3.73) x 11'4 (3.45) Hall 19'7 (5.97) x 10'2 (3.10) Dining Room 14'2 (4.31) x 9'10 (3.00)
Reception Room `31'6( 9.61) x 11'11 (3.63)
Garage 18'4 x (5.60) x 11'8 (3.55)
Front Garage Approx 49'3 (15.00) x 32'10 (10.00)
Garage 18'4 (5.60) x 11'8 (3.55 )
Workshop 16'3 (4.95) x 11'10 (3.60)
Garden Approx Approx 78'9 (24.00) x 49'3 (15.00)
Shed 18'1 (5.50) x 5'10 (1.77) Summer House 9'10 (3.00) x 9'10 (3.00)
Bedroom Five 12'5 ( 3.79) x 11'4(3.35)
Bedroom Three 15'( 4.58) x 11'5(3.47)
Bedroom Four 14'2 (4.31) x 9'11(3.01)
Bedroom Two 17'9(5.40)x11'11 (3.62)
Balcony 5;10 (1.78) x 2.4 (0.78) Balcony 5;8 (2'4 (0.70)
Bedroom One 26'3 (8.00) x 11'11 (3.64)
Store 7'10 (2.40) x 5;9 (1.74)
Broadband and Mobile Phone: Ofcom suggest that Ultrafast broadband is available to this property and 5g Mobile signal
may be available on some networks. Information regarding broadband options and phone signal can be obtained from
the Ofcom broadband and mobile coverage checker. To check broadband and mobile phone coverage please visit Ofcom here ofcom.org.uk/phones-telecoms-and-internet/advice-for-consumers/advice/ofcom-checker
- COUNCIL TAXA payment made to your local authority in order to pay for local services like schools, libraries, and refuse collection. The amount you pay depends on the value of the property.Read more about council Tax in our glossary page.
- Band: H
- PARKINGDetails of how and where vehicles can be parked, and any associated costs.Read more about parking in our glossary page.
- Allocated
- GARDENA property has access to an outdoor space, which could be private or shared.
- Private garden
- ACCESSIBILITYHow a property has been adapted to meet the needs of vulnerable or disabled individuals.Read more about accessibility in our glossary page.
- No wheelchair access
Foxes Dale London SE3
Add an important place to see how long it'd take to get there from our property listings.
__mins driving to your place
Notes
Staying secure when looking for property
Ensure you're up to date with our latest advice on how to avoid fraud or scams when looking for property online.
Visit our security centre to find out moreDisclaimer - Property reference P278527. The information displayed about this property comprises a property advertisement. Rightmove.co.uk makes no warranty as to the accuracy or completeness of the advertisement or any linked or associated information, and Rightmove has no control over the content. This property advertisement does not constitute property particulars. The information is provided and maintained by John Payne, Blackheath Village Office. Please contact the selling agent or developer directly to obtain any information which may be available under the terms of The Energy Performance of Buildings (Certificates and Inspections) (England and Wales) Regulations 2007 or the Home Report if in relation to a residential property in Scotland.
*This is the average speed from the provider with the fastest broadband package available at this postcode. The average speed displayed is based on the download speeds of at least 50% of customers at peak time (8pm to 10pm). Fibre/cable services at the postcode are subject to availability and may differ between properties within a postcode. Speeds can be affected by a range of technical and environmental factors. The speed at the property may be lower than that listed above. You can check the estimated speed and confirm availability to a property prior to purchasing on the broadband provider's website. Providers may increase charges. The information is provided and maintained by Decision Technologies Limited. **This is indicative only and based on a 2-person household with multiple devices and simultaneous usage. Broadband performance is affected by multiple factors including number of occupants and devices, simultaneous usage, router range etc. For more information speak to your broadband provider.
Map data ©OpenStreetMap contributors.
