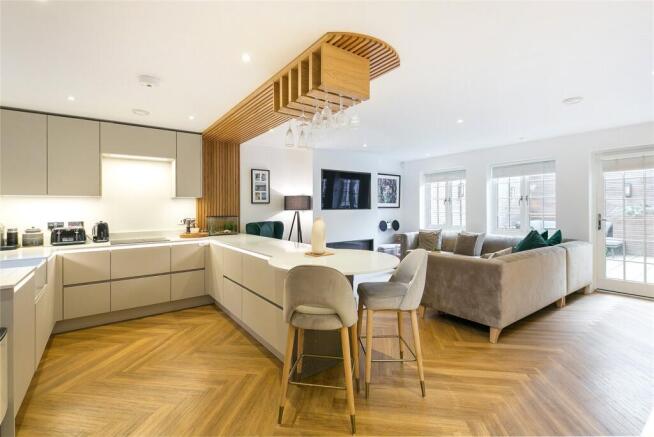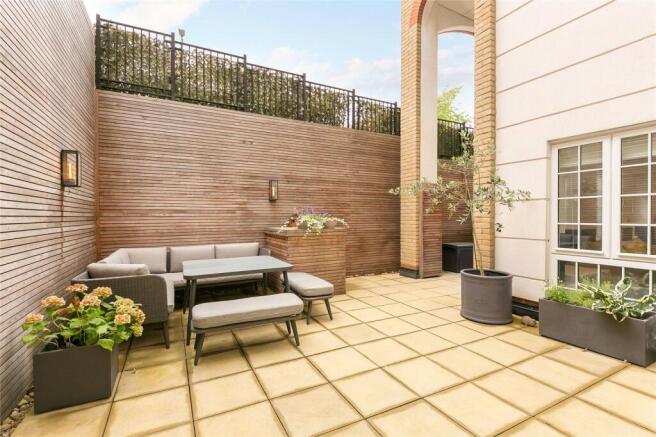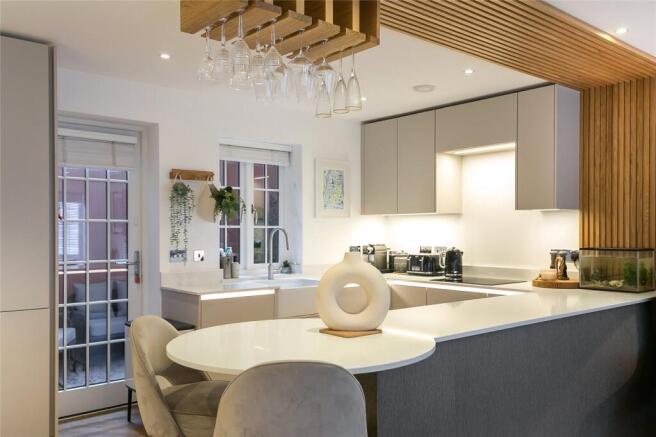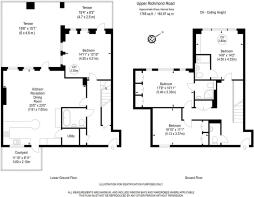Hampton Row, 463 Upper Richmond Road, Barnes, SW15

- PROPERTY TYPE
Duplex
- BEDROOMS
4
- BATHROOMS
4
- SIZE
1,765 sq ft
164 sq m
Key features
- Over 1,750 Sq. Ft of Accommodation
- Three or Four Bedrooms
- Flexible Accommodation - ideal for Nanny or Teenager
- Secure Parking Plus Visitor Space
- Two Private Terraces - Over 500 Sq. Ft
- Spectacular Communal Roof terrace
- Three Baths Plus Guest Cloaks
- Luxury Kitchen By Kitchenhaus
- Underfloor Heating & Amtico Flooring
- Stunning American Oak Staircase
Description
A simply stunning three or four double bedroom duplex apartment with secure parking, recently refurbished to an exceptionally high standard. Offering over 1,750 square feet of flexible living space, this home combines sophisticated design with an abundance of natural light and generous outside space, making it ideal for professionals, a growing family, or those looking to accommodate a live-in nanny.
The downstairs level is centred around a large, double-aspect open-plan living room that flows seamlessly into a luxury kitchen from Kitchenhaus, a stylish dining area, and access to two private terraces. The kitchen is a true showpiece, featuring integrated Miele appliances, white quartz worktops with under-counter LED lighting, an Elica induction hob with built-in extraction, a Hailo pantry box, ceiling-mounted American Oak glass rack, full-sized wine cooler, integrated fridge freezer and dishwasher, as well as a Miele oven and warming drawer. A rounded quartz breakfast bar elegantly separates the kitchen from the living space.
Practicality has not been overlooked, with a separate utility room housing the washing machine and the home’s heating and air circulation systems. The open-plan living area is enhanced by Amtico flooring and underfloor heating throughout, while a media wall with integrated LED flame-effect electric fireplace adds contemporary character. The dining area is impressively proportioned, easily accommodating a large dining table for entertaining.
From here, doors open onto a 422 sq. Ft private terraced area with cedar-clad walls, paving and exterior lighting — perfect for evening gatherings — while the kitchen leads directly to a charming 82 Sq. Ft courtyard garden with a distinct Mediterranean feel.
On this floor there is also a full bathroom and an additional bright, double-aspect reception room (ceiling height of 2.36m). Currently used as a playroom, this highly flexible space could serve as a home office, a media room, a teenager’s den, or even private accommodation for a live-in nanny or au pair.
A central American Oak staircase, itself a design feature, showcases outstanding skill and fine materials. Both levels are complemented by excellent hallway storage.
Upstairs, three spacious double bedrooms provide tranquil retreats. The principal suite and two further bedrooms all benefit from bespoke fitted wardrobes, with two offering well-appointed ensuite shower rooms. Stylish windows in every room flood the spaces with natural light.
Practical benefits include a secure allocated parking space in the basement, visitor parking (four shared spaces among twelve apartments), and secure cycle storage. Residents also enjoy access to a spectacular roof terrace, complete with landscaped planting and patio seating, where panoramic views stretch from Wembley in the north to the Shard in the east, taking in the Pagoda at Kew Gardens along the way — a true oasis above the city.
The location offers the best of both green spaces and city living. Nearby Barnes Common and the glorious Richmond Park provide acres of open countryside, while The Roehampton Club offers exceptional sporting and leisure facilities including golf, tennis, squash, croquet, gym, swimming pools and fitness studios. Barnes Village adds charm with its cafés, boutiques and riverside pubs, with a wider choice of shops and restaurants in Richmond. Barnes mainline station, just a short stroll away, provides regular fast services into London Waterloo, approx 23 minutes, making this apartment perfectly placed for professionals commuting into the city.
The apartment is perfectly positioned for families, with East Sheen Primary School close by, rated Outstanding by Ofsted, and the highly regarded Ibstock Place School, an independent co-educational day school offering exceptional academic and extracurricular opportunities. The wider area also provides access to an excellent selection of nurseries, primary and secondary schools, both state and independent, making this property an ideal choice for those seeking quality education options on the doorstep.
Tenure: Share of Freehold
Service Charge: £8.593 pa
Ground Rent: £0
Local Authority: Wandsworth
Council Tax band: G
- COUNCIL TAXA payment made to your local authority in order to pay for local services like schools, libraries, and refuse collection. The amount you pay depends on the value of the property.Read more about council Tax in our glossary page.
- Band: G
- PARKINGDetails of how and where vehicles can be parked, and any associated costs.Read more about parking in our glossary page.
- Allocated,Private
- GARDENA property has access to an outdoor space, which could be private or shared.
- Yes
- ACCESSIBILITYHow a property has been adapted to meet the needs of vulnerable or disabled individuals.Read more about accessibility in our glossary page.
- Lift access
Hampton Row, 463 Upper Richmond Road, Barnes, SW15
Add an important place to see how long it'd take to get there from our property listings.
__mins driving to your place
Get an instant, personalised result:
- Show sellers you’re serious
- Secure viewings faster with agents
- No impact on your credit score

Your mortgage
Notes
Staying secure when looking for property
Ensure you're up to date with our latest advice on how to avoid fraud or scams when looking for property online.
Visit our security centre to find out moreDisclaimer - Property reference CWE250331. The information displayed about this property comprises a property advertisement. Rightmove.co.uk makes no warranty as to the accuracy or completeness of the advertisement or any linked or associated information, and Rightmove has no control over the content. This property advertisement does not constitute property particulars. The information is provided and maintained by MYLONDONHOME, London. Please contact the selling agent or developer directly to obtain any information which may be available under the terms of The Energy Performance of Buildings (Certificates and Inspections) (England and Wales) Regulations 2007 or the Home Report if in relation to a residential property in Scotland.
*This is the average speed from the provider with the fastest broadband package available at this postcode. The average speed displayed is based on the download speeds of at least 50% of customers at peak time (8pm to 10pm). Fibre/cable services at the postcode are subject to availability and may differ between properties within a postcode. Speeds can be affected by a range of technical and environmental factors. The speed at the property may be lower than that listed above. You can check the estimated speed and confirm availability to a property prior to purchasing on the broadband provider's website. Providers may increase charges. The information is provided and maintained by Decision Technologies Limited. **This is indicative only and based on a 2-person household with multiple devices and simultaneous usage. Broadband performance is affected by multiple factors including number of occupants and devices, simultaneous usage, router range etc. For more information speak to your broadband provider.
Map data ©OpenStreetMap contributors.




