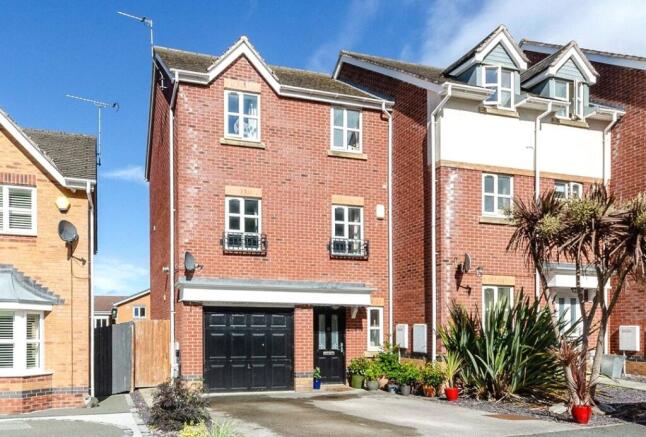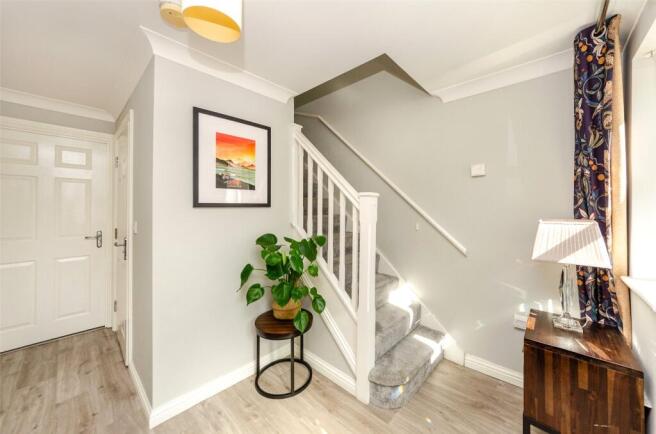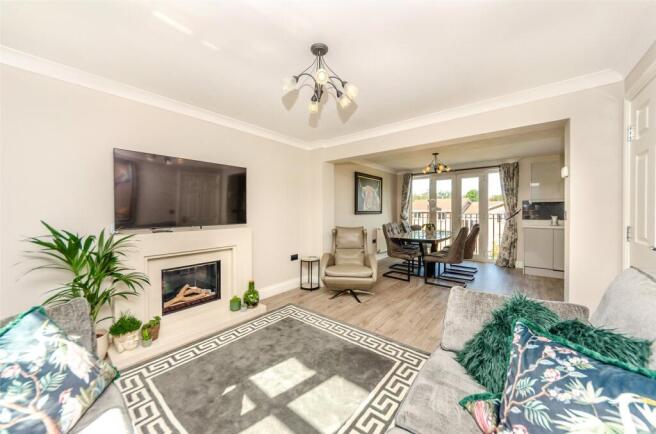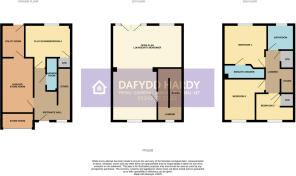
4 bedroom end of terrace house for sale
Cwrt Llewelyn, Conwy, LL32
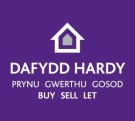
- PROPERTY TYPE
End of Terrace
- BEDROOMS
4
- BATHROOMS
3
- SIZE
Ask agent
- TENUREDescribes how you own a property. There are different types of tenure - freehold, leasehold, and commonhold.Read more about tenure in our glossary page.
Freehold
Key features
- End Terrace Townhouse
- 4 Bedrooms
- 3 Bathrooms (1 Ensuite)
- Modern Open-Plan Lounge/Kitchen/Diner
- Spacious & Stylish Interiors
- Well-Maintained Rear Garden
- Off Road Parking & EV Charger
- Close to Local Amenities & A55 Expressway
- Gas Central Heating & uPVC Double Glazing
- Viewing Highly Recommended
Description
Set in a quiet residential neighbourhood, this beautifully presented two-storey, four-bedroom end-terraced townhouse offers stylish, well-proportioned interiors and excellent versatility for modern living. Located within the sought-after World Heritage site of Conwy, the property is ideally positioned to enjoy a wealth of local amenities, including the historic castle, walled market town, marina, countryside walks, and convenient access to the A55 expressway. A wide and welcoming Entrance Hall with laminate flooring leads you into the home, with stairs rising to the first floor. Just off the Hallway is a contemporary Shower Room featuring a WC, vanity sink unit, shower enclosure, and partial tiling. To the left, a door opens to the converted garage space, now a practical Store Room. This space has been cleverly divided to create a small front section, perfect for bikes or tools and is accessible via the original up-and-over garage door, while the rear section is ideal for outdoor equipment. These areas are separated by a stud wall, offering the option to easily reinstate the full garage if desired. Beyond this, the Utility Room features tiled flooring, a sink, plumbing for a washing machine, a ceiling-mounted drying rack, and access to the rear garden. Completing the ground floor is Bedroom 4, currently used as a playroom. It features plush carpeting, a rear-facing window, and scenic views towards the Vardre hillside. Upstairs on the first floor, the landing is fitted with plush carpeting and leads into a bright and spacious open-plan Lounge/Kitchen/Diner - a perfect space for both family living and entertaining. The Living area is a cosy retreat with a balance flue gas fireplace offering warmth and ambience. The Dining area easily accommodates a large table and enjoys abundant natural light from the patio doors and windows opening onto a Juliet balcony, offering charming mountain views. The recently installed sleek Kitchen features grey gloss cabinetry topped with durable Quartz worktops. Integrated appliances include a double oven, gas hob with extractor, dishwasher, and fridge freezer. Ample storage is provided with wide cutlery drawers, deep pan drawers, and a pull-out spice rack. Stylish laminate flooring flows seamlessly through the open-plan space. On the second floor, the landing includes loft access and a handy storage cupboard housing a modern stainless steel pressurised water tank, ensuring consistent water pressure throughout the home. Three further bedrooms are located on this floor. Bedroom 1 enjoys rear-facing views and benefits from an Ensuite Shower Room with a white suite, vanity unit, partial tiling, and laminate flooring. Bedrooms 2 & 3 face the front, with Bedroom 3 including an additional built-in storage cupboard above the stairs ideal for linens or towels. A modern family bathroom completes the accommodation, featuring a white suite, partial tiling, and laminate flooring. Outside to the rear, the landscaped garden is thoughtfully designed with low maintenance in mind. A paved pathway runs the length of the property, bordered by crushed gravel beds edged in timber and filled with a variety of perennials, shrubs, and vegetables. At the far end, a stylish composite deck with a pergola offers a peaceful space to relax or entertain outdoors. To the front, off-road parking is provided for two vehicles on a concrete driveway. A gravelled area to the side is planted with an attractive mix of shrubs and trees. A gated side path leads to the rear garden and includes space for bin storage, along with an EV charging point, which is included in the sale. Additional benefits include uPVC double glazing and gas central heating throughout.
Ground Floor
Entrance Hall
Shower Room
2.46m x 1.04m
Max. dimensions
Play Room/Bedroom 4
3.6m x 3.13m
Max. dimensions
Garage/Store Room
3.89m x 2.37m
Utility Room
2.43m x 1.58m
Store Room
2.41m x 1.13m
First Floor
Landing
Open Plan Lounge/Kitchen/Diner
7.13m x 5.28m
Max. dimensions, L-shaped
Second Floor
Landing
Bedroom 1
3.25m x 3.16m
Max. dimensions
Ensuite Shower Room
3.02m x 0.95m
Max. dimensions
Bedroom 2
3.04m x 3.03m
Max. dimensions, L-shaped
Bedroom 3
2.85m x 2.04m
Max. dimensions, L-shaped
Bathroom
1.97m x 1.85m
Council Tax
This property is council tax Band E.
Agents Note
We have been informed by the vendor that there is an annual maintenance charge of Approx. £100.38.
Services
We are informed by the seller this property benefits from Mains Water, Gas, Electricity and Drainage. Ofcom checker suggests broadband/fibre is available, and outdoor mobile coverage is likely.
Heating
Gas Central Heating. The agent has tested no services, appliances or central heating system (if any).
Tenure
We have been informed the tenure is Freehold with vacant possession upon completion of sale. Vendor’s solicitors should confirm title.
Disclaimer
Dafydd Hardy Estate Agents Limited for themselves and for the vendor of this property whose agents they are to give notice that: (1) These particulars do not constitute any part of an offer or a contract. (2) All statements contained in these particulars are made without responsibility on the part of Dafydd Hardy Estate Agents Limited. (3) None of the statements contained in these particulars are to be relied upon as a statement or representation of fact. (4) Any intending purchaser must satisfy himself/herself by inspection or otherwise as to the correctness of each of the statements contained in these particulars. (5) The vendor does not make or give and neither do Dafydd Hardy Estate Agents Limited nor any person in their employment has any authority to make or give any representation or warranty whatever in relation to this property. (6) Where every attempt has been made to ensure the accuracy of the floorplan contained here, measurements of doors, windows, rooms and (truncated)
Brochures
Particulars- COUNCIL TAXA payment made to your local authority in order to pay for local services like schools, libraries, and refuse collection. The amount you pay depends on the value of the property.Read more about council Tax in our glossary page.
- Band: E
- PARKINGDetails of how and where vehicles can be parked, and any associated costs.Read more about parking in our glossary page.
- Garage,Driveway,Off street
- GARDENA property has access to an outdoor space, which could be private or shared.
- Yes
- ACCESSIBILITYHow a property has been adapted to meet the needs of vulnerable or disabled individuals.Read more about accessibility in our glossary page.
- Ask agent
Cwrt Llewelyn, Conwy, LL32
Add an important place to see how long it'd take to get there from our property listings.
__mins driving to your place
Get an instant, personalised result:
- Show sellers you’re serious
- Secure viewings faster with agents
- No impact on your credit score
Your mortgage
Notes
Staying secure when looking for property
Ensure you're up to date with our latest advice on how to avoid fraud or scams when looking for property online.
Visit our security centre to find out moreDisclaimer - Property reference LAN250245. The information displayed about this property comprises a property advertisement. Rightmove.co.uk makes no warranty as to the accuracy or completeness of the advertisement or any linked or associated information, and Rightmove has no control over the content. This property advertisement does not constitute property particulars. The information is provided and maintained by Dafydd Hardy, Llandudno. Please contact the selling agent or developer directly to obtain any information which may be available under the terms of The Energy Performance of Buildings (Certificates and Inspections) (England and Wales) Regulations 2007 or the Home Report if in relation to a residential property in Scotland.
*This is the average speed from the provider with the fastest broadband package available at this postcode. The average speed displayed is based on the download speeds of at least 50% of customers at peak time (8pm to 10pm). Fibre/cable services at the postcode are subject to availability and may differ between properties within a postcode. Speeds can be affected by a range of technical and environmental factors. The speed at the property may be lower than that listed above. You can check the estimated speed and confirm availability to a property prior to purchasing on the broadband provider's website. Providers may increase charges. The information is provided and maintained by Decision Technologies Limited. **This is indicative only and based on a 2-person household with multiple devices and simultaneous usage. Broadband performance is affected by multiple factors including number of occupants and devices, simultaneous usage, router range etc. For more information speak to your broadband provider.
Map data ©OpenStreetMap contributors.
