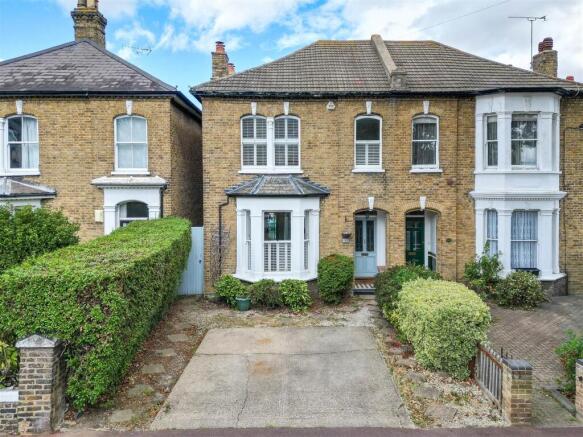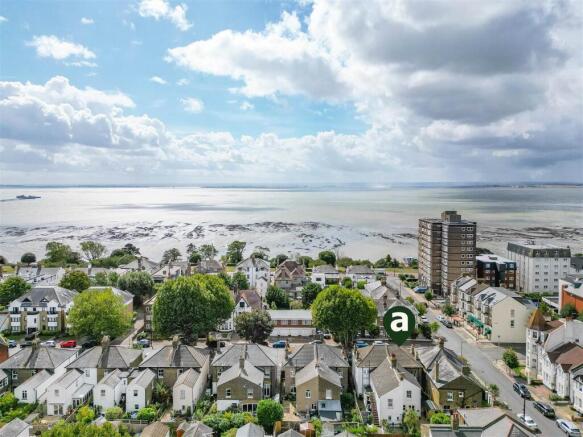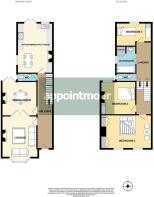
ALEXANDRA ROAD, Southend-On-Sea

- PROPERTY TYPE
Semi-Detached
- BEDROOMS
3
- BATHROOMS
1
- SIZE
1,432 sq ft
133 sq m
- TENUREDescribes how you own a property. There are different types of tenure - freehold, leasehold, and commonhold.Read more about tenure in our glossary page.
Freehold
Key features
- Three Bedroom Semi-Detached Family House
- Private Driveway Parking For Two Vehicles
- Elegant Lounge With Bay Window And Fireplace Feature
- Bright & Spacious First Bedroom With Built-In Wardrobes
- Expansive Entrance Hall With Grand First Impressions
- Country-Style Kitchen In Modern Blue/Grey Colour Scheme
- Grand High Ceilings Throughout
- Spacious First-Floor Landing With Multi-Level Design
- Bus Services & Train Stations Nearby For Easy Commuting
- Prime Coastal Location Near The Beach & Close To Restaurants
Description
This character-filled home blends period charm with everyday practicality across two spacious floors. High ceilings, fireplace features, and elegant flow-through spaces give a feeling of grandeur and comfort. With shutter blinds throughout, dual reception rooms, and a kitchen and breakfast area perfect for family mornings, it’s a thoughtfully designed space for growing families and coastal lifestyles.
A charming frontage nestled in a conservation area, this home offers curb appeal with the added benefit of private driveway parking for two vehicles. The rear garden has the benefit of easy maintenance paving, framed by mature shrubbery and perfect for outdoor seating to enjoy get togethers with family and friends.
Set just moments from the picturesque seafront, this home enjoys an unbeatable coastal lifestyle. Walk to local restaurants, close to outstanding local schools for your children, or head down to the beach for an afternoon of sun and sea. With excellent transport connections nearby, this location combines charm, convenience, and coastal tranquillity.
Measurements - Lounge
14'3 x 12'0 (4.35m into bay x 3.67m)
Dining room
11'6 x 12'2 (3.53m x 3.72m)
Kitchen/Breakfast Room
17'2 x 11'6 (5.24m x 3.51m)
Hallway
24'3 x 5'3 (7.40m x 1.61m)
Downstairs W/C
5'5 x 2'9 (1.66m x 0.84m)
Landing
26'2 x 5'2 (7.99m x 1.58m)
Bathroom
5'7 x 9'2 (1.71m x 2.81m)
Bedroom 1
18'1 x 11'5 (5.52m x 3.50m)
Bedroom 2
12'3 x 11'10 (3.74m x 3.63m)
Bedroom 3
7'3 x 11'7 (2.21m x 3.54m)
Upstairs W/C
5'6 x 2'7 (1.69m x 0.81m)
Ground Floor - A sense of scale and sophistication greets you the moment you enter the expansive hallway with high ceilings, immediately hinting at the space and character that lie within. To the left, the elegant lounge is flooded with natural light from a beautiful period bay window. This is a room made for cosy evenings, complete with a charming fireplace feature and a timeless ambiance. From here and flowing through wide double doors, you enter the current playroom, but formerly a dining area, creating a circular layout with an additional door leading back to the hallway, a seamless movement and a wonderful sense of cohesion. Another fireplace features offers continuity between the spaces. Further down the hall, a well-positioned downstairs W/C adds everyday convenience. To the rear aspect of the home, you'll find the kitchen/breakfast room, tastefully styled with blue/grey country-style units and generous storage, it's the ideal setting for your morning breakfast with your children before heading off to school. From here, double doors open directly into the rear garden allowing for a soft breeze to flow through the kitchen and a great layout for family barbeques. Additionally there is a door leading from the dining room into the garden to really open up your home when entertaining guests.
First Floor - Ascending the staircase, you are immediately struck by the height and spaciousness of the landing, which splits across multiple levels, offering a unique architectural layout. At the front, bedroom 1 is bright and welcoming, with large windows, a fireplace feature, and built-in wardrobes, this bright and neutrally decorated room, makes a serene retreat with plenty of natural light. Just next door, the second bedroom offers a brilliant generosity of space and charm, perfect as a children’s bedroom with plenty of space to play in. Next along the landing is a separate W/C and a family bathroom, complete with bath and overhead shower, hand basin and a built-in storage cupboard, ensuring practicality for storing towels and toiletries. Completing the upstairs is a versatile third bedroom, ideally suited as a nursery/younger child’s bedroom, with enough space to accommodate a double bed if desired.
Exterior - The home’s exterior is rich with character and set within a charming conservation area, enhancing its timeless appeal. A private driveway offers space for two vehicles, a rare convenience in such a desirable location. The rear garden is a tranquil, a low-maintenance paved space with mature borders and established shrubs framing the edges. Side access to the garden ensures easy transition from front to back gardens, ideal for busy family life or entertaining. A practical garden shed provides essential outdoor storage for tools, toys, or seasonal items.
Location - Perfectly positioned just above the scenic seafront, this home enjoys the best of both worlds, peaceful residential living with vibrant coastal attractions just moments away. Local culinary favourites, including the desirable La Petite Petanque, just a short stroll away, along with a wide array of independent shops, cafés, and restaurants. Families will value the proximity to the Outstanding-rated Barons Court Primary School and Nursery, giving peace of mind with schooling for your littles ones. With excellent transport links including nearby bus links and train stations, commuting is convenient whether heading into the city or moving around locally. The Cliffs Pavilion Theatre is nearby offering a wide range of shows and performances for family time out enjoying the arts. This location ticks the boxes for fun filled coastal family living.
School Catchments - Barons Court Primary School
Milton Hall Primary School and Nursery
Southchurch High School
Other nearby schools:
Grammar Schools:
Southend High School For Boys/Girls
Westcliff High School For Boys/Girls
Catholic Schools:
St Thomas More High School
St Bernard’s High School
Tenure - Freehold.
Brochures
ALEXANDRA ROAD, Southend-On-Sea- COUNCIL TAXA payment made to your local authority in order to pay for local services like schools, libraries, and refuse collection. The amount you pay depends on the value of the property.Read more about council Tax in our glossary page.
- Band: D
- PARKINGDetails of how and where vehicles can be parked, and any associated costs.Read more about parking in our glossary page.
- Driveway,No disabled parking
- GARDENA property has access to an outdoor space, which could be private or shared.
- Yes
- ACCESSIBILITYHow a property has been adapted to meet the needs of vulnerable or disabled individuals.Read more about accessibility in our glossary page.
- Ask agent
ALEXANDRA ROAD, Southend-On-Sea
Add an important place to see how long it'd take to get there from our property listings.
__mins driving to your place
Get an instant, personalised result:
- Show sellers you’re serious
- Secure viewings faster with agents
- No impact on your credit score


Your mortgage
Notes
Staying secure when looking for property
Ensure you're up to date with our latest advice on how to avoid fraud or scams when looking for property online.
Visit our security centre to find out moreDisclaimer - Property reference 34151197. The information displayed about this property comprises a property advertisement. Rightmove.co.uk makes no warranty as to the accuracy or completeness of the advertisement or any linked or associated information, and Rightmove has no control over the content. This property advertisement does not constitute property particulars. The information is provided and maintained by Appointmoor Estates, Westcliff-On-Sea. Please contact the selling agent or developer directly to obtain any information which may be available under the terms of The Energy Performance of Buildings (Certificates and Inspections) (England and Wales) Regulations 2007 or the Home Report if in relation to a residential property in Scotland.
*This is the average speed from the provider with the fastest broadband package available at this postcode. The average speed displayed is based on the download speeds of at least 50% of customers at peak time (8pm to 10pm). Fibre/cable services at the postcode are subject to availability and may differ between properties within a postcode. Speeds can be affected by a range of technical and environmental factors. The speed at the property may be lower than that listed above. You can check the estimated speed and confirm availability to a property prior to purchasing on the broadband provider's website. Providers may increase charges. The information is provided and maintained by Decision Technologies Limited. **This is indicative only and based on a 2-person household with multiple devices and simultaneous usage. Broadband performance is affected by multiple factors including number of occupants and devices, simultaneous usage, router range etc. For more information speak to your broadband provider.
Map data ©OpenStreetMap contributors.





