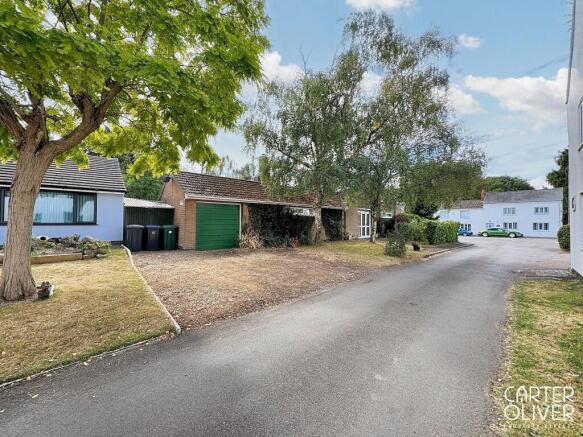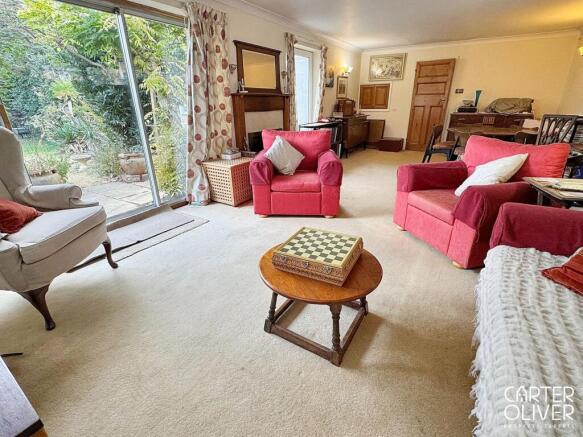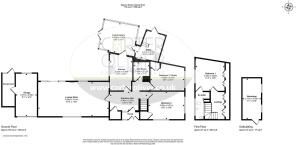
3 bedroom detached house for sale
Park Lane, Walton, LE17

- PROPERTY TYPE
Detached
- BEDROOMS
3
- BATHROOMS
2
- SIZE
1,744 sq ft
162 sq m
- TENUREDescribes how you own a property. There are different types of tenure - freehold, leasehold, and commonhold.Read more about tenure in our glossary page.
Freehold
Key features
- Detached Dormer Bungalow Village Location
- Three spacious double bedrooms
- Wet Room Downstairs + Ensuite upstairs
- No-Chain
- Abundant natural light throughout
- Kitchen with breakfast bar
- Large Purpose built Workshop with power and Lighting
- Large, private landscaped garden with unique railway feature
- Garage and ample off-road parking
- Front garden with mature trees
Description
PRICE ADJUSTMENT - Presenting a rare opportunity to acquire a detached dormer bungalow in the village of Walton, this property requires some updating, but seamlessly blends spacious modern living with exceptional outdoor amenities, including a fabulous Workshop and garage with a bespoke railway feature around the garden. the children/grandchildren will love it. Boasting three generous bedrooms, each flooded with natural light and offering ample built-in storage, this home is designed for comfortable family living. The two shower rooms feature sleek walk-in showers, heated towel rails, and thoughtful accessibility elements, ensuring style and practicality go hand in hand. The heart of the home is an inviting open-plan living area, perfect for entertaining or relaxing, characterised by expansive windows and sliding doors that bathe the space in sunlight and create a seamless connection to the outdoors. The well-appointed kitchen is equipped with an integrated Hob and Oven, and a breakfast bar, while in the spacious conservatory, its French doors open directly onto the garden, enhancing the sense of indoor-outdoor living.
The property is set within extensive, private gardens that offer a tranquil retreat for both adults and children. Mature trees and lush landscaping surround the lawn, providing privacy and a picturesque backdrop for outdoor gatherings. A unique garden railway feature adds character and a playful touch, while the paved patio invites al fresco dining or quiet relaxation. Practicality is further enhanced by the garage and ample off-road parking, complemented by a charming front garden with mature trees.
Situated within a welcoming community, this dormer bungalow offers the perfect balance between peaceful living and accessibility to local amenities. Residents can enjoy nearby parks, leisure facilities, and shopping options in Lutterworth or Market Harborough, as well as the local community hall, the local pub, the Dog & Gun”, is at the heart of the community. Whether you’re seeking space to grow, entertain, or simply unwind, this home is an outstanding opportunity to secure a property that truly has it all. With its harmonious blend of versatile interiors and exceptional outdoor space, this detached dormer bungalow is a must-see, an ideal setting for making lasting memories and enjoying the very best of modern living.
EPC Rating: E
Garage
4.98m x 2.47m
Single garage with power and lighting, this is the location for the boiler and the electric meter. There is also access to the loft space via a hatch with a ladder built in.
Garden Workshop - Purpose Built
4.78m x 2.17m
This large purpose built Workshop, was the previous owner's pride and joy, and helped him to create the garden train track and many other DIY projects. Perfect for those wanting the space to create, with power and lighting and having had the roof relaid recently.
Lounge / diner
4.01m x 8.28m
Really good sized room, with carpeted floor, 2 sliding doors to the garden. This room also has a working fireplace, and ample space for sofas and a large dining table.
Conservatory
3.52m x 4.2m
Good size room which has the potential to be a separate dining room, or even a snug with tiled flooring and a french door leading out to the garden.
Kitchen
4.34m x 2.62m
Ample sized room that has a breakfast counter and serving hatch into the lounge / diner, with tiled flooring also, plenty of cabinet space and space for white goods, an integrated electric hob and oven, and you are greeted with a lovely view into the garden from the kitchen window.
Wet Room
2.17m x 1.9m
With a full wet room floor, tiled walls, handrails, heated towel rail, sink, tiled shelf, and it even has a high specification wet and dry toilet fitted.
Utility Room
3.3m x 3.1m
This room has tiled flooring, counter space with cupboards and is tiered, with steps down to head towards a door to lead onto a side ally to the garden.
Bedroom 3 / Study
3.07m x 4m
Bedroom 3 was being used as a study by the previous owner, but being a good sized double room with integral storage, this is still a good room to have as a bedroom.
Entrance Hall
2.25m x 4.38m
Nice open space, carpeted floor, has access to a storage cupboard and the landline port.
Bedroom 2
3.21m x 4.2m
Really good size double room with carpeted floor, space to have furniture and has an integrated cupboard.
Bedroom 1
3.82m x 3.4m
Located upstairs this double bedroom has several integrated storage spaces built into the eves of the roof as well as insulated paneling to the ceiling.
En-suite
This En-suite has a shower, sink, toilet and a bidet. there is also an access hatch to the loft for the non-extended side of the bungalow.
DISCLAIMER
The particulars contained within this listing are provided for guidance only and do not form part of any offer or contractual agreement. Information has been verified by the seller, however prospective buyers must rely on their own enquiries to confirm accuracy. Any points requiring clarification should be raised prior to viewing, particularly where travel is involved. All details should be verified by your solicitor before exchange of contracts.
In accordance with legal requirements, a successful buyer must complete anti-money laundering and proof of funds checks. These are carried out on our behalf by Lifetime Legal Limited at a non-refundable cost of £80 (including VAT) per offer, payable directly to them. All checks must be completed before a memorandum of sale can be issued. The fee covers identity verification, data checks, any necessary manual reviews and ongoing monitoring. Carter Oliver Property Experts receives a proportion of this fee for facilitating the process.
Garden
Large garden that boasts different varieties of apple trees a plum tree and also a charming train track, the garden workshop also has power fed to it.
Parking - Driveway
Parking - Garage
Brochures
Property Brochure- COUNCIL TAXA payment made to your local authority in order to pay for local services like schools, libraries, and refuse collection. The amount you pay depends on the value of the property.Read more about council Tax in our glossary page.
- Band: E
- PARKINGDetails of how and where vehicles can be parked, and any associated costs.Read more about parking in our glossary page.
- Garage,Driveway
- GARDENA property has access to an outdoor space, which could be private or shared.
- Private garden
- ACCESSIBILITYHow a property has been adapted to meet the needs of vulnerable or disabled individuals.Read more about accessibility in our glossary page.
- Ask agent
Park Lane, Walton, LE17
Add an important place to see how long it'd take to get there from our property listings.
__mins driving to your place
Get an instant, personalised result:
- Show sellers you’re serious
- Secure viewings faster with agents
- No impact on your credit score
About Carter Oliver Property Experts Ltd, Lutterworth
8a, Bank Street, Lutterworth, Leicestershire, LE17 4AG

Your mortgage
Notes
Staying secure when looking for property
Ensure you're up to date with our latest advice on how to avoid fraud or scams when looking for property online.
Visit our security centre to find out moreDisclaimer - Property reference 6ae9107f-4547-4405-9e85-b4df9cd89c79. The information displayed about this property comprises a property advertisement. Rightmove.co.uk makes no warranty as to the accuracy or completeness of the advertisement or any linked or associated information, and Rightmove has no control over the content. This property advertisement does not constitute property particulars. The information is provided and maintained by Carter Oliver Property Experts Ltd, Lutterworth. Please contact the selling agent or developer directly to obtain any information which may be available under the terms of The Energy Performance of Buildings (Certificates and Inspections) (England and Wales) Regulations 2007 or the Home Report if in relation to a residential property in Scotland.
*This is the average speed from the provider with the fastest broadband package available at this postcode. The average speed displayed is based on the download speeds of at least 50% of customers at peak time (8pm to 10pm). Fibre/cable services at the postcode are subject to availability and may differ between properties within a postcode. Speeds can be affected by a range of technical and environmental factors. The speed at the property may be lower than that listed above. You can check the estimated speed and confirm availability to a property prior to purchasing on the broadband provider's website. Providers may increase charges. The information is provided and maintained by Decision Technologies Limited. **This is indicative only and based on a 2-person household with multiple devices and simultaneous usage. Broadband performance is affected by multiple factors including number of occupants and devices, simultaneous usage, router range etc. For more information speak to your broadband provider.
Map data ©OpenStreetMap contributors.





