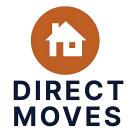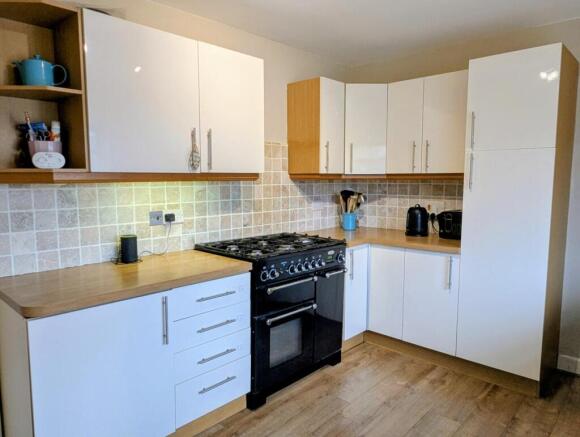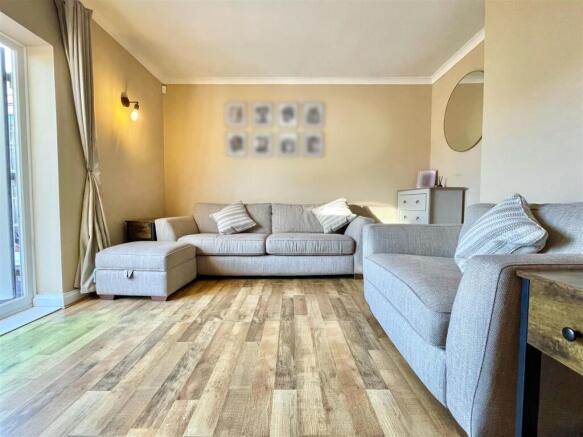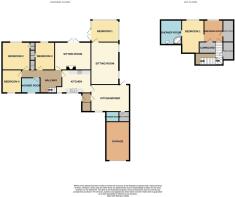
5 bedroom detached bungalow for sale
South Road, Weymouth

- PROPERTY TYPE
Detached Bungalow
- BEDROOMS
5
- BATHROOMS
3
- SIZE
1,938 sq ft
180 sq m
- TENUREDescribes how you own a property. There are different types of tenure - freehold, leasehold, and commonhold.Read more about tenure in our glossary page.
Freehold
Key features
- Substantial detached chalet bungalow on large plot
- large self contained one bedroom annexe
- Three ground floor bedrooms with upstairs master bedroom
- Further ground floor bedroom within annexe
- Flexible living for extended families
- Impressive ground floor bathroom, upstairs ensuite bathroom
- Large low maintenance garden with decking area
- Garage and expansive driveway for several vehicles
- Quiet cul-de-sac location in Old Wyke Village
- Walking distance to South West Coastal Path
Description
Most of the accommodation is on the ground floor, including three bedrooms and a lovely bathroom, making this a great opportunity for those looking for a bungalow, rather than a traditional house. Just one of the bedrooms is located upstairs, with the benefit of an en-suite bathroom.
The property is not only spacious but also practical, featuring excellent parking for up to five vehicles, plus a garage, which is a rare find in this desirable area. The garden is a great size, but perfectly manageable, with space for outside recreation and relaxation.
Weymouth is renowned for its stunning beaches and vibrant community, offering a variety of local amenities, shops, and recreational activities. This bungalow presents an excellent opportunity for those looking to enjoy the coastal lifestyle while having the comfort of a spacious home and an income opportunity.
Nearby attractions, such as South West Coast Path, are a short walk, and well as stunning coastal walks, and sea views.
Entrance - Access via an expansive brick-paved driveway providing suitable parking for multiple vehicles and main entrance through a decorative, stained glass UPVC door; leading into...
Hallway - An inviting, light hallway, showcasing varnished wooden floorboards, a wall mounted radiator, and carpeted stairs to the right leading us the the first floor, with options for generous under stair storage.
Bathroom - 1.94 x 2.38 (6'4" x 7'9") - Front aspect double glazed obscured windows, in a newly fitted bathroom of just five years old. Thoughtfully designed with marble- style tiled flooring and walls, a generously sized walk-in shower with a bi-folding glass screen door, a wall mounted mirror complimented by it's optional, surrounding bright light, a wall mounted towel rail, a low level cove WC unit and a hand wash basin with storage underneath.
Bedroom Four - 2.9 x 2.5 (9'6" x 8'2") - Dual aspect double glazed windows, a bright, newly plastered bedroom with varnished wooden floorboards and a wall mounted electric radiator.
Bedroom Two - 3.6 x 2.5 (11'9" x 8'2" ) - Rear aspect recently plastered bedroom, double glazed windows, with suitable built in storage space, carpeted flooring and a wall mounted electric radiator.
Bedroom Three - 3.6 x 2.5 (11'9" x 8'2") - Rear aspect double glazed windows, newly plastered with varnished wooden floorboards, wall mounted electric radiator and suitable built in storage space.
Lounge - 3.62 x 4.67 (11'10" x 15'3") - Rear facing double glazed French doors, potential to open up a working fireplace, wall mounted adjustable accent lighting, as well as overhead ceiling light and a wall mounted electric radiators.
Kitchen - 2.97 x 4.09 (9'8" x 13'5" ) - Front aspect double glazed windows, wooden countertops with complementing stone tiling on the walls above, and a generous amount of eye and base level cupboards. A range oven situated between the countertops, allocated space for both a washing machine, dryer and a fridge freezer and additional base level space for other utilities such as a dishwasher. Varnished wooden floorboards, wall mounted radiator, new sink of three years old with a stainless steel tap, wall mounted boiler, and a built in pantry with generous eye level shelving.
Stairway To First Floor - Carpeted, with a wooden guard rail, front aspect double glazed window, leading round into...
Bedroom One - 2.43 x 2.86 (7'11" x 9'4") - Rear aspect large double glazed windows, copious amounts of eaves storage with ceiling lights, built in double wardrobe with painted wooden doors, wall mounted radiator, plug sockets, and a slight partition wall leading into separate space for a double bed (2.82 x 4.3) . Painted wooden door leading into...
Ensuite - 1.76 x 3.04 (5'9" x 9'11") - Corner paneled bath unit with a handheld shower, a double glazed single Velux window above, low level WC and wash basin with stainless steel tap,
Annex Entrance - Entrance via the front of the property, through a separate UPVC door, or alternate access in the property through the kitchen, via a solid wood door.
Inner Porch - 2.18 x 1.14 (7'1" x 3'8") - Accessed via the main door with a front aspect eye level double glazed window, followed by an internal door leading into...
Kitchen/Diner - 3.46 x 5 (11'4" x 16'4" ) - Front aspect double glazed windows, wooden counter tops with under-counter integral fridge and dishwasher, with a complementing range of eye and base level cupboards, an integral Russell Hobbs oven and gas hob, a wall mounted radiator and a mounted thermostat. Varnished wooden floorboards through out, lead access to the side of the property via secured UPVC door, and access to a shower room and storage cupboard.
Storage Cupboard - 1.3 x 1.18 (4'3" x 3'10") - Access via a solid wood door into a storage room which houses a wall mounted boiler, offers generous storage space and access to the shower room via a solid wood door.
Shower Room - 1.23 x 1.67 (4'0" x 5'5") - A shower unit with a sliding glass screen, a low level WC and wash basin, a wall mounted radiator and an extractor fan prompted by the ceiling light.
Lounge - 3.46 x 5 (11'4" x 16'4" ) - Accessed via a solid wood door, varnished wooden floorboards, wall mounted radiators, wall mounted accent lighting additional to two overhead ceiling lights. Side aspect double glazed windows with a yearly swept log burner situated in the heart of the lounge.
Bedroom - 2.86 x 3.55 (9'4" x 11'7") - Triple aspect double glazed windows, wooden varnished floorboards, vertical wall mounted radiator, and space for a double wardrobe. Rear aspect French doors leading straight onto...
Rear Garden - An expansive south facing rear garden, spacious wooden decking area complimented with a surrounding low level wooden fence with a gate and a low maintenance laid lawn area. A designated area laid with bark chips suitable for entertainment, neighboring a smaller decking area at the rear, and a spacious concrete built shed, triple aspect single glazed windows, with double outward opening doors.
Garage - Painted block built garage, with a white up and over door, suitable for ample storage or a vehicle. Situated to the side of the property, neighboring the driveway.
Brochures
South Road, WeymouthBrochure- COUNCIL TAXA payment made to your local authority in order to pay for local services like schools, libraries, and refuse collection. The amount you pay depends on the value of the property.Read more about council Tax in our glossary page.
- Band: E
- PARKINGDetails of how and where vehicles can be parked, and any associated costs.Read more about parking in our glossary page.
- Yes
- GARDENA property has access to an outdoor space, which could be private or shared.
- Yes
- ACCESSIBILITYHow a property has been adapted to meet the needs of vulnerable or disabled individuals.Read more about accessibility in our glossary page.
- Ask agent
Energy performance certificate - ask agent
South Road, Weymouth
Add an important place to see how long it'd take to get there from our property listings.
__mins driving to your place
Get an instant, personalised result:
- Show sellers you’re serious
- Secure viewings faster with agents
- No impact on your credit score
Your mortgage
Notes
Staying secure when looking for property
Ensure you're up to date with our latest advice on how to avoid fraud or scams when looking for property online.
Visit our security centre to find out moreDisclaimer - Property reference 34151311. The information displayed about this property comprises a property advertisement. Rightmove.co.uk makes no warranty as to the accuracy or completeness of the advertisement or any linked or associated information, and Rightmove has no control over the content. This property advertisement does not constitute property particulars. The information is provided and maintained by Direct Moves, Weymouth. Please contact the selling agent or developer directly to obtain any information which may be available under the terms of The Energy Performance of Buildings (Certificates and Inspections) (England and Wales) Regulations 2007 or the Home Report if in relation to a residential property in Scotland.
*This is the average speed from the provider with the fastest broadband package available at this postcode. The average speed displayed is based on the download speeds of at least 50% of customers at peak time (8pm to 10pm). Fibre/cable services at the postcode are subject to availability and may differ between properties within a postcode. Speeds can be affected by a range of technical and environmental factors. The speed at the property may be lower than that listed above. You can check the estimated speed and confirm availability to a property prior to purchasing on the broadband provider's website. Providers may increase charges. The information is provided and maintained by Decision Technologies Limited. **This is indicative only and based on a 2-person household with multiple devices and simultaneous usage. Broadband performance is affected by multiple factors including number of occupants and devices, simultaneous usage, router range etc. For more information speak to your broadband provider.
Map data ©OpenStreetMap contributors.





