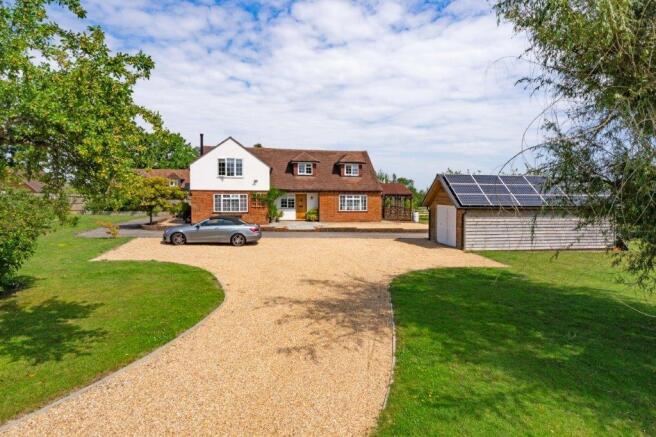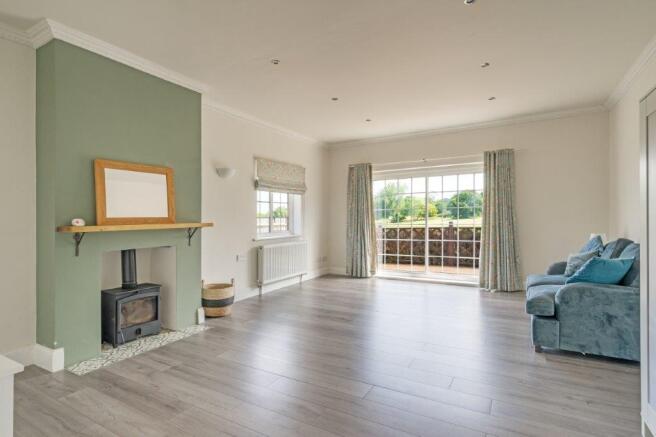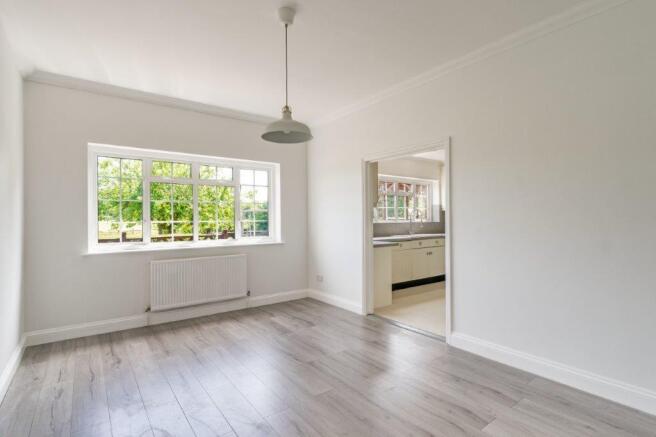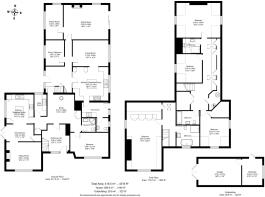Tolhurst Lane, Wallcrouch, Wadhurst, East Sussex

- PROPERTY TYPE
Detached
- BEDROOMS
5
- BATHROOMS
4
- SIZE
4,194 sq ft
390 sq m
- TENUREDescribes how you own a property. There are different types of tenure - freehold, leasehold, and commonhold.Read more about tenure in our glossary page.
Freehold
Key features
- Beautifully presented family house situated in a much sought after semi rural location within easy reach of village amenities
- Refurbished & enlarged to provide 4,194 sq.ft of dual generational accommodation
- 5 bedrooms
- 2 bathrooms & 2 shower rooms
- 5 reception rooms & 2 studies
- 2 kitchen/breakfast rooms
- 2 utility rooms & a cloakroom
- Gardens of 1.2 acres with ample off road parking
- Detached garage & storeroom
Description
Situation: The property is situated in a convenient semi-rural position within easy reach of local village amenities, with Ticehurst and Wadhurst villages being just over a mile and 2 miles distant respectively. Wadhurst, voted the best place to live in the UK in 2023, offers an excellent range of shops and services for everyday needs including a Jempson's Local store and post office, cafés, butcher, pharmacy, florist, off licence, bank, public houses, as well as a doctor's surgery, dentist, state and independent primary schools and the well-regarded Uplands Community College and Sports Centre.
For the commuter, Wadhurst mainline station is about 3½ miles distant and provides a regular service to London Charing Cross/Cannon Street in about an hour. Gatwick Airport is about 30 miles to the west, the Eurotunnel terminal at Folkestone is about 40 miles to the east and central London is about 50 miles away. The regional centre of Tunbridge Wells is just 8 miles distant and provides a comprehensive range of amenities including The Pantiles, the Royal Victoria Shopping centre, cinema complex and theatres. Regular bus services also operate from Ticehurst to Wadhurst and Tunbridge Wells and the A21 is just over 2 miles to the east providing a direct link to the M25 (junction 5) and the coast.
Leisure pursuits include Dale Hill Golf Course, which is within 2½ miles, and Bedgebury Pinetum and Forest, and the beautiful surrounding countryside is a designated Area of Outstanding Natural Beauty, with numerous local footpaths offering excellent walking, and Bewl Water Reservoir, reputedly the largest area of inland water in the Southeast, is within easy reach and offers a range of leisure activities and water sports including an Aqua Park, walking and cycling trails, sailing, paddleboarding, rowing and fishing.
Description: Willow Lodge is a beautifully presented detached family house of approximately 4,194 sq.ft, with external elevations of brick and render beneath a tiled roof, that has been extensively extended, refurbished and re-modelled to provide light, contemporary and highly flexible family accommodation, which is currently arranged as a 3/4 bedroom house and a 2 bedroom annexe, which can easily be reconfigured to a single dwelling, if required.
The accommodation of the main house includes on the ground floor; an entrance hall with an internal door leading to the annexe and an understairs cupboard, a spacious sitting room with a feature fireplace and wood burning stove with sliding doors leading to the garden, a dining room, a family room, a study/bedroom, a good-sized kitchen/breakfast room with an extensive range of shaker style wall and base units, a freestanding Rangemaster range cooker, an integrated dishwasher and space for a large fridge/freezer and a breakfast island, a utility room and a cloakroom. On the first floor there is a spacious landing with two large storage cupboards and eaves storage, 3 double bedrooms, a modern family bathroom and a modern family shower room.
The accommodation of the annexe includes on the ground floor; an entrance hall, an inner hall/study with a large storage cupboard and an internal door leading to the main house, a modern and well appointed kitchen/breakfast room with an extensive range of shaker style wall and base units with quartz worksurfaces over with integrated appliances including a dishwasher and fridge freezer and a breakfast island, a utility room, a dining room with French doors to the garden, a sitting room with a feature fireplace and wood burning stove, a double bedroom and a cloak/shower room. On the first floor there is a landing with eaves storage, a very spacious double bedroom with a sitting area and extensive fitted wardrobes with a storage area behind and a beautifully appointed bathroom including a freestanding bath and a separate shower.
Outside, to the front, there are double close board gates and a long gravel drive leads to a parking area for several cars and a detached garage and workshop. The gardens, which are approximately 1.2 acres, are a real feature of the property and include an expansive lawn interspersed with various mature trees and shrubs, a feature pond with a charming bridge over, areas of terracing and a lovely veranda which is ideal for outdoor entertaining and for enjoying the garden and countryside views. The gardens have hedging and fencing on all sides which provides a good degree of privacy.
Local Authority: Rother District Council
Services: Mains water and electricity. Solar panels generate an average rebate of £2,000 - £3,000 per annum. Gas fired central heating. Private drainage
Council tax band: F (£3,680.85 per annum)
Energy efficiency rating: B
Property post code for sat nav: TN5 7JG
Brochures
Sales details- COUNCIL TAXA payment made to your local authority in order to pay for local services like schools, libraries, and refuse collection. The amount you pay depends on the value of the property.Read more about council Tax in our glossary page.
- Ask agent
- PARKINGDetails of how and where vehicles can be parked, and any associated costs.Read more about parking in our glossary page.
- Yes
- GARDENA property has access to an outdoor space, which could be private or shared.
- Yes
- ACCESSIBILITYHow a property has been adapted to meet the needs of vulnerable or disabled individuals.Read more about accessibility in our glossary page.
- Ask agent
Tolhurst Lane, Wallcrouch, Wadhurst, East Sussex
Add an important place to see how long it'd take to get there from our property listings.
__mins driving to your place
Get an instant, personalised result:
- Show sellers you’re serious
- Secure viewings faster with agents
- No impact on your credit score
Your mortgage
Notes
Staying secure when looking for property
Ensure you're up to date with our latest advice on how to avoid fraud or scams when looking for property online.
Visit our security centre to find out moreDisclaimer - Property reference GRL250006. The information displayed about this property comprises a property advertisement. Rightmove.co.uk makes no warranty as to the accuracy or completeness of the advertisement or any linked or associated information, and Rightmove has no control over the content. This property advertisement does not constitute property particulars. The information is provided and maintained by Green Lizard, Wadhurst. Please contact the selling agent or developer directly to obtain any information which may be available under the terms of The Energy Performance of Buildings (Certificates and Inspections) (England and Wales) Regulations 2007 or the Home Report if in relation to a residential property in Scotland.
*This is the average speed from the provider with the fastest broadband package available at this postcode. The average speed displayed is based on the download speeds of at least 50% of customers at peak time (8pm to 10pm). Fibre/cable services at the postcode are subject to availability and may differ between properties within a postcode. Speeds can be affected by a range of technical and environmental factors. The speed at the property may be lower than that listed above. You can check the estimated speed and confirm availability to a property prior to purchasing on the broadband provider's website. Providers may increase charges. The information is provided and maintained by Decision Technologies Limited. **This is indicative only and based on a 2-person household with multiple devices and simultaneous usage. Broadband performance is affected by multiple factors including number of occupants and devices, simultaneous usage, router range etc. For more information speak to your broadband provider.
Map data ©OpenStreetMap contributors.




