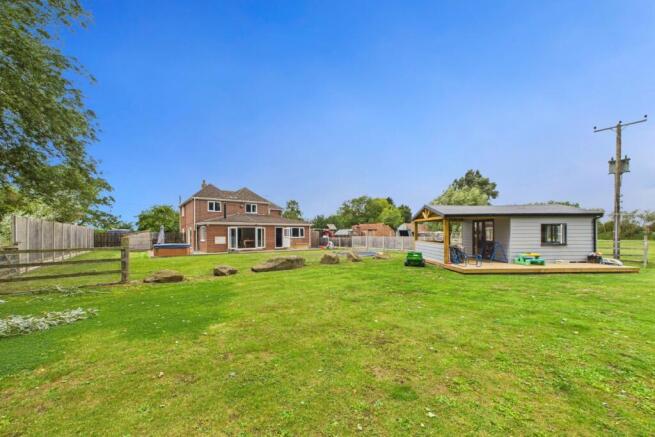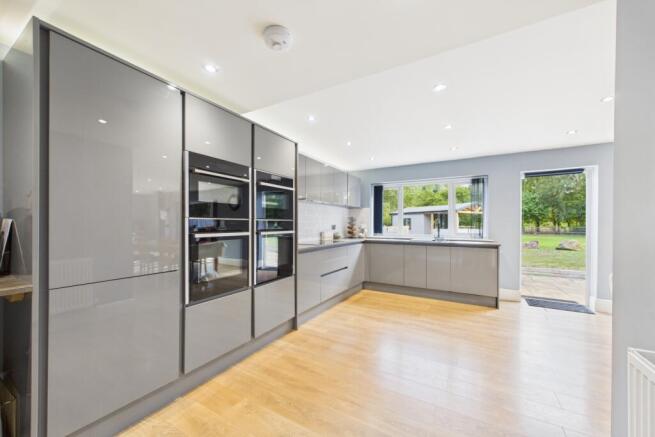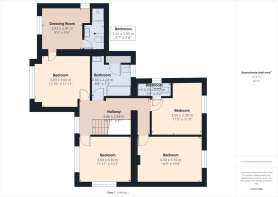Quadring Bank, Quadring, Spalding, Lincolnshire, PE11

- PROPERTY TYPE
Detached
- BEDROOMS
4
- BATHROOMS
3
- SIZE
Ask agent
- TENUREDescribes how you own a property. There are different types of tenure - freehold, leasehold, and commonhold.Read more about tenure in our glossary page.
Freehold
Key features
- Modern 4-bedroom detached home with stunning rear extension
- Four double bedrooms – two with en-suite
- Open plan kitchen & living area – perfect for modern family life
- Separate dining room plus two reception rooms
- Dedicated office space for working from home
- Kids' playroom – ideal for families
- Set on 8.5 acres of land with beautiful open space
- Fantastic outdoor features – children's playground, sunken trampoline & new summer house
- Parking for 8+ vehicles – ideal for family and guests
- Call 24/7 or Book Online for a viewing.
Description
Welcome to this exceptional modern four-bedroom family home, a property that truly has it all. Set on an impressive 8.5-acre plot, with landscaped grounds, children's play areas, and outbuildings, this home perfectly blends modern comfort with space, versatility, and endless lifestyle opportunities.
From the moment you arrive, the sense of scale is clear. The property offers parking for at least eight vehicles, making it ideal for large families, entertaining, or those with hobbies that require extra space.
Step inside and you'll immediately be impressed by the flowing layout and stylish design. At the heart of the home is a stunning open plan kitchen and living area, finished to a high standard and designed for both everyday family life and entertaining on a grand scale. Large windows and doors flood the space with natural light while connecting seamlessly to the outdoors.
A dedicated dining room provides a more formal setting, while a bright office offers the perfect space for working from home. For younger members of the family, there's even a kids' playroom, alongside two separate reception rooms, giving plenty of flexibility for relaxing, entertaining, or creating additional leisure spaces.
Upstairs, the home continues to impress with four generously sized double bedrooms. Two of the bedrooms benefit from their own stylish ensuite bathrooms, while the others are served by a well-appointed family bathroom. Each room has been designed to combine comfort with practicality, making it ideal for growing families or hosting guests.
The grounds are a real highlight. Children will love the dedicated playground, sunken trampoline, and brand-new summer house, while adults will enjoy the extensive space to unwind, entertain, or simply take in the views. The property's 8.5 acres offer endless possibilities—whether for hobby farming, equestrian use, or simply enjoying the outdoors. Several outbuildings provide additional storage and flexibility, and there is also planning permission previously granted for a triple garage, annexe, and workshop, offering even further potential for development.
This is more than just a home—it's a lifestyle. With its modern design, generous accommodation, exceptional outdoor space, and huge potential, this property is perfectly suited to families who want room to grow, entertain, and enjoy the very best of countryside living.
MATERIAL INFORMATION
Tenure Type: Freehold
Council Tax Band: D
Construction Type: Standard
Sources of Heating: Oil
Mains Water,
Cesspit Drainage
Sources of Electricity supply: Octopus
Sources of Water Supply: Anglian Water
Broadband Connection: Yes - EE
Mobile Signal/Coverage: Signal strength (0-4) EE: 3, Three: 3, O2: 4, Vodafone: 3
Parking: Driveway
Private Rights of Way: None
Flooded in Last 5 Years: No
Accessibility Measures: None
Entrance Hall
2.03m x 1.71m - 6'8" x 5'7"
Inviting entrance hall that opens into a central hallway.
Hallway
2.51m x 1.82m - 8'3" x 5'12"
Central hallway, providing easy access to the main living areas and other rooms throughout the home.
Living Room
4.39m x 3.62m - 14'5" x 11'11"
Bright and welcoming living room with ample natural light, open layout, and plenty of space for relaxing or entertaining.
Study/Family Room/Play Room
3.6m x 3.03m - 11'10" x 9'11"
Charming kids' playroom located at the front of the home, offering a bright and versatile space for play, learning, or hobbies.
Utility
2.15m x 3.63m - 7'1" x 11'11"
Practical utility room with direct access to the kitchen, dining room, and office, adding convenience and functionality to the home's layout.
Dining Room
4.47m x 3.01m - 14'8" x 9'11"
Spacious dining room perfect for family meals and entertaining guests.
Office
4.52m x 1.72m - 14'10" x 5'8"
Dedicated home office offering a quiet and versatile space, ideal for working remotely, studying, or managing household tasks.
Downstairs Cloakroom
0.88m x 1.59m - 2'11" x 5'3"
Handy downstairs toliet
Kitchen / Living Area
3.37m x 9.71m - 11'1" x 31'10"
Stylish kitchen and living area offering seamless indoor-outdoor connection with garden views. Great place to entertain friends and family.
Living Room
4.55m x 4.9m - 14'11" x 16'1"
Comfortable living space featuring garden access, ideal for family gatherings or entertaining.
Landing
4.86m x 2.48m - 15'11" x 8'2"
Bedroom
3.63m x 3.1m - 11'11" x 10'2"
Good size double bedroom with space bedroom furniture.
Bedroom (Double) with Ensuite
3.93m x 3.65m - 12'11" x 11'12"
Good size double bedroom with a dressing room and ensuite of it.
Dressing Room
2.83m x 2.91m - 9'3" x 9'7"
The main bedroom needs extra space and this handy dressing room gives you that.
Ensuite
1.41m x 2.95m - 4'8" x 9'8"
Ensuite with a shower, toilet and wash basin.
Bathroom
2.66m x 2.24m - 8'9" x 7'4"
Family bathroom with tiled floors and nice featured bath, sink and toilet.
Bedroom (Double) with Ensuite
3.5m x 3.59m - 11'6" x 11'9"
Now not just one bedroom with a ensuite but two.
Ensuite
2.37m x 0.97m - 7'9" x 3'2"
Bedroom
4.5m x 3.16m - 14'9" x 10'4"
The final bedroom and this beautiful bedroom would make a great kids bedroom.
Treble Driveway
If space is what you need then this driveway will coup with anything you need to park here.
Kids Garden Play Area
The kids will love this garden it has something for every aged kid.
Summer House
3.73m x 3.73m - 12'3" x 12'3"
- COUNCIL TAXA payment made to your local authority in order to pay for local services like schools, libraries, and refuse collection. The amount you pay depends on the value of the property.Read more about council Tax in our glossary page.
- Band: C
- PARKINGDetails of how and where vehicles can be parked, and any associated costs.Read more about parking in our glossary page.
- Yes
- GARDENA property has access to an outdoor space, which could be private or shared.
- Yes
- ACCESSIBILITYHow a property has been adapted to meet the needs of vulnerable or disabled individuals.Read more about accessibility in our glossary page.
- Ask agent
Quadring Bank, Quadring, Spalding, Lincolnshire, PE11
Add an important place to see how long it'd take to get there from our property listings.
__mins driving to your place
Get an instant, personalised result:
- Show sellers you’re serious
- Secure viewings faster with agents
- No impact on your credit score
Your mortgage
Notes
Staying secure when looking for property
Ensure you're up to date with our latest advice on how to avoid fraud or scams when looking for property online.
Visit our security centre to find out moreDisclaimer - Property reference 10664915. The information displayed about this property comprises a property advertisement. Rightmove.co.uk makes no warranty as to the accuracy or completeness of the advertisement or any linked or associated information, and Rightmove has no control over the content. This property advertisement does not constitute property particulars. The information is provided and maintained by EweMove, Covering East Midlands. Please contact the selling agent or developer directly to obtain any information which may be available under the terms of The Energy Performance of Buildings (Certificates and Inspections) (England and Wales) Regulations 2007 or the Home Report if in relation to a residential property in Scotland.
*This is the average speed from the provider with the fastest broadband package available at this postcode. The average speed displayed is based on the download speeds of at least 50% of customers at peak time (8pm to 10pm). Fibre/cable services at the postcode are subject to availability and may differ between properties within a postcode. Speeds can be affected by a range of technical and environmental factors. The speed at the property may be lower than that listed above. You can check the estimated speed and confirm availability to a property prior to purchasing on the broadband provider's website. Providers may increase charges. The information is provided and maintained by Decision Technologies Limited. **This is indicative only and based on a 2-person household with multiple devices and simultaneous usage. Broadband performance is affected by multiple factors including number of occupants and devices, simultaneous usage, router range etc. For more information speak to your broadband provider.
Map data ©OpenStreetMap contributors.





