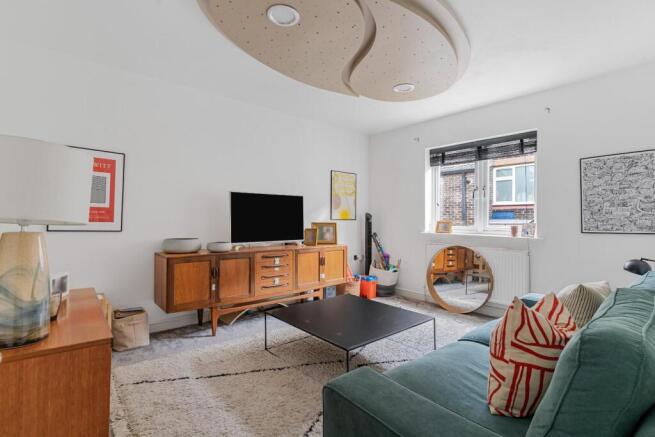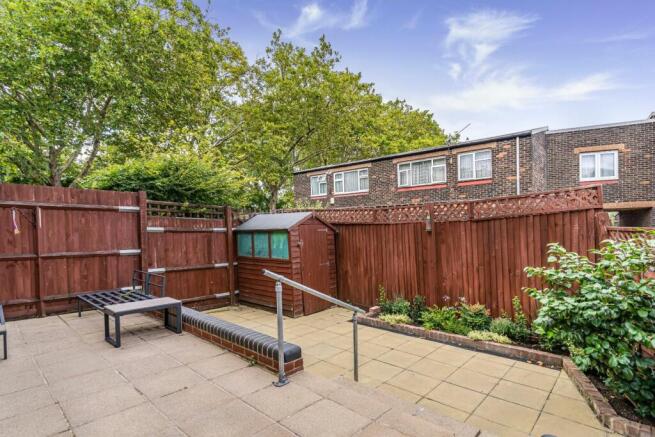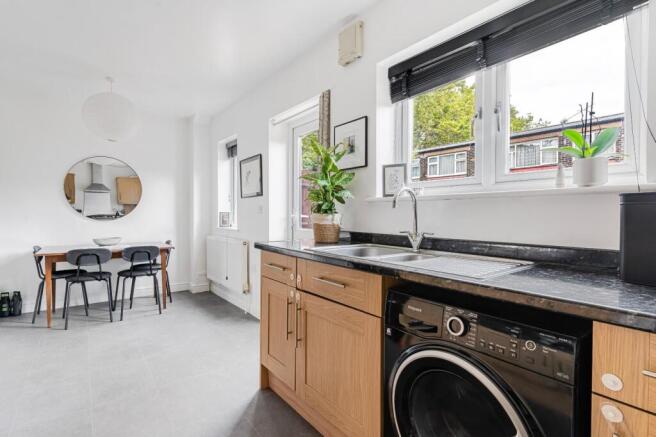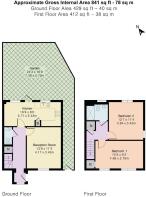
Nimegen Way, Dulwich, SE22

- PROPERTY TYPE
Semi-Detached
- BEDROOMS
2
- BATHROOMS
1
- SIZE
Ask agent
Key features
- Asking Price £600,000
- CHAIN FREE
- Private Rear Garden with Side Access
- Over 865 sq ft
- Kitchen diner
- Semi-Detached House
- Great Location for Lordship Lane and Dulwich
- Two Double Bedrooms
- In Proximity of Shops, Restaurants and Amenities
- In Proximity of Transport Links, Parks, Green Spaces and Good Schools
Description
Guide price £600,000 - £650,000. TWO DOUBLE BEDROOM SEMI DETACHED HOUSE, side access door to garden and direct access to garden from kitchen diner, DOWNSTAIRS W/C, built in storage cupboards, loft space, porch with store cupboard, CHAIN FREE, OVER 865 SQ FT, residents parking in development, great location for Lordship Lane.
EPC: C
CHAIN-FREE
ASKING PRICE £600,000
Tenure: Leasehold (freehold owned by the Dulwich estate which offers various benefits)
Council tax: D (£1,692 p/yr)
Location
One of the greatest selling points of this semi-detached house is its location, especially for families. Situated just 400m from The Charter School North Dulwich, a highly-regarded and oversubscribed school, the property sits within one of the most desirable school catchments in South East London. Rarely would you find a house at this price point in such a prime spot.
The house is also perfectly positioned to enjoy the best of the local area. It's approximately 0.4 miles from Lordship Lane, where you'll find a wealth of boutique shops, bars, restaurants, cafes, and gastro pubs, as well as the vibrant ambience of the Dulwich market.
The Property
This semi-detached house is around 15 years old and offers two spacious double bedrooms and residents' parking within the development. With over 865 sq ft of internal living space, the house boasts well proportioned rooms. The primary bedroom is 15.5ft long, and the second is nearly 13ft—a far cry from a typical box room. The kitchen-diner is also well sized at nearly 19ft. These spacious proportions are something buyers will truly appreciate when they view the property in person.
The low-maintenance rear garden features a convenient side gate for easy access from the front of the house, which is great for parties or for bringing large items in without going through the house. To the front, there is a porch that extends to an integral cupboard, providing useful additional outside storage.
Schools
Within less than a mile of the property there are some very highly acclaimed junior and secondary state schools. Some of these schools include:
The Charter School North Dulwich
The Charter School East Dulwich
Dulwich Hamlet Junior School
Dulwich Village Church of England Infants’ School
Judith Kerr Primary School
Harris Primary Academy East Dulwich
Heber Primary School
Bessemer Grange Primary School
TRANSPORT
North Dulwich, East Dulwich, Denmark Hill and Herne Hill stations are in proximity of the property. Some of the following travel times are available from these stations:
Blackfriars in approximately 12 minutes
Victoria in approximately 10 minutes
London Bridge in approximately 15 minutes
Canary Wharf in approximately 32 minutes
Here is what the owner has said about the property:
We bought this house for the incredible school catchment, but we didn't realise how much we would love the house itself. We are only moving due to a completely unexpected opportunity to relocate with work. The neighbourhood is quiet and the neighbours are friendly. Our favourite part is the garden – the seating area is shady and we have spent so much time outside throughout the spring eating outside and enjoying the space. We love the space for the bikes and access. If it wasn’t for the move abroad, there is no way we would leave.
Verified Material Information
Council Tax band: D
Tenure: Leasehold
Lease length: 105 years remaining (122 years from 2008)
Property type: House
Property construction: Standard construction
Energy Performance rating: C
Electricity supply: Mains electricity
Solar Panels: No
Other electricity sources: No
Water supply: Mains water supply
Sewerage: Mains
Heating: Mains gas-powered central heating is installed.
Heating features: Double glazing
Broadband: FTTP (Fibre to the Premises)
Mobile coverage: O2 - Good, Vodafone - Great, Three - Great, EE - Good
Parking: Communal and Off Street
Building safety issues: No
Restrictions - Listed Building: No
Restrictions - Conservation Area: No
Restrictions - Tree Preservation Orders: None
Public right of way: No
Long-term area flood risk: No
Historical flooding: No
Flood defences: No
Coastal erosion risk: No
Planning permission issues: No
Accessibility and adaptations: Ramped access, Wide doorways, and Level access shower
Coal mining area: No
Non-coal mining area: No
Brochures
Nimegen Way, Dulwich, SE22- COUNCIL TAXA payment made to your local authority in order to pay for local services like schools, libraries, and refuse collection. The amount you pay depends on the value of the property.Read more about council Tax in our glossary page.
- Band: D
- PARKINGDetails of how and where vehicles can be parked, and any associated costs.Read more about parking in our glossary page.
- Off street,No disabled parking,Communal
- GARDENA property has access to an outdoor space, which could be private or shared.
- Yes
- ACCESSIBILITYHow a property has been adapted to meet the needs of vulnerable or disabled individuals.Read more about accessibility in our glossary page.
- Wide doorways,Ramped access,Level access shower
Nimegen Way, Dulwich, SE22
Add an important place to see how long it'd take to get there from our property listings.
__mins driving to your place
Get an instant, personalised result:
- Show sellers you’re serious
- Secure viewings faster with agents
- No impact on your credit score
Your mortgage
Notes
Staying secure when looking for property
Ensure you're up to date with our latest advice on how to avoid fraud or scams when looking for property online.
Visit our security centre to find out moreDisclaimer - Property reference 34151522. The information displayed about this property comprises a property advertisement. Rightmove.co.uk makes no warranty as to the accuracy or completeness of the advertisement or any linked or associated information, and Rightmove has no control over the content. This property advertisement does not constitute property particulars. The information is provided and maintained by Hunters, Forest Hill. Please contact the selling agent or developer directly to obtain any information which may be available under the terms of The Energy Performance of Buildings (Certificates and Inspections) (England and Wales) Regulations 2007 or the Home Report if in relation to a residential property in Scotland.
*This is the average speed from the provider with the fastest broadband package available at this postcode. The average speed displayed is based on the download speeds of at least 50% of customers at peak time (8pm to 10pm). Fibre/cable services at the postcode are subject to availability and may differ between properties within a postcode. Speeds can be affected by a range of technical and environmental factors. The speed at the property may be lower than that listed above. You can check the estimated speed and confirm availability to a property prior to purchasing on the broadband provider's website. Providers may increase charges. The information is provided and maintained by Decision Technologies Limited. **This is indicative only and based on a 2-person household with multiple devices and simultaneous usage. Broadband performance is affected by multiple factors including number of occupants and devices, simultaneous usage, router range etc. For more information speak to your broadband provider.
Map data ©OpenStreetMap contributors.





