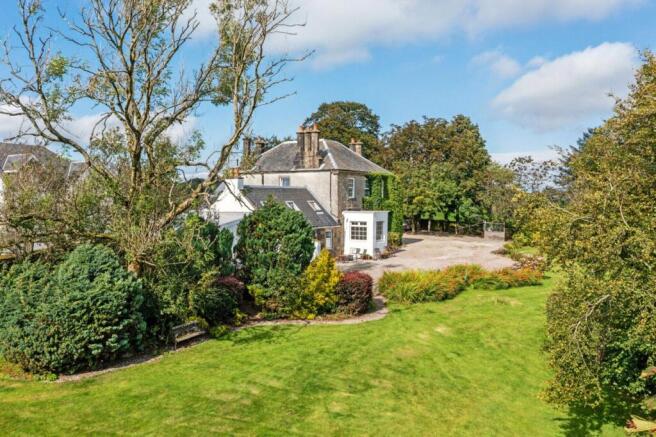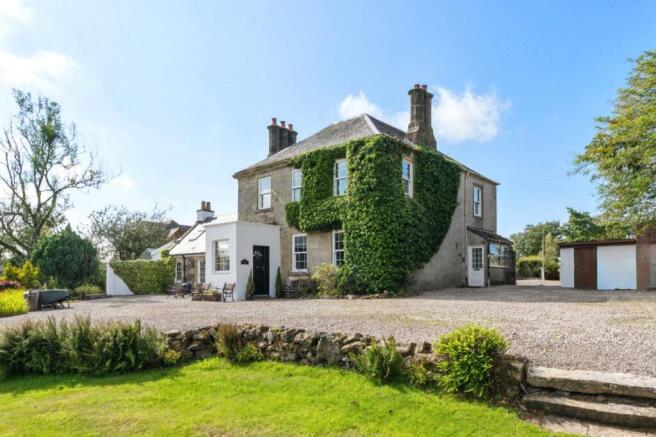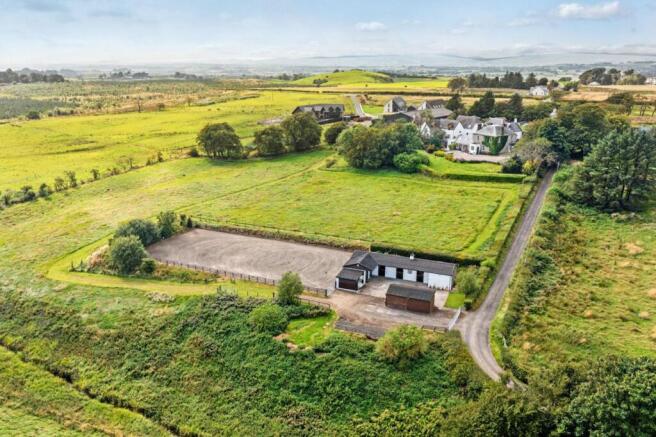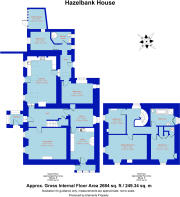
5 bedroom detached house for sale
Hazelbank House, Dunlop, Kilmarnock, KA3
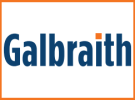
- PROPERTY TYPE
Detached
- BEDROOMS
5
- BATHROOMS
2
- SIZE
Ask agent
- TENUREDescribes how you own a property. There are different types of tenure - freehold, leasehold, and commonhold.Read more about tenure in our glossary page.
Freehold
Key features
- An attractive Georgian country house set within beautiful private gardens with excellent equestrian facilities.
- Beautifully presented family accommodation.
- Private gardens with stunning views over the land and wider countryside.
- Stable yard with 7 stables, tack room, hay store and outdoor riding arena.
- 9.89 acres grazing land.
- Additional 2.88 acres available to rent.
- Easily accessible location.
Description
Ayrshire is renowned for its golf courses which include Turnberry, Royal Troon and Prestwick. The Morris Equestrian Centre is about 10 miles distant. Yachting facilities can be found at the marinas in Troon, Ardrossan and Largs and some of Ayrshire’s most beautiful beaches are close by at Troon, Ayr and Irvine.
Hazelbank House dates from 1826 and is built over two storeys with a single storey extension, of stone under a pitched slate roof, it was the original farmhouse for Hazelbank Farm. It has substantial and flexible accommodation including entrance hall, kitchen/dining/living area, living room, utility room, office, two bedrooms and shower room on the ground floor and three bedrooms and a bathroom on the first floor. There is a sheltered and private garden with beautiful lawns and grounds, an outdoor riding arena, 7 stables, tack room and hay store and about 9.89 acres of grazing land with stunning rural views.
Internally the property comprises well-proportioned rooms, the entrance vestibule leads through a half-glazed door to an impressive and welcoming entrance hall with stone pillar, oak flooring, ornate cornicing and ceiling rose. The bright living room also has oak flooring, sash and case windows, original deep skirtings and shutters and a stone open fireplace. The heart of the home is the stunning kitchen/dining/living room with vaulted beamed ceiling, tiled flooring with under floor heating and a range of fitted base and wall units and Quartz worktops, butler sink with Quooker tap, integrated dishwasher, AEG fridge/freezer, electric Rangemaster with double oven, grill and 6 ring gas hob. The living area has a Jotul multi fuel stove set in stone backdrop with slate hearth and oak mantel. There is a glazed door to the gardens and patio area from which the fabulous views can be fully appreciated. The office is fitted with half height wood panelling. The utility room has tiled flooring, plumbing for a washing machine, tumble drier and additional fridge and freezer if required. There is access to the garden via a porch from the utility room. The single storey extension is from the kitchen where there are two double bedrooms and a fully tiled shower room with circular shower enclosure, w.c., wash hand basin, underfloor heating and heated towel rail. There is access to a small enclosed garden from this wing of the house making it suitable as a self-contained annexe if required. A beautiful sweeping staircase rises from the hall to the first floor with ornate cornicing and ceiling rose. There are three spacious double bedrooms, the master having dual aspect windows. The bathroom is fully tiled with bath, separate shower cubicle, w.c., wash hand basin, two heated towel rails and benefits from electric underfloor heating. The property is fully double glazed and benefits from ample cupboard space.
GARDEN (AND GROUNDS)
Gates lead to the extensive gravel drive to the front of the property where there is parking space for several cars. The extensive well-established and beautifully maintained gardens with breathtaking views are bounded by a partially walled garden and an evergreen laurel hedge, there is an area of lawn, pathways, mature trees and shrubbery providing year- round colour. The patio has steps leading down to the formal lawn and beyond to the grazing land.
LAND
There are 9.89 acres of grazing land over two paddocks with the Glazert Burn running through both fields, there is also a small area of mixed woodland and a field shelter. There is access to the land from the gardens and a gate from the track. The land is between 185m to 195m above sea level and classified as a mix of 4(2) and 5(1) by the James Hutton Institute.
STABLES
The superb u-shaped courtyard stable block with clock tower comprises 7 stables in total and hay store. 5 stables (3: 12’ x 12’ and 2: 14’ x 13’) of breezeblock and 2 stables (12’ x 12’), timber framed, 4 automatic drinker bowls, secure insulated tack room (11’9” x 10’6”) with saddle racks and bridle hooks and storage. The equestrian facilities benefit from outside water, electricity, a concrete yard area and parking for a number of vehicles and horse boxes.
Adjacent to the stables is the all-weather outdoor riding area (about 42m x 22m) with sand and rubber surface and large mirror (2.4m x 1.2m). The stables and riding arena can be reached by a separate access from the main house.
OUTBUILDINGS
The outbuildings include a lean-to Greenhouse (attached to the house) currently used as a log store. An insulated timber shed which houses the boiler and a stone built bike store.
ACCESS/THIRD PARTY RIGHTS OF ACCESS/ SERVITUDES ETC
There is shared maintenance over the drive to Hazelbank House between each of the 5 residents marked A-B on the site plan. Hazelbank House has sole maintenance for the road from the House leading to the small bridge beyond the stable block marked B-C on the site plan.
DIRECTIONS
From Glasgow proceed south along the A736 towards the village of Lugton. At Lugton turn left signposted Dunlop and Stewarton. Proceed up the hill passing under the old railway bridge. Turn left and follow this road up the hill for approximately 1.5 miles. Towards the top of the hill as the road levels out proceed straight through the crossroads and pass Hazelbank Cottage on your right hand side. Hazelbank House is straight in front through the automatic gates.
POST CODE
KA3 4EG
WHAT3WORDS
To find this property location to within 3 metres, download and use What3Words and enter the following 3 words: ///lowest.mailboxes.typist
EPC Rating = F
Brochures
Particulars- COUNCIL TAXA payment made to your local authority in order to pay for local services like schools, libraries, and refuse collection. The amount you pay depends on the value of the property.Read more about council Tax in our glossary page.
- Band: F
- PARKINGDetails of how and where vehicles can be parked, and any associated costs.Read more about parking in our glossary page.
- Yes
- GARDENA property has access to an outdoor space, which could be private or shared.
- Yes
- ACCESSIBILITYHow a property has been adapted to meet the needs of vulnerable or disabled individuals.Read more about accessibility in our glossary page.
- Ask agent
Hazelbank House, Dunlop, Kilmarnock, KA3
Add an important place to see how long it'd take to get there from our property listings.
__mins driving to your place
Get an instant, personalised result:
- Show sellers you’re serious
- Secure viewings faster with agents
- No impact on your credit score
Your mortgage
Notes
Staying secure when looking for property
Ensure you're up to date with our latest advice on how to avoid fraud or scams when looking for property online.
Visit our security centre to find out moreDisclaimer - Property reference AYR210122. The information displayed about this property comprises a property advertisement. Rightmove.co.uk makes no warranty as to the accuracy or completeness of the advertisement or any linked or associated information, and Rightmove has no control over the content. This property advertisement does not constitute property particulars. The information is provided and maintained by Galbraith, Ayr. Please contact the selling agent or developer directly to obtain any information which may be available under the terms of The Energy Performance of Buildings (Certificates and Inspections) (England and Wales) Regulations 2007 or the Home Report if in relation to a residential property in Scotland.
*This is the average speed from the provider with the fastest broadband package available at this postcode. The average speed displayed is based on the download speeds of at least 50% of customers at peak time (8pm to 10pm). Fibre/cable services at the postcode are subject to availability and may differ between properties within a postcode. Speeds can be affected by a range of technical and environmental factors. The speed at the property may be lower than that listed above. You can check the estimated speed and confirm availability to a property prior to purchasing on the broadband provider's website. Providers may increase charges. The information is provided and maintained by Decision Technologies Limited. **This is indicative only and based on a 2-person household with multiple devices and simultaneous usage. Broadband performance is affected by multiple factors including number of occupants and devices, simultaneous usage, router range etc. For more information speak to your broadband provider.
Map data ©OpenStreetMap contributors.
