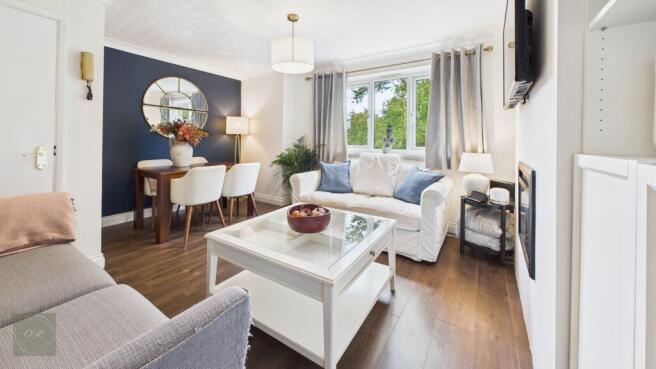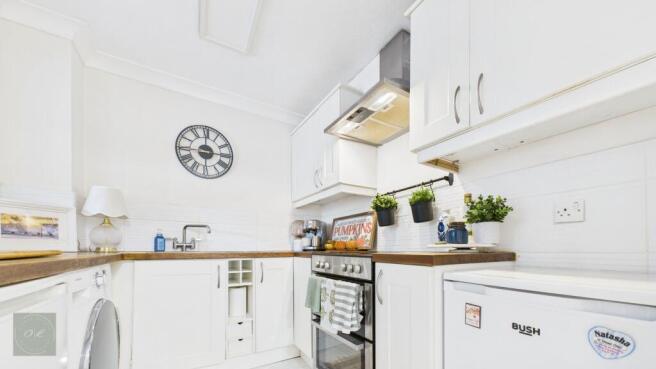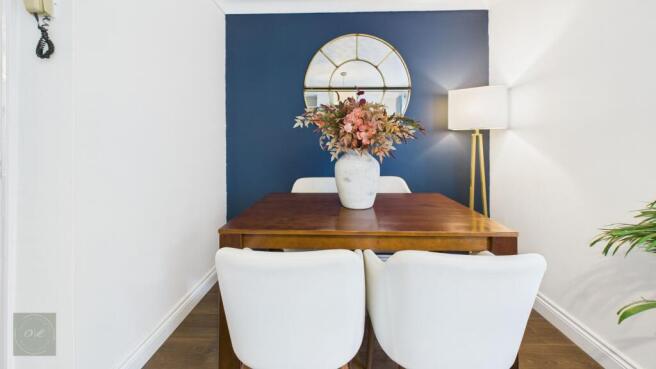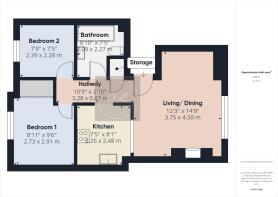
Bishop Hannon Drive, Cardiff

- PROPERTY TYPE
Flat
- BEDROOMS
2
- BATHROOMS
1
- SIZE
Ask agent
Key features
- Apartment Living
- Long Lease
- 1st Floor
- 2 bedrooms
- Open plan living
- Versatile small double room
- Modern kitchen amenities
- Fitted Bathroom
- Off-street parking
- Excellent public transport links
Description
Step inside this delightful first-floor flat and you are welcomed by a bright open-plan living and dining area with adjoining kitchen. The living space flows naturally, with a feature arch wall creating definition while maintaining a sense of openness-perfect for entertaining guests or simply unwinding after a busy day.
The modern bathroom is fitted with an overhead shower, combining style with practicality.
The primary bedroom is generously proportioned, featuring built-in wardrobes and a large window that fills the room with natural light; an inviting retreat at the end of the day.
The second bedroom offers flexibility to suit your lifestyle. Currently used as a home office, it could also serve comfortably as a guest room, nursery, or even a teenager's den.
From the living room, you can enjoy views over the rural park opposite.
This well-presented flat is ideal for first-time buyers, small families, or investors looking to grow their portfolio.
Local Amenities & Schools:
Primary Schools:
* Holy Family R.C. Primary (~120 yards)
* Pentrebane Primary (~170 yards)
* Ysgol Gymraeg Coed-y-Gof (~0.2 miles)
Secondary Schools:
* Ysgol Gyfun Gymraeg Plasmawr (~830 yards)
* Cantonian High School, Radyr Comprehensive, Bishop of Llandaff High all within 1 mile
Shops & Services:
* Local shops, supermarkets, cafés, and essential services are close by, with Cardiff City Centre only a short journey away.
Transport Links
* Bus Services: Excellent local routes, with frequent Cardiff Bus services connecting to the city and surrounding areas.
* Rail: Fairwater Station (~2 km) provides quick access into Cardiff Central.
* Easy commuter links via the A4232, A48, and M4.
Why Choose This Property?
Bishop Hannon Drive offers the perfect balance of comfort, practicality, and location; ideal for working professionals, singles, or those starting a small family. This flat is an ideal purchase for first-time buyers looking to step onto the property ladder.
It will also be a great investment opportunity, given its desirable features and prime location.
Some key points to remember:
* Stylish first-floor apartment with natural light and modern layout
* Residential parking for convenience
* Strong local schooling options
* Excellent connectivity for professionals and commuters
* Versatile 2nd bedroom, Flexible for office, guest bedroom, or child's room
* Great leasehold
* Excellent public transport links
* Close to reputable schools
Viewing Arrangements:
We strongly encourage early viewings to appreciate everything this property has to offer.
Call Olivia Louise on
Email:
Buying your new home is a big step. We highly recommend working with our trusted financial advisors who can guide you through the mortgage process and ensure you secure the most suitable deal. Ask the team for further information and secure your free quote today!
Don't miss out; get in touch today.
Council Tax Band: B (Cardiff Council)
Tenure: Leasehold (94 years)
Ground Rent: £200 per year
Building Insurance £345 approx. per annum
Lease was Extended to 100 years in 2019 (Currently 94 years)
Hot water tank was replaced back in 2020
Access
Enter the property via a secure communal entrance, with stairs leading up to the first floor. From here, your private front door opens into your own place of comfort
Lounge/diner
4.27m x 3.66m
The focal point of this welcoming space is the feature fireplace, with the TV mounted above and comfortable sofas arranged around a central coffee table; creating the perfect spot to relax or entertain.
The open-plan design includes a well-positioned dining area, ideal for both everyday meals and hosting guests. A large front-facing window allowing natural light to flood the room.
Thoughtfully designed and modern, the lounge also provides easy access to the kitchen.
Kitchen
2.438m x 2.134m
Flowing seamlessly from the living area, the kitchen is framed by a charming archway that looks back into the lounge; allowing you to prepare meals while still watching TV or chatting with your guests. This thoughtful design makes the space both practical and sociable.
With ample workspace on either side and the oven conveniently positioned along the back wall, the layout is efficient and user-friendly, ideal for everyday cooking or entertaining.
Cloakroom
Not to be confused with a WC, this Storage space is designed to keep your home organised and clutter-free.
Housing the boiler, it also provides ample storage for items such as winter coats, ironing boards, or other household essentials; combining practicality with convenience.
Bathroom
2.134m x 1.829m
A compact yet practical space, thoughtfully designed to meet all your needs.
It features a WC, a wash-hand basin, and a bath with an overhead shower; combining functionality with a clean, modern finish.
Bedroom 1
2.743m x 2.438m
A generously sized main bedroom, complete with built-in wardrobes and ample space for a large bed.
The large window fills the room with natural light, creating a bright and inviting retreat at the end of the day.
Bedroom 2
2.134m x 2.134m
A smaller, single-bed-sized room currently used as a home office. This flexible space could also serve as a child’s bedroom, a teenager’s den, or a versatile room to suit your lifestyle; perfect for singles, couples, or small families.
The large window fills the room with natural light
Outside
The property benefits from a residents’ parking bay, with additional spaces available for visitors.
Communal bins are conveniently located, and the development enjoys a friendly, close-knit neighbourhood where residents look out for one another.
Mature trees beyond the boundary provide added privacy and a sense of seclusion around the flats.
Brochures
Brochure- COUNCIL TAXA payment made to your local authority in order to pay for local services like schools, libraries, and refuse collection. The amount you pay depends on the value of the property.Read more about council Tax in our glossary page.
- Band: B
- PARKINGDetails of how and where vehicles can be parked, and any associated costs.Read more about parking in our glossary page.
- Off street,Residents
- GARDENA property has access to an outdoor space, which could be private or shared.
- Yes
- ACCESSIBILITYHow a property has been adapted to meet the needs of vulnerable or disabled individuals.Read more about accessibility in our glossary page.
- No wheelchair access
Bishop Hannon Drive, Cardiff
Add an important place to see how long it'd take to get there from our property listings.
__mins driving to your place
Get an instant, personalised result:
- Show sellers you’re serious
- Secure viewings faster with agents
- No impact on your credit score

Your mortgage
Notes
Staying secure when looking for property
Ensure you're up to date with our latest advice on how to avoid fraud or scams when looking for property online.
Visit our security centre to find out moreDisclaimer - Property reference RS0287. The information displayed about this property comprises a property advertisement. Rightmove.co.uk makes no warranty as to the accuracy or completeness of the advertisement or any linked or associated information, and Rightmove has no control over the content. This property advertisement does not constitute property particulars. The information is provided and maintained by Olivia Louise Estate Agents, Cardiff. Please contact the selling agent or developer directly to obtain any information which may be available under the terms of The Energy Performance of Buildings (Certificates and Inspections) (England and Wales) Regulations 2007 or the Home Report if in relation to a residential property in Scotland.
*This is the average speed from the provider with the fastest broadband package available at this postcode. The average speed displayed is based on the download speeds of at least 50% of customers at peak time (8pm to 10pm). Fibre/cable services at the postcode are subject to availability and may differ between properties within a postcode. Speeds can be affected by a range of technical and environmental factors. The speed at the property may be lower than that listed above. You can check the estimated speed and confirm availability to a property prior to purchasing on the broadband provider's website. Providers may increase charges. The information is provided and maintained by Decision Technologies Limited. **This is indicative only and based on a 2-person household with multiple devices and simultaneous usage. Broadband performance is affected by multiple factors including number of occupants and devices, simultaneous usage, router range etc. For more information speak to your broadband provider.
Map data ©OpenStreetMap contributors.





