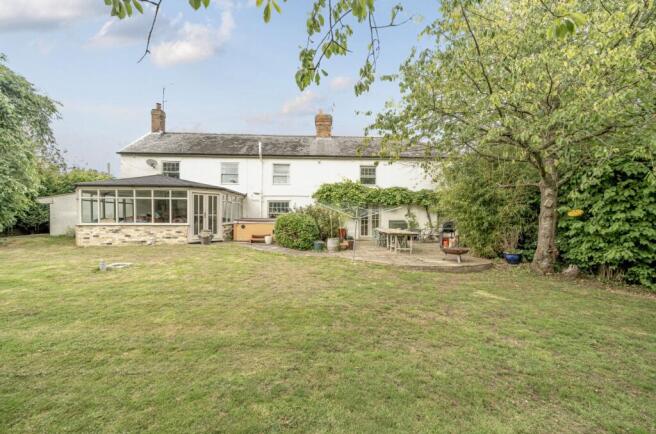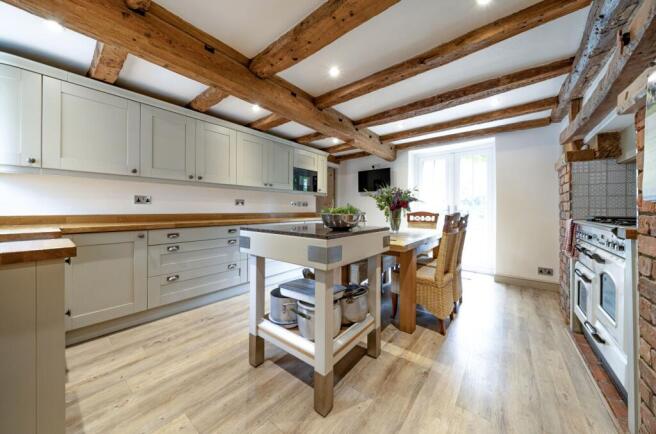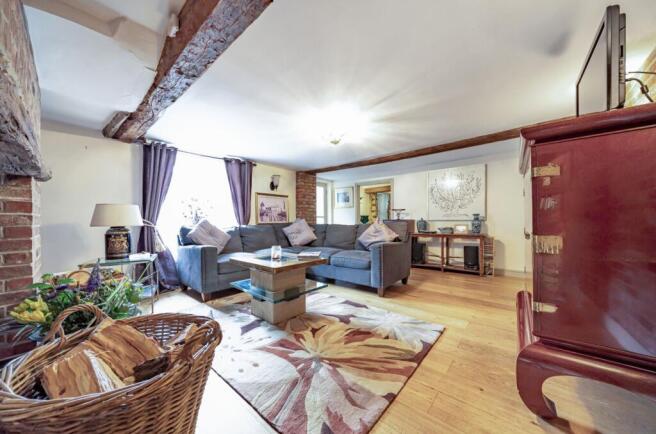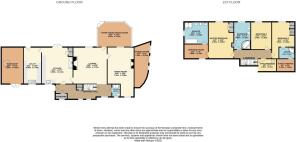Station Road, Tilney All Saints, PE34

- PROPERTY TYPE
House
- BEDROOMS
4
- BATHROOMS
4
- SIZE
2,443 sq ft
227 sq m
- TENUREDescribes how you own a property. There are different types of tenure - freehold, leasehold, and commonhold.Read more about tenure in our glossary page.
Freehold
Key features
- Set on approx 6 acres (STMS)
- Beautifully Restored Farmhouse Rich in Character and Charm Rural Location
- Development Potential (STPP)
- Four bathrooms
- Three Reception Rooms
- Ground Floor Shower Room
- Wood Burner x2
- Oil Heating
- Outbuildings Including Double Garage
- Green houses, Workshops & Shed
Description
A Beautifully Restored 18th Century Farmhouse Set on Approx 6 Acres
(House with Adjacent Land STMS)
A rare opportunity to acquire Kenwick Farm, a charming 18th century farmhouse set in an enviable rural position within the village of Tilney All Saints. Approached via a long sweeping driveway behind private gates, this exceptional property sits in grounds extending 6 acres (STMS) offering the perfect blend of period charm and country living. The property enjoys a great position set off the road down a farm track.
Lovingly restored by the current owner, this traditional farmhouse is a fine example of rural elegance blended with timeless craftsmanship. Set amidst picturesque surroundings, the property has been updated to preserve its heritage while offering all the comforts of modern living. Inside, the home showcases a wealth of period features providing a warm and welcoming feel throughout. Exposed beams, original brickwork, and striking feature fireplaces are found in key rooms, creating a sense of history and character that’s both authentic and inviting.
The spacious interior has been thoughtfully designed to offer an adaptable layout—perfect for family life, entertaining, or simply enjoying the peace and quiet of a countryside retreat. From cosy evenings by the fire to gatherings in the generous reception spaces, the home adapts beautifully to a range of lifestyles. Each room offers a sense of comfort and continuity, making the home feel lived-in yet refined, traditional yet versatile. Whether you're seeking a forever family home, a weekend escape, or a place to pursue a more self-sufficient lifestyle, this farmhouse offers endless possibilities in a setting of rare charm.
The grounds are equally impressive, featuring expansive, well-maintained lawns bordered by a variety of mature trees—including a magnificent 300 year-old walnut tree. A well-established vegetable plot provides the ideal opportunity for sustainable living and seasonal home-grown produce.
Beyond the immediate 1 acre gardens lies an additional estimated 5 acre plot (stms) of prime land. This valuable expanse presents excellent potential for equestrian use, hobby farming, or future development (STPP).
This is a rare opportunity to acquire a property that combines historic charm, outdoor space, and future potential—all in a highly desirable location.
EPC Rating - E
Council Tax Band - E
Broadband/Mobile signal from Ofcom - EE -Good outdoor O2-Good outdoor , 3- Good outdoor, Vodafone- Good outdoor.
Entrance Hall
Two double glazed windows, one of which is arched. Black and white check tile effect flooring. Inset halogen spotlights to ceiling. Radiator. Half glazed door to cloakroom cupboard with double glazed window to side. Stairs to first floor with views to galleried fourth bedroom. Understairs storage cupboard.
WC/Shower room
Fitted with a shower in cubicle, wash hand basin and low level WC. Radiator. Double glazed window to side.
Kitchen
Fitted with a range of light grey shaker style wall and base units with oak worksurface over and incorporating inset butler sink with mixer style tap. White "Rangemaster" oven. Ceiling beams with inset halogen spotlights. Wood effect Flooring. Double glazed patio doors to rear. Door to lounge. Door to utility.
Utility Room
Ceiling beams. Range of fitted light grey shaker style units with oak worksurface over and incorporating single drainer sink with mixer tap. Inset halogen spotlights.
Space for Washer and drier, dishwasher. Fridge/freezer. Chest freezer. Wood effect floor. Double glazed window to rear.
Lounge
Wood burner in feature brick fireplace. Ceiling beams. Radiator. Double glazed window. Door opening to conservatory and dining room. Oak Flooring.
Dining Room
Ceiling beams. Feature fireplace with tile hearth. Radiator. Wall lights. Double glazed window to rear. Oak flooring.
Conservatory
Brick and timber construction. Wood effect flooring.
Power and light. Doors to garden.
Master Bedroom
Ceiling beams. Inset halogen spotlights. Built-in wardrobe. Radiator. Carpets. Double glazed window to front and rear.
Door to:
Dressing room
Extensive Shelving. Inset halogen spotlights.
En-suite Bathroom
Double glazed window. Suite comprising panelled bath, wash handbasin, bidet and concealed cistern low level w.c. Walk-in shower with glazed door. Heated towel rail. Ceramic tiled walls and floor.
Main Bathroom
Corner jacuzzi steam bath with variety of jets and functions with shower attachment and built-in seating. "His and hers" wash handbasin in vanity unit with built-in shelving and cupboards, bidet and concealed cistern low level w.c. Inset halogen spotlights. Storage cupboard. Radiator. Loft access.
Bedroom
Double glazed window to front. Two built in storage cupboards. Carpets. Radiator.
Ensuite Shower Room
Fitted with a corner mains mixer shower, wash handbasin in vanity unit and concealed cistern low level w.c. Tiled walls and floor. Inset halogen spotlights.
Bedroom
Double glazed window to rear. Inset halogen spotlights. Radiator.
Office/ Bedroom
Balustrade overlooking hall area. Velux window. Ceiling beams. Radiator. Data points and telephone line.
Exterior
The property is approached over a farm track shared only with the adjoining farm. Substantial timber gates provide access to the large sweeping drive. There is a lawned and tree lined garden. Attractive views over the adjoining land owned by the property and bordered to the front by a conifer hedge. Ample amount of parking available.
Low fenced area with patch for growing vegetables and two greenhouses and two sheds. A substantial patio. Outbuildings Including Garages, Workshop & Shed
Do not miss out on this opportunity to make this stunning farmhouse a place to call home.
EPC Rating: E
Bedroom
4.9m x 4.8m
bedroom
3.78m x 3.2m
bedroom
4.9m x 3m
bedroom
2.96m x 2.2m
workshop
5.59m x 3.55m
Utility
4.9m x 2.7m
Kitchen
5.59m x 4.74m
Lounge
6m x 4.72m
Undecorated Room
5m x 4.12m
Dining Room
7.47m x 4.58m
Shower Room
1.95m x 1.28m
Garden Store
7m x 2.52m
En-suite
3.2m x 2.83m
Dressing room
3.68m x 2.22m
Bathroom
3.8m x 3.4m
En-suite
2.24m x 3m
storage
2.78m x 1.95m
Disclaimer
At My House, we keep things clear, transparent, and fair. We follow UK law including the CPRs 2008 and the Estate Agents Act 1979. Property details and floorplans are prepared with care but accuracy cannot be guaranteed; buyers and tenants should carry out checks and surveys before committing.
We provide sales, lettings, property management, HMOs, refurbishments, interiors and removals. Deposits are protected in government schemes and we comply with all lettings legislation including Right to Rent and HMO licensing. Fees are always confirmed in writing with no hidden charges; referral fees are disclosed. Full fee schedule at
Choose flexible fee options, including No Sale No Fee. One dedicated agent guides you from valuation to keys. We use real data, modern tools, and live buyer database for faster matches and stronger offers. Covering King’s Lynn, Swaffham, Wisbech, and Fakenham, we deliver care, attention, and results — done properly.
Move Well. Live Bette...
Brochures
Property Brochure- COUNCIL TAXA payment made to your local authority in order to pay for local services like schools, libraries, and refuse collection. The amount you pay depends on the value of the property.Read more about council Tax in our glossary page.
- Band: E
- PARKINGDetails of how and where vehicles can be parked, and any associated costs.Read more about parking in our glossary page.
- Yes
- GARDENA property has access to an outdoor space, which could be private or shared.
- Rear garden
- ACCESSIBILITYHow a property has been adapted to meet the needs of vulnerable or disabled individuals.Read more about accessibility in our glossary page.
- Ask agent
Station Road, Tilney All Saints, PE34
Add an important place to see how long it'd take to get there from our property listings.
__mins driving to your place
Get an instant, personalised result:
- Show sellers you’re serious
- Secure viewings faster with agents
- No impact on your credit score
Your mortgage
Notes
Staying secure when looking for property
Ensure you're up to date with our latest advice on how to avoid fraud or scams when looking for property online.
Visit our security centre to find out moreDisclaimer - Property reference 52d1e9b8-ef1b-4286-acab-5d51008e0260. The information displayed about this property comprises a property advertisement. Rightmove.co.uk makes no warranty as to the accuracy or completeness of the advertisement or any linked or associated information, and Rightmove has no control over the content. This property advertisement does not constitute property particulars. The information is provided and maintained by My House, King's Lynn. Please contact the selling agent or developer directly to obtain any information which may be available under the terms of The Energy Performance of Buildings (Certificates and Inspections) (England and Wales) Regulations 2007 or the Home Report if in relation to a residential property in Scotland.
*This is the average speed from the provider with the fastest broadband package available at this postcode. The average speed displayed is based on the download speeds of at least 50% of customers at peak time (8pm to 10pm). Fibre/cable services at the postcode are subject to availability and may differ between properties within a postcode. Speeds can be affected by a range of technical and environmental factors. The speed at the property may be lower than that listed above. You can check the estimated speed and confirm availability to a property prior to purchasing on the broadband provider's website. Providers may increase charges. The information is provided and maintained by Decision Technologies Limited. **This is indicative only and based on a 2-person household with multiple devices and simultaneous usage. Broadband performance is affected by multiple factors including number of occupants and devices, simultaneous usage, router range etc. For more information speak to your broadband provider.
Map data ©OpenStreetMap contributors.




