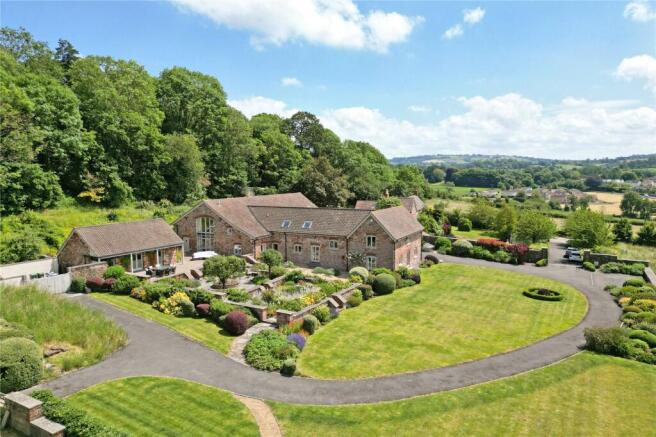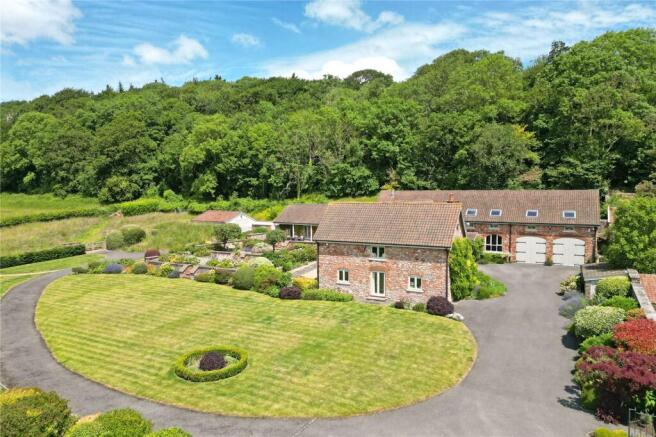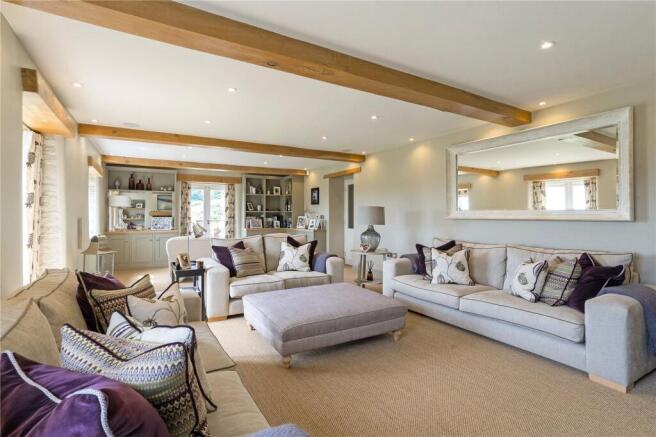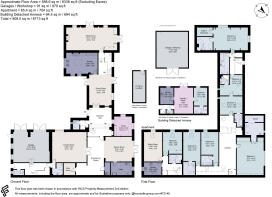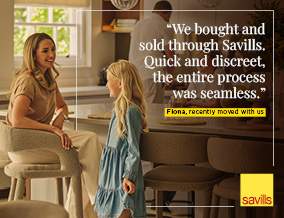
Belmont Hill, Flax Bourton, North Somerset, BS48

- PROPERTY TYPE
Detached
- BEDROOMS
6
- BATHROOMS
7
- SIZE
6,336-8,713 sq ft
589-809 sq m
- TENUREDescribes how you own a property. There are different types of tenure - freehold, leasehold, and commonhold.Read more about tenure in our glossary page.
Freehold
Key features
- Magnificent detached country home
- Six en suite bedrooms in main house
- Beautifully appointed throughout
- Impressive cinema with separate games/fitness suite
- Independent one bedroom apartment
- Detached one bedroom annexe (gym/office)
- Extensive parking and large double garage
- Outstanding 5.69 acre grounds adjoining countryside
- Further useful outbuildings/workshops
- EPC Rating = C
Description
Description
Occupying a prime elevated position on prestigious Belmont Hill, Deerfield Barn sits well back from the road at the head of a long, gated driveway, offering a level of privacy rarely found. As a new dwelling the former barn dates to circa 2000, the property has been expertly converted and remodelled to an exceptional standard and now offers an expansive 6,336 sq ft of luxuriously flexible accommodation arranged over just two floors.
There is a showstopping, professionally installed, cinema room with high-end concealed speakers behind an enormous screen, along with ceiling speakers for a state-of-the-art home theatre experience; formerly an indoor pool space, for those who may wish to reinstate the pool, the original filtration and heating infrastructure remains in place beneath the floor. Opposite the cinema is a generous games room, complete with a butler’s drinks pantry and utility/second kitchen, forming an ideal leisure and entertaining wing with direct access to the garden and a shower room for convenience.
The welcoming entrance hall is broad and bright, featuring a gentle flight of steps leading up to the upper-level leisure wing . A dedicated home office, fitted with custom cabinetry and workspace for two, is located just off the main hall, ideal for home working. The walk-through dining room connects to a stylish sitting room, both with underfloor heating and featuring twin doors opening to the garden, a contemporary Firebelly wood-burning stove, and further bespoke built-in cabinetry.
The farmhouse-style kitchen features a slate-tiled floor, granite worktops, a large central island, an Aga and a stable door providing direct access to the front drive. The main residence includes six generous en suite bedrooms, each thoughtfully designed, with the principal suite delivering a boutique hotel-style experience. It includes a full wall of bespoke wardrobes (with concealed door to a luxurious bathroom), and custom dressing units, all enhanced by mood lighting. The luxurious guest suite of bedroom two has a walk in wardrobe and a pair of en suite bathrooms.
Ancillary Accommodation & Outbuildings
To the rear of the house, a self-contained one-bedroom apartment sits above the double garage, complete with a 19'4 sitting room, modern bathroom, and kitchen, perfect for extended family members, guests or staff. The detached annexe has multiple use options such as office, gym or further self-contained accommodation ideal for dependent relatives or additional guest space. Ancillary buildings include an additional garage/ workshop and a separate oil/log storage building.
Grounds & Setting
The grounds of Deerfield Barn are a key feature and have been beautifully landscaped and meticulously maintained. Manicured formal gardens with sweeping flower beds, neatly clipped trees, and several generous terraces provide perfect outdoor entertaining space. A lower paddock, currently planted with Christmas trees, brings the total acreage to over 6 acres and offers further scope for equestrian use or additional landscaping.
Location
Deerfield Barn is set on Belmont Hill, nestled just 6 miles southwest of Bristol city centre and 4.5 miles from Clifton Village. Belmont Hill is renowned for its elevated rural outlook, offering stunning views and a peaceful setting. Bristol Temple Meads station and Nailsea station are within proximity, providing regular direct services to London Paddington.
Local schooling is excellent, with both state and independent options nearby, including Backwell School, The Downs School, and Clifton College. The area is also well served with gastropubs and restaurants, particularly in nearby Clifton Village.
For leisure, Bristol and Clifton Golf Club is nearby and the surrounding countryside offers superb walking, cycling, and riding opportunities.
Square Footage: 6,336 sq ft
Acreage: 5.69 Acres
Additional Info
Mains water
Mains electricity
Private drainage: septic tank
Oil central heating
Brochures
Web Details- COUNCIL TAXA payment made to your local authority in order to pay for local services like schools, libraries, and refuse collection. The amount you pay depends on the value of the property.Read more about council Tax in our glossary page.
- Band: H
- PARKINGDetails of how and where vehicles can be parked, and any associated costs.Read more about parking in our glossary page.
- Yes
- GARDENA property has access to an outdoor space, which could be private or shared.
- Yes
- ACCESSIBILITYHow a property has been adapted to meet the needs of vulnerable or disabled individuals.Read more about accessibility in our glossary page.
- Ask agent
Belmont Hill, Flax Bourton, North Somerset, BS48
Add an important place to see how long it'd take to get there from our property listings.
__mins driving to your place
Get an instant, personalised result:
- Show sellers you’re serious
- Secure viewings faster with agents
- No impact on your credit score
Your mortgage
Notes
Staying secure when looking for property
Ensure you're up to date with our latest advice on how to avoid fraud or scams when looking for property online.
Visit our security centre to find out moreDisclaimer - Property reference COS230396. The information displayed about this property comprises a property advertisement. Rightmove.co.uk makes no warranty as to the accuracy or completeness of the advertisement or any linked or associated information, and Rightmove has no control over the content. This property advertisement does not constitute property particulars. The information is provided and maintained by Savills, Clifton. Please contact the selling agent or developer directly to obtain any information which may be available under the terms of The Energy Performance of Buildings (Certificates and Inspections) (England and Wales) Regulations 2007 or the Home Report if in relation to a residential property in Scotland.
*This is the average speed from the provider with the fastest broadband package available at this postcode. The average speed displayed is based on the download speeds of at least 50% of customers at peak time (8pm to 10pm). Fibre/cable services at the postcode are subject to availability and may differ between properties within a postcode. Speeds can be affected by a range of technical and environmental factors. The speed at the property may be lower than that listed above. You can check the estimated speed and confirm availability to a property prior to purchasing on the broadband provider's website. Providers may increase charges. The information is provided and maintained by Decision Technologies Limited. **This is indicative only and based on a 2-person household with multiple devices and simultaneous usage. Broadband performance is affected by multiple factors including number of occupants and devices, simultaneous usage, router range etc. For more information speak to your broadband provider.
Map data ©OpenStreetMap contributors.
