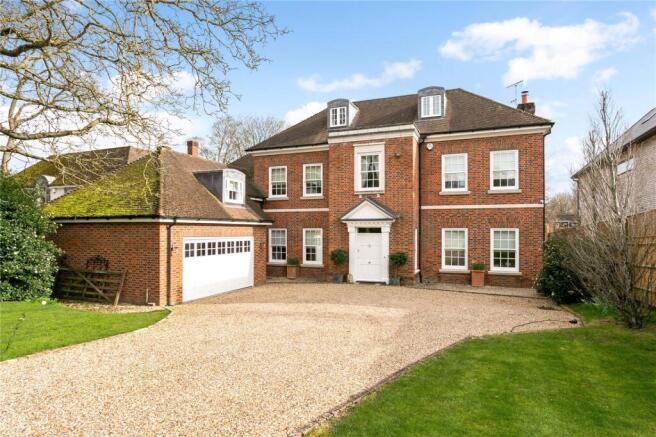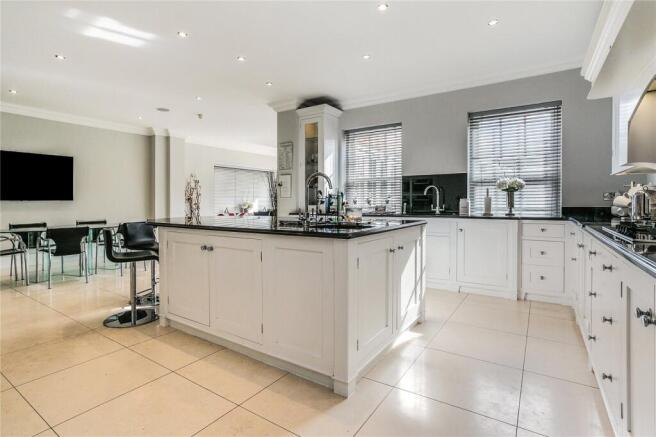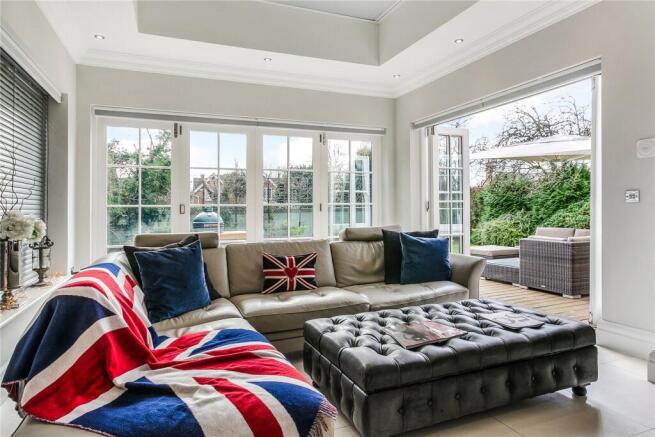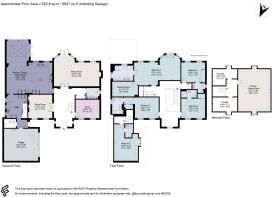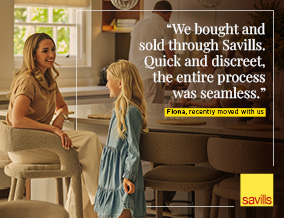
West Street, Marlow, Buckinghamshire, SL7

- PROPERTY TYPE
Detached
- BEDROOMS
5
- BATHROOMS
5
- SIZE
5,627 sq ft
523 sq m
- TENUREDescribes how you own a property. There are different types of tenure - freehold, leasehold, and commonhold.Read more about tenure in our glossary page.
Freehold
Key features
- Detached executive home in a highly desirable position
- Convenient for Sir William Borlase’s Grammar School
- Fantastically well-appointed bespoke kitchen
- Beautifully presented modern interiors
- Imposing gated entrance leading to a double garage and ample parking
- Landscaped south-facing garden with terrace
- 0.4 miles to Marlow High Street
- 1 mile to Marlow Train Station
- EPC Rating = C
Description
Description
With its striking Queen Anne-style appearance and imposing frontage, Westwood House is easily one of West Street’s most desirable homes, offering style and space in abundance. The house is on the site of a previous cottage, which was demolished to make way for this stunning executive residence built by the vendor in 2009, yet its characterful appearance belies its recent construction, with the addition of tall sash windows, a beautiful pedimented front door and elegant interiors. Internally the substantial home offers more than 5600 sq ft of accommodation over three floors and has generously sized rooms throughout.
The characterful external appearance is complemented by immaculately presented interiors packed with high specification details, from premium Miele appliances in the kitchen and underfloor heating, to a security alarm system with CCTV and SONOS speakers. There’s even a 4K home cinema on the top floor. High quality materials feature throughout, including engineered wood floors, granite kitchen work surfaces, an award-winning Matt Podesta bespoke kitchen and sleek bath and shower rooms.
The versatile and extremely spacious accommodation is well suited to entertaining, with an inviting entrance hall affording a great first impression and leading to a formal dining room, 27ft sitting room, study and cloakroom with WC. To the rear there is an open plan kitchen and family room, with an adjoining utility room with space for laundry machines, and bifold doors leading out to the rear garden. On the first floor, the principal bedroom has a Juliet balcony, a large dressing room and an en suite bath/shower room, while each of the additional four bedrooms has either an en suite bathroom or shower room. On the top floor there are two useful storage rooms and a cinema room, which could be changed to create additional bedrooms if desired.
Location
The Henley Road is a highly convenient and desirable location with Westwood House positioned on the more favourable southern side, less than half a mile from the High Street.
Marlow is a popular location for young families, with numerous schooling options ranging from prep schools to secondary schools. Marlow town offers a superb range of retailers, with an eclectic mix of local independent and national names. There are bars, cafes and restaurants dotted around the town offering destinations for any occasion. Just outside the town, the area opens out to glorious rolling countryside and a designated Area of Outstanding Natural Beauty.
Outdoor pursuits are plentiful, as are golf, football, cricket and rugby clubs. For commuters, the town has a train station to Paddington (via Maidenhead) and the M40/M4 motorways are accessed from the A404(M) which passes the town.
Square Footage: 5,627 sq ft
Directions
From the obelisk at the top of the High Street proceed west along West Street towards Henley. The property will be on the left-hand side just after the turning to Westwood Road.
Additional Info
Council tax - Wycombe band H
Mains services - Water, drains, gas, electricity
Brochures
Web DetailsParticulars- COUNCIL TAXA payment made to your local authority in order to pay for local services like schools, libraries, and refuse collection. The amount you pay depends on the value of the property.Read more about council Tax in our glossary page.
- Band: H
- PARKINGDetails of how and where vehicles can be parked, and any associated costs.Read more about parking in our glossary page.
- Yes
- GARDENA property has access to an outdoor space, which could be private or shared.
- Yes
- ACCESSIBILITYHow a property has been adapted to meet the needs of vulnerable or disabled individuals.Read more about accessibility in our glossary page.
- Ask agent
West Street, Marlow, Buckinghamshire, SL7
Add an important place to see how long it'd take to get there from our property listings.
__mins driving to your place
Get an instant, personalised result:
- Show sellers you’re serious
- Secure viewings faster with agents
- No impact on your credit score
Your mortgage
Notes
Staying secure when looking for property
Ensure you're up to date with our latest advice on how to avoid fraud or scams when looking for property online.
Visit our security centre to find out moreDisclaimer - Property reference MLS210016. The information displayed about this property comprises a property advertisement. Rightmove.co.uk makes no warranty as to the accuracy or completeness of the advertisement or any linked or associated information, and Rightmove has no control over the content. This property advertisement does not constitute property particulars. The information is provided and maintained by Savills, Marlow. Please contact the selling agent or developer directly to obtain any information which may be available under the terms of The Energy Performance of Buildings (Certificates and Inspections) (England and Wales) Regulations 2007 or the Home Report if in relation to a residential property in Scotland.
*This is the average speed from the provider with the fastest broadband package available at this postcode. The average speed displayed is based on the download speeds of at least 50% of customers at peak time (8pm to 10pm). Fibre/cable services at the postcode are subject to availability and may differ between properties within a postcode. Speeds can be affected by a range of technical and environmental factors. The speed at the property may be lower than that listed above. You can check the estimated speed and confirm availability to a property prior to purchasing on the broadband provider's website. Providers may increase charges. The information is provided and maintained by Decision Technologies Limited. **This is indicative only and based on a 2-person household with multiple devices and simultaneous usage. Broadband performance is affected by multiple factors including number of occupants and devices, simultaneous usage, router range etc. For more information speak to your broadband provider.
Map data ©OpenStreetMap contributors.
