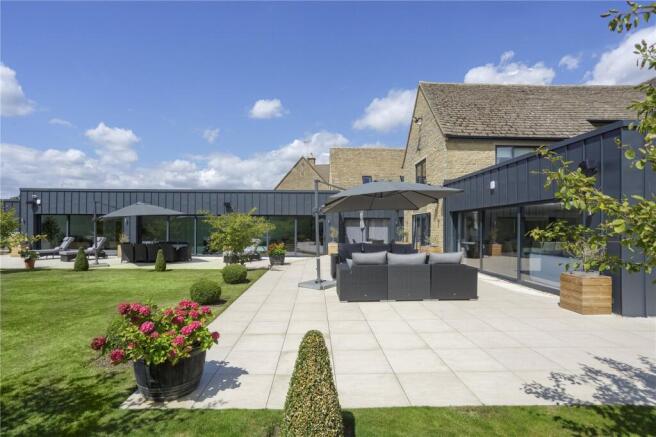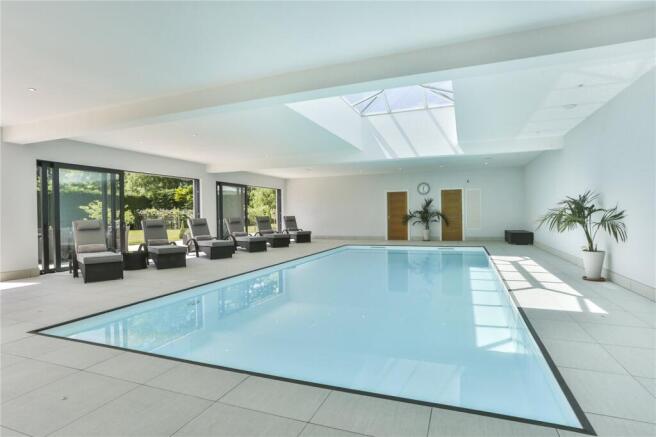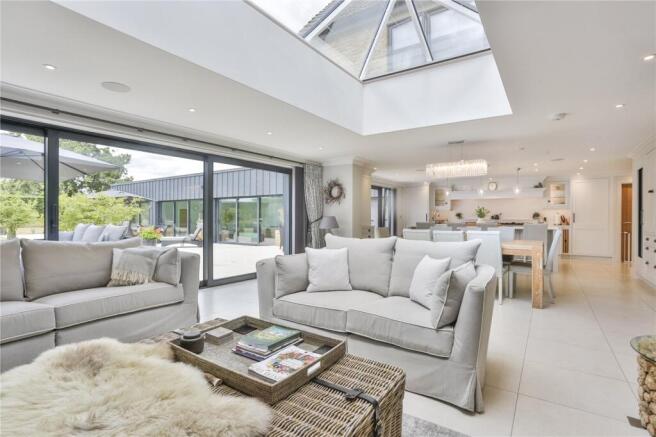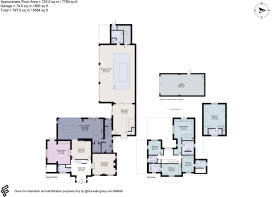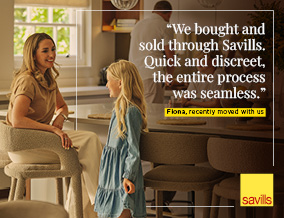
Hospital Road, Moreton-in-Marsh, Gloucestershire, GL56

- PROPERTY TYPE
Detached
- BEDROOMS
5
- BATHROOMS
5
- SIZE
7,784 sq ft
723 sq m
- TENUREDescribes how you own a property. There are different types of tenure - freehold, leasehold, and commonhold.Read more about tenure in our glossary page.
Freehold
Key features
- Contemporary Cotswold house
- 7,784 sq. ft of immaculate space
- Underfloor heating and air conditioning
- Indoor swimming pool
- Leisure complex
- EPC Rating = C
Description
Description
Oaklands is an exceptional chain free home which has undergone extensive renovations and extensions to the highest standard by the current owners to provide wonderful accommodation to suit a range of buyers whether it be for a family, a second home or relocation to a more convenient location for local amenities. The property benefits from underfloor heating throughout, air conditioning to major rooms including all bedrooms, Vilroy & Boch bathrooms, CAT6 cabling, audio infrastructure and security cameras.
The property is accessed via electric gates with a large gravel parking area. The reception hall is welcoming and spacious with double doors leading through into the drawing room with feature gas fireplace. A cloakroom is also on hand and a beautiful oak and glass staircase leads to the first floor.
From the reception hall a pair of doors either side of the staircase lead through into a formal dining area with air conditioning, feature fire and roof lantern. Beyond is an impressive kitchen/ breakfast/dining/family room with newly fitted bespoke kitchen, large island and impressive seven-oven AGA and a fabulous prep kitchen accessed via a two-way swing door. More than enough space is on hand for a large breakfast table and more comfortable seating area with air conditioning, roof lantern with electric blinds looking through the sliding doors to the large secure and private west/south facing garden beyond.
A generous versatile study/playroom or bedroom 6 can be found off the dining area with fitted cupboards, air conditioning, roof lantern with electric blinds and doors leading onto the garden.
A well fitted utility room off the kitchen provides a drying cupboard, access to a sunny enclosed side garden and boot room leading into the rear garden.
The property provides five bedrooms, all with en suites and air conditioning. The principal bedroom is positioned at the rear of the property to take advantage of the wonderful views of the garden and countryside leading up to the Batsford Estate. A range of bespoke wardrobes are fitted, as is a large en suite with bath, WC, double sink and walk-in shower. A further two super king-size bedroom suites in the main house are on hand, each with fitted wardrobes, air conditioning, two with en suites, while a family bathroom serves the fourth king-size bedroom suite with air conditioning. A fantastic guest suite can be found over the games room, accessed via a separate staircase from the games room with vaulted ceiling, fitted cupboards, air conditioning and en suite shower room.
The leisure complex at Oaklands is superb and is integral to the main house. A large games room with bar is perfect for entertaining friends and family. Patio doors lead out into the enclosed side and rear gardens and a staircase up to the large guest suite. There are also sliding doors leading into the swimming pool which is light and benefits from views south across the garden with three sets of sliding doors to open in the summer months. A changing room with shower and WC is on hand with a plant room to the side.
The property is approached through electric gates and over a gravelled drive with plenty of off -road parking for up to 12/14 vehicles and garaging for four vehicles. The garage has a vaulted ceiling with a mezzanine floor which could be converted to an annexe/additional guest suite (subject to the usual consents).
Oaklands benefits from a plot which measures just over three quarters of an acre. The rear garden is mainly laid to lawn with large hedges which provide complete privacy, with herbaceous borders, mature trees and a large terrace adjacent to the impressive kitchen/breakfast/dining/family space. There is also an additional garage in the garden which could be converted into additional living space (subject to the usual consents).
Location
Oaklands is situated in Hospital Road, which is a no through road, conveniently located approximately 150 yards from the High Street, yet offering peace and quiet. The property benefits from good access to the local amenities whilst enjoying wonderful views to the west up to the Batsford Estate.
Moreton-in-Marsh is a vibrant market town with a wide range of facilities including two large supermarkets, hospital, Doctors surgery, shops, restaurants, pubs and the weekly market.
More comprehensive facilities can be found at Stratford-upon-Avon, Oxford and Cheltenham, including theatres and larger shopping centres.
There are many excellent schools in the area including Kitebrook, Chipping Campden, Cheltenham Ladies and Cheltenham College, Tudor Hall and Bloxham near Banbury.
Mainline railway services are available from Moreton-in-Marsh railway station, providing regular trains to Oxford and London Paddington (trains from 84 mins to Paddington).
The area has excellent road communications with the A429 (Fosse Way) providing links to Stratford-upon-Avon and Warwick to the north, Stow-on-the-Wold and Cirencester to the south and Cheltenham and the M5 to the west. The M40 can be accessed via Junctions 8 or 9.
The surrounding open countryside provides the opportunity for attractive walks and rides along the extensive network of country lanes, bridle ways and footpaths. There are a variety of sporting activities in the area, including racing at Cheltenham, Stratford-upon-Avon and Warwick. Golf at Naunton Downs, Lyneham, Chipping Norton and Broadway Golf Club.
Square Footage: 7,784 sq ft
Directions
From Stow-on-the-Wold, take the A429 (Fosse Way) north until you reach Moreton-in-Marsh. At the first roundabout turn left onto the A44. Take the next right hand turning into Hospital Road and Oaklands will be found on your left hand side after approximately 100 yards.
Additional Info
Mains gas, water, electricity (3 Phase) and drainage are connected to the property.
Local Authority: Cotswold District Council. Telephone .
Town and Country Planning: The property lies within the area administered by Cotswold District Council, to whom interested parties are advised to make their own enquiries in respect of any planning issues and development opportunities for the property.
Wayleaves, Easements and Rights of Way: The property is sold subject to the benefit of all rights including rights of way, whether public or private, light, support, drainage, water and electricity supplies and any other rights and obligations, easements and proposed wayleaves for masts, pylons, stays, cables, drains and water, gas and other pipes, whether referred to in the Conditions of Sale, or not.
Viewing by prior appointment only with the agents
Particulars prepared: August 2025. Photographs taken: August 2025.
Brochures
Web Details- COUNCIL TAXA payment made to your local authority in order to pay for local services like schools, libraries, and refuse collection. The amount you pay depends on the value of the property.Read more about council Tax in our glossary page.
- Band: G
- PARKINGDetails of how and where vehicles can be parked, and any associated costs.Read more about parking in our glossary page.
- Yes
- GARDENA property has access to an outdoor space, which could be private or shared.
- Yes
- ACCESSIBILITYHow a property has been adapted to meet the needs of vulnerable or disabled individuals.Read more about accessibility in our glossary page.
- Ask agent
Hospital Road, Moreton-in-Marsh, Gloucestershire, GL56
Add an important place to see how long it'd take to get there from our property listings.
__mins driving to your place
Get an instant, personalised result:
- Show sellers you’re serious
- Secure viewings faster with agents
- No impact on your credit score


Your mortgage
Notes
Staying secure when looking for property
Ensure you're up to date with our latest advice on how to avoid fraud or scams when looking for property online.
Visit our security centre to find out moreDisclaimer - Property reference SWG250193. The information displayed about this property comprises a property advertisement. Rightmove.co.uk makes no warranty as to the accuracy or completeness of the advertisement or any linked or associated information, and Rightmove has no control over the content. This property advertisement does not constitute property particulars. The information is provided and maintained by Savills, Stow-On-The-Wold. Please contact the selling agent or developer directly to obtain any information which may be available under the terms of The Energy Performance of Buildings (Certificates and Inspections) (England and Wales) Regulations 2007 or the Home Report if in relation to a residential property in Scotland.
*This is the average speed from the provider with the fastest broadband package available at this postcode. The average speed displayed is based on the download speeds of at least 50% of customers at peak time (8pm to 10pm). Fibre/cable services at the postcode are subject to availability and may differ between properties within a postcode. Speeds can be affected by a range of technical and environmental factors. The speed at the property may be lower than that listed above. You can check the estimated speed and confirm availability to a property prior to purchasing on the broadband provider's website. Providers may increase charges. The information is provided and maintained by Decision Technologies Limited. **This is indicative only and based on a 2-person household with multiple devices and simultaneous usage. Broadband performance is affected by multiple factors including number of occupants and devices, simultaneous usage, router range etc. For more information speak to your broadband provider.
Map data ©OpenStreetMap contributors.
