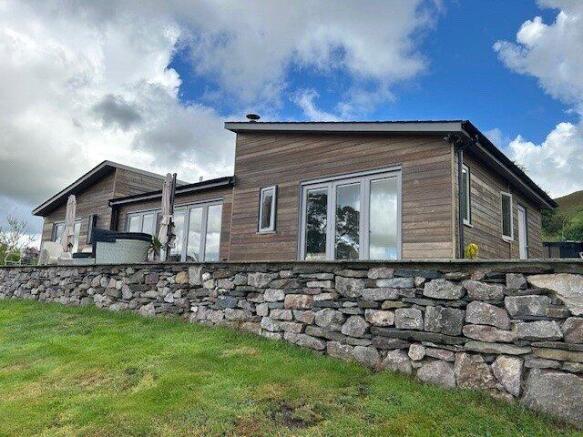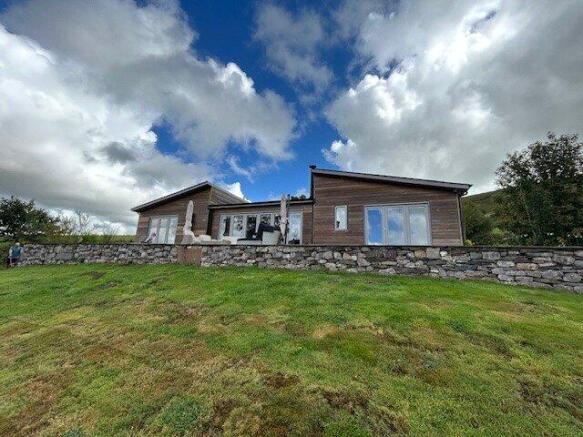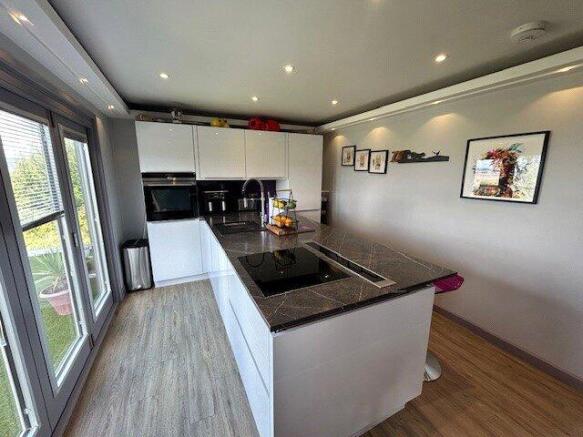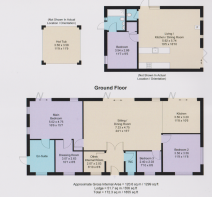High Bridge Lodge & High Bridge Haven, Tippins Lane, Kirkby-in-Furness, Cumbria, LA17

- PROPERTY TYPE
Detached
- SIZE
Ask agent
- TENUREDescribes how you own a property. There are different types of tenure - freehold, leasehold, and commonhold.Read more about tenure in our glossary page.
Ask agent
Description
Both lodges have been finished to an extremely high standard throughout with excellent attention to detail and personal touches that create an extra special, luxury living space.
The lodges are set in grounds over just over two acres, and present lots of future potential with land to the north of the lodges having services ready installed, such as the septic tank and bore hole. The lodges are approached over a private driveway, and both have ample private parking and lawned areas for relaxing and recreation.
Both lodges have been finished to an extremely high standard throughout with excellent attention to detail and personal touches that create an extra special, luxury living space. Both lodges are cedar clad, timber-frame structure with solid slate roofs. The lodges have excellent insulation, ensuring that they are the perfect, cosy retreat in all seasons of the year.
High Bridge Lodge, can be accessed through the bespoke Acaia wooden bi-fold doors that lead to the spacious, open plan kitchen, dining and living area. This focal room leads onto the two double bedrooms, one with a walk-in wardrobe and en-suite, office/ craft room and the rear hallway with W/C and utility room and an external door to the rear elevation.
High Bridge Haven is currently used as a holiday lodge and has a very impressive high occupancy rate throughout the year and would give the new purchasers the opportunity to continue this function. Alternatively, the lodge could be used as a granny annexe or dependent living accommodation.
The lodges are set in grounds over just over two acres, and present lots of future potential with land to the north of the lodges having services ready installed, such as the septic tank and bore hole. The lodges are approached over a private driveway, and both have ample private parking and lawned areas for relaxing and recreation. Recently landscaped gardens and fencing ensure that both lodges have a high degree of privacy from each other.
High Bridge Lodge
The lodge is entered through bespoke, acaia bi-fold doors that open into the spacious living/ dining / kitchen area. A focal point throughout the room is the stunning open views over the rolling local countryside and Corney Fell. In the living area is a log burning stove ‘Morso’ 12kw heater.
The kitchen is a bespoke Mike Hughes of Barrow-in-Furness and tastefully incorperates a modern electric hob, oven and extractor fan, integrated Siemens microwave, single dishwasher, stainless steel sink and drainage unit and a marble effect work surface with white fronted units' underneath. There is oak effect wooden flooring with LED controlled strip lighting overhead along with tasteful spotlights. In the dining area, there is a Siemens ground coffee machine and wine fridge, ideally placed for entertaining guests.
The main bedroom is truly impressive, being spacious and luxurious all in one. There is a walk-in wardrobe with storage space and an En-Suite with walk in shower unit, WC and wash hand basin and external door. The bedroom has bi-fold doors and LED lighting for a personal touch.
There is an office/ craft room with storage and views over the local fells. There is also an additional multi-functional room that can be used as a second bedroom or reception room with a Mike Hughes fitted media cabinet and storage. There is wi-fi controlled heating and CCTV throughout the lodges
Rear porch with external door and internal doors to the;
Utility Room, an excellent storage space with composite worktops, washing machine and storage cupboards. There is also the Rointe hot water heating system and controls and hanging space for coats.
W/C and wash hand basin, heated towel rail and oak effect flooring.
High Bridge has a stone walled entrance with a patio seating area, stone walled curved seating area and also a commando 32-amp socket for caravan usage. To the entrance, there is an astro turfed wrap around seating area, where the impressive open views towards the Duddon estuary and Fells can be enjoyed.
The lodges are set in grounds over just over two acres, and present lots of future potential with land to the north of the lodges having services ready installed, such as the septic tank and bore hole.
High Bridge Haven
On entering the lodge, there is the spacious open plan living, dining and kitchen area. There is a cosy seating area set around the focal wood burner. Bi-fold doors lead to the outside patio and parking area. There is a modern fitted kitchen with gas hob, electric oven, dishwasher, stainless steel sink and drainage unit, marble effect work surfaces and wall and base units and slate effect flooring. There is a W/C and wash hand basin to the right on entering the lodge.
There is a double bedroom with walk in wardrobe and En-Suite with walk in shower, W/C and dual wash hand basins and vanity storage underneath, heated towel rail, slate effect flooring and external door to the hot tub area.
High Bridge Haven has gradual, sloping gardens and a private parking area. There is also a covered hot tub area (hot tub not included in the sale) and a wooden gazebo.
The peaceful and tranquil location of the lodges is truly wonderful, and yet still in close distance to local amenities and transport links. An opportunity not to be missed!
Tenure:
Freehold.
Services:
Private water supply via a bore hole
Private septic tank drainage
Wood burning stove in both lodges - Morso 12kw heater
High Bridge Haven has an LPG gas tank
CCTV 360-degree vision and controllable via a phone
Local Authority:
Westmorland and District Council.
Council Tax:
Band A
Sale Plans
The plans have been prepared by the Agents for the prospective purchasers and are for identification purposes only and are not to scale. They are considered to be correct, but any error or misstatement shall not affect the sale. Purchasers must satisfy themselves as to their accuracy.
Particulars
Particulars written August 2025. Photographs taken August 2025.
Location:
High Bridge Lodge and High Bridge Haven, are situated on an elevated, private plot, off Tippins Lane, Kirkby-in-Furness.
Inspections:
By appointment only with the selling agent, UAM Property.
Directions:
From the A590 at Ulverston, travel in the direction of Barrow-in-Furness, until you reach the Elliscales roundabout. Here take the third exit, onto the A595 Askam Road, marked for Askam-in-Furness.
Continue along this road, through Ireleth and up the gradual hill. Continue on this road for approximately two miles, onto Tippins Lane. The entrance to the properties can then be found on your right-hand side.
what3words: ///indoors.stapled.reclaimed
Brochures
Particulars- COUNCIL TAXA payment made to your local authority in order to pay for local services like schools, libraries, and refuse collection. The amount you pay depends on the value of the property.Read more about council Tax in our glossary page.
- Band: A
- PARKINGDetails of how and where vehicles can be parked, and any associated costs.Read more about parking in our glossary page.
- Yes
- GARDENA property has access to an outdoor space, which could be private or shared.
- Yes
- ACCESSIBILITYHow a property has been adapted to meet the needs of vulnerable or disabled individuals.Read more about accessibility in our glossary page.
- Ask agent
Energy performance certificate - ask agent
High Bridge Lodge & High Bridge Haven, Tippins Lane, Kirkby-in-Furness, Cumbria, LA17
Add an important place to see how long it'd take to get there from our property listings.
__mins driving to your place
Get an instant, personalised result:
- Show sellers you’re serious
- Secure viewings faster with agents
- No impact on your credit score
Your mortgage
Notes
Staying secure when looking for property
Ensure you're up to date with our latest advice on how to avoid fraud or scams when looking for property online.
Visit our security centre to find out moreDisclaimer - Property reference UAM250014. The information displayed about this property comprises a property advertisement. Rightmove.co.uk makes no warranty as to the accuracy or completeness of the advertisement or any linked or associated information, and Rightmove has no control over the content. This property advertisement does not constitute property particulars. The information is provided and maintained by UAM Property, Ulverston. Please contact the selling agent or developer directly to obtain any information which may be available under the terms of The Energy Performance of Buildings (Certificates and Inspections) (England and Wales) Regulations 2007 or the Home Report if in relation to a residential property in Scotland.
*This is the average speed from the provider with the fastest broadband package available at this postcode. The average speed displayed is based on the download speeds of at least 50% of customers at peak time (8pm to 10pm). Fibre/cable services at the postcode are subject to availability and may differ between properties within a postcode. Speeds can be affected by a range of technical and environmental factors. The speed at the property may be lower than that listed above. You can check the estimated speed and confirm availability to a property prior to purchasing on the broadband provider's website. Providers may increase charges. The information is provided and maintained by Decision Technologies Limited. **This is indicative only and based on a 2-person household with multiple devices and simultaneous usage. Broadband performance is affected by multiple factors including number of occupants and devices, simultaneous usage, router range etc. For more information speak to your broadband provider.
Map data ©OpenStreetMap contributors.







