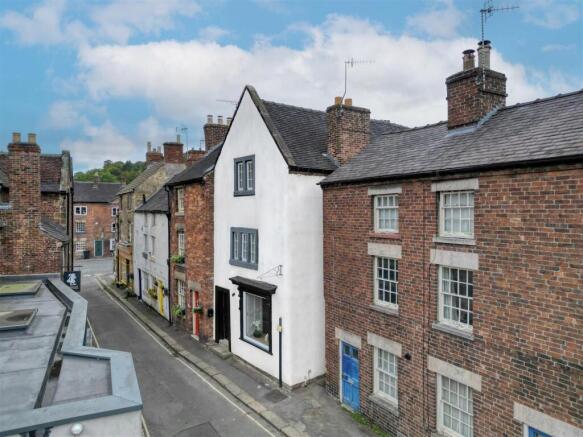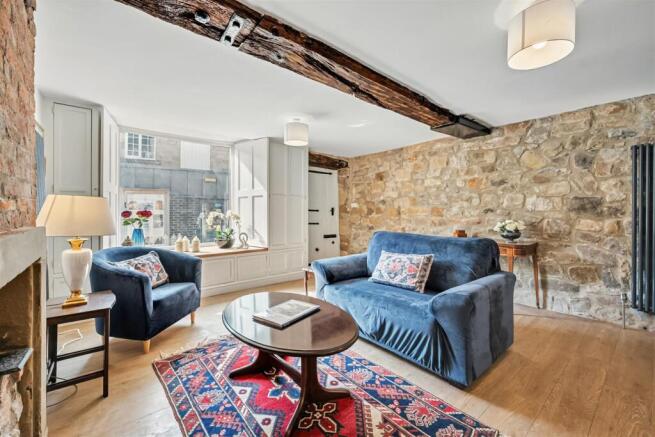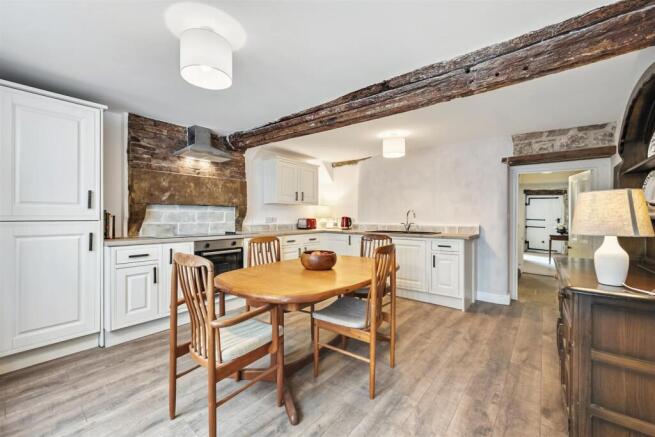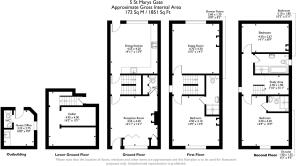
St Mary's Gate, Wirksworth

- PROPERTY TYPE
End of Terrace
- BEDROOMS
4
- BATHROOMS
3
- SIZE
1,851 sq ft
172 sq m
- TENUREDescribes how you own a property. There are different types of tenure - freehold, leasehold, and commonhold.Read more about tenure in our glossary page.
Freehold
Key features
- Historic, beautiful Grade II Listed home dating back to 17th Century
- High quality upgrade including lime rendered walls
- Retained many original features including oak beams, lintels and fireplaces
- Beautiful reception room, kitchen-diner and separate home office building
- Four double bedrooms, three bathrooms and ground floor WC
- Bright courtyard garden with room for outdoor dining
- New electrics, plumbing, boiler and redecoration
- Most furniture and curtains available by separate negotiation
- Located in the heart of the town centre
- Walking distance to schools and all key amenities
Description
On the ground floor is a gorgeous reception room, large kitchen-diner and useful cloakroom with WC. On the first floor are two double bedrooms (one with en-suite shower room and the other currently used as a sitting room). To the second floor are two further double bedrooms (one en-suite), a family bathroom and a study area/library. The rear courtyard garden includes a bin store and access to the separate building, housing a home office with kitchenette and another WC.
Located in the heart of the town centre, this Grade II Listed home is within a two minute walk of all the thriving independent shops, cafes, restaurants and pubs, as well as the weekly market and monthly food market literally 30 seconds away. The fabulous Northern Light cinema is within a five minute walk, as is the Ecclesbourne Valley Steam Railway station. The schools, leisure centre and Hannage Brook medical centre are all also within a short walk, whilst the High Peak Trail traverses the northern edge of the town. Carsington Water, Chatsworth House and all the market towns and delights of the Peak District are only a short drive away.
Front Of The Home - This distinctive and attractive gabled three storey house is the oldest property on this street in the centre of town. Dating back to the 17th century, there are elements of upgrades to the home throughout the years, creating a wonderful characterful property - the owner has created a history guide which we are happy to share with anyone viewing the home.
A path on the right provides handy access to the rear courtyard garden. There is a large timber-framed square window which betrays the fact that this has previously been a bakery and retail unit - it now brings lots of natural light flooding into the home. Beside the front door is a wall-mounted letterbox and outside light. Enter the home through the beautiful solid oak door.
Reception Room - 4.55 x 4.3 (14'11" x 14'1") - Thanks to the lime-rendered walls and huge south-facing window, this is a bright and uplifting entrance into the home. The window has substantial fitted wooden shutters and a deep sill, providing lots of space for display purposes as demonstrated on the photographs. The focal point of the room is the impressive brick chimney breast with iron grate fireplace and stone lintel surround. The room has a lovely natural feel, with the pink and yellow gritstone wall on the left, a large ceiling oak beam and other beams remaining cleverly exposed within the lime render on the walls.
The room has good quality oak-effect laminate flooring, two modern slate-grey vertical radiators, a cute recessed alcove and a four-panelled door into the ground floor WC.
Ground Floor Wc - Retaining several oak beams within the lime render, this useful ground floor room has a ceramic dual-flush WC, space-saving ceramic sink with chrome mixer tap and a movement-sensor light. The oak laminate flooring flows seamlessly through from the reception room and this room also includes an extractor fan and radiator.
Inner Lobby - Situated between the reception room and kitchen-diner, this area has flagstone flooring and, on the left, a wide alcove with shelving and a radiator. On the right is a door down to the cellar, which has lighting and two barrel-shaped rooms suitable for storage as well as the substantial water tank which feeds the house. Beside that cellar door are stairs to the upper floors. A four-panelled white door opens into the kitchen-diner.
Kitchen-Diner - 4.55 x 4.2 (14'11" x 13'9") - This splendid large room has plenty of space for a 4-6 seater dining table in the centre. The large L-shaped country fitted kitchen on the right has shaker-style cabinets and drawers. There is lots of space on the wide worktops for food preparation and small appliances. Set within the worktop is an integrated modern 1.5 sink and drainer with swan-neck chrome mixer tap. Below are integrated washing machine and dishwasher.
In the corner are separate heating controls for the main house and the home office building - and the house has a circulating hot water ring, meaning that the bath and all showers have instant hot water, even if they're all being used at once.
The substantial former fireplace now houses a four-ring electric hob and oven with brushed chrome extractor fan. At the left-hand end is an integrated Hotpoint full-height fridge-freezer.
The room has a high ceiling with oak beam and two light fittings and a charming window seat, situated beneath the timber-framed windows with iron latches. The floor is covered with a quality oak-effect laminate flooring and there are also two slate-grey vertical radiators and a solid oak door to the courtyard garden.
Stairs To First Floor Landing - Carpeted stairs with a wooden banister on the left lead up to the first floor landing, where there is a radiator, ceiling light fitting and tall window. Stairs from here continue up to the second floor and panelled doors lead into two double bedrooms (one en-suite).
Bedroom One - 4.5 x 4.1 (14'9" x 13'5") - A south-facing room with three windows, this room receives lots of natural light. The beautiful ornate fireplace has decorative tiling, a black marble mantelpiece and tiled hearth. The room is carpeted and has skirting boards, a picture rail, radiator, ceiling light fitting and door through to the en-suite shower room.
Bedroom One En-Suite - 3.6 x 1.2 (11'9" x 3'11") - Newly-refurbished, this room has a cubicle on the right with sliding glass doors and subway-brick tiled surround. It houses a mains-fed shower. A ceramic sink with chrome mixer tap sits atop a slimline vanity unit and the capsule WC has an integral dual-flush. The room also includes a chrome vertical heated towel rail, laminate flooring, recessed ceiling spotlights, extractor fan and a little alcove on the right. Behind the WC is a panelled access to the new gas central heating boiler.
Bedroom Two/Sitting Room - 4.7 x 4.3 (15'5" x 14'1") - Currently used as an upstairs living room - which it obviously could continue to be should you not require four double bedrooms - this room has timber-framed windows set within stone mullions, with charming views of the jumble of rooftops surrounding the courtyard garden below. The room has pine-effect laminate flooring, a window seat, a radiator and two ceiling light fittings. The original fireplace includes an iron grate with stone lintel surround and stone hearth. There is lots of room for bedroom or living room furniture.
Stairs To Second Floor Landing - Carpeted stairs continue up to the open second floor landing. Between the first and second floor landing is access to a large storage space. The landing has a radiator, another ceiling light fitting, window and doors to two double bedrooms and a bathroom.
Bedroom Three - 4.5 x 4.2 (14'9" x 13'9") - Located at the front of the home, this large double bedroom has views across to local landmark The Gilkin - a verdant tree-lined plateau rising to the east above the town. The room is carpeted and has ceiling beams, a radiator, ceiling light fitting and door through to the en-suite shower room.
Bedroom Three En-Suite - 1.9 x 1.35 (6'2" x 4'5") - The shower cubicle houses a mains-fed shower and has a subway brick-style surround. The corner vanity unit has a ceramic sink above with chrome mixer tap. There is a capsule WC, ceiling beam and light fitting, radiator, extractor fan and tiled flooring.
Bathroom - 3.1 x 1.8 (10'2" x 5'10") - The newly fitted bathroom includes a jellybean-shaped bath with chrome taps and a separate shower cubicle, housing a mains-fed shower. This has sliding glass doors and subway-style brick surround. The shell-design ceramic pedestal sink has chrome taps and there is a matching ceramic WC. The room also includes easy-clean walls, a radiator, ceiling light fitting, a beamed ceiling, wide east-facing window and extractor fan.
Bedroom Four - 4.3 x 2.67 (14'1" x 8'9") - This double bedroom at the rear has a small decorative iron fireplace in the corner. It is carpeted and has a radiator, ceiling light fitting and two oak beams. The timber-framed windows with iron latches look across to the church.
Stairs To Reading And Study Area - 2.4 x 1.8 (7'10" x 5'10") - Carpeted stairs continue up to the reading and study area. We adore this charming area, which has a ceiling light fitting and has space for a desk and bookcase.
Courtyard Garden - A peaceful sanctuary within the heart of the town centre. With freshly painted (literally on the day we did the listing!) high walls that retain the heat, this spacious outdoor area has room for seating and outdoor dining. There are outside lights, a door to the bin store and gate to the side passage. Accessed from the kitchen-diner, across the courtyard is a door into the separate home office brick-built building.
Home Office - 3.25 x 2.75 (10'7" x 9'0") - This great space has a kitchenette and WC room too. It's a quiet place to come and work in private, with plenty of room for a desk, seating and office furniture. The room has pine-effect laminate flooring, a west-facing window and high ceiling with light fitting. The kitchenette includes a worktop with integral round stainless steel sink and drainer with chrome mixer tap.
A folding panelled door reveals a room with pine laminate flooring and a ceramic WC. There is a wall-mounted ceramic sink with chrome mixer tap, radiator, ceiling light fitting and extractor fan.
Brochures
St Mary's Gate, WirksworthBrochure- COUNCIL TAXA payment made to your local authority in order to pay for local services like schools, libraries, and refuse collection. The amount you pay depends on the value of the property.Read more about council Tax in our glossary page.
- Ask agent
- PARKINGDetails of how and where vehicles can be parked, and any associated costs.Read more about parking in our glossary page.
- Ask agent
- GARDENA property has access to an outdoor space, which could be private or shared.
- Yes
- ACCESSIBILITYHow a property has been adapted to meet the needs of vulnerable or disabled individuals.Read more about accessibility in our glossary page.
- Ask agent
Energy performance certificate - ask agent
St Mary's Gate, Wirksworth
Add an important place to see how long it'd take to get there from our property listings.
__mins driving to your place
Get an instant, personalised result:
- Show sellers you’re serious
- Secure viewings faster with agents
- No impact on your credit score
Your mortgage
Notes
Staying secure when looking for property
Ensure you're up to date with our latest advice on how to avoid fraud or scams when looking for property online.
Visit our security centre to find out moreDisclaimer - Property reference 34151564. The information displayed about this property comprises a property advertisement. Rightmove.co.uk makes no warranty as to the accuracy or completeness of the advertisement or any linked or associated information, and Rightmove has no control over the content. This property advertisement does not constitute property particulars. The information is provided and maintained by Bricks and Mortar, Wirksworth. Please contact the selling agent or developer directly to obtain any information which may be available under the terms of The Energy Performance of Buildings (Certificates and Inspections) (England and Wales) Regulations 2007 or the Home Report if in relation to a residential property in Scotland.
*This is the average speed from the provider with the fastest broadband package available at this postcode. The average speed displayed is based on the download speeds of at least 50% of customers at peak time (8pm to 10pm). Fibre/cable services at the postcode are subject to availability and may differ between properties within a postcode. Speeds can be affected by a range of technical and environmental factors. The speed at the property may be lower than that listed above. You can check the estimated speed and confirm availability to a property prior to purchasing on the broadband provider's website. Providers may increase charges. The information is provided and maintained by Decision Technologies Limited. **This is indicative only and based on a 2-person household with multiple devices and simultaneous usage. Broadband performance is affected by multiple factors including number of occupants and devices, simultaneous usage, router range etc. For more information speak to your broadband provider.
Map data ©OpenStreetMap contributors.





