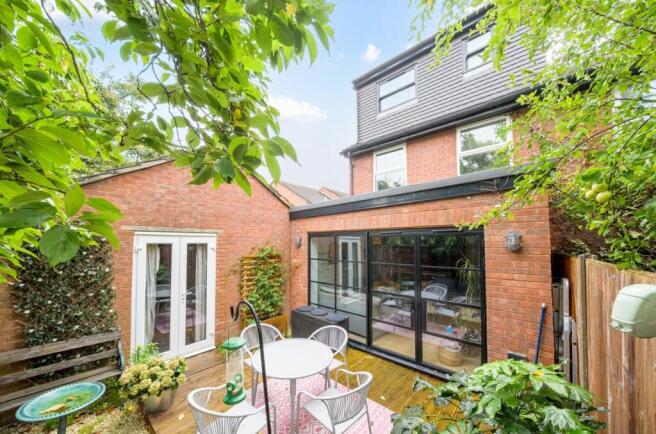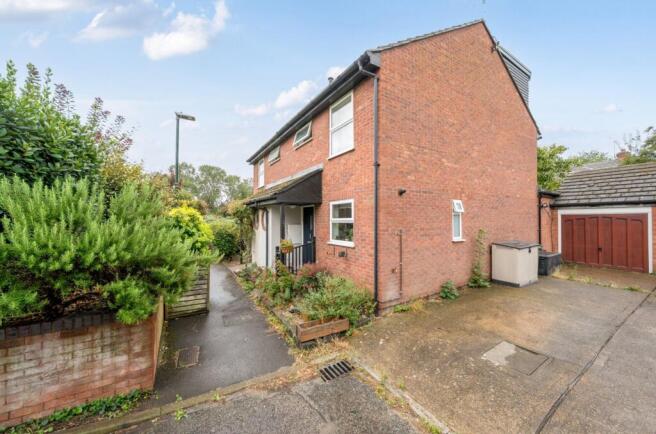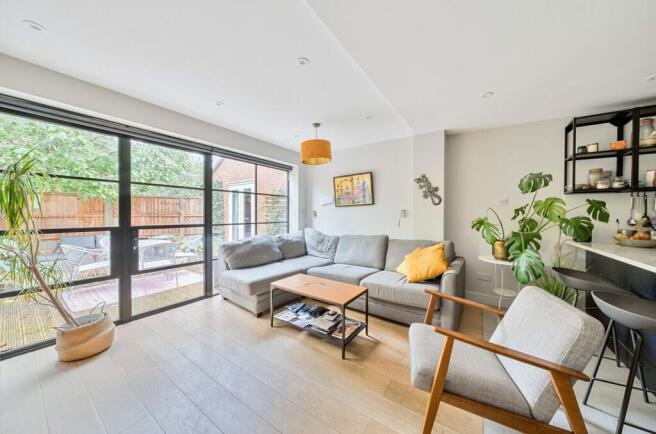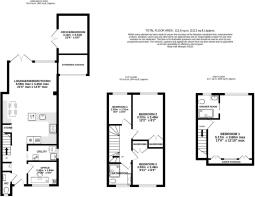Locksmeade Road, Richmond, TW10

- PROPERTY TYPE
Semi-Detached
- BEDROOMS
4
- BATHROOMS
2
- SIZE
Ask agent
- TENUREDescribes how you own a property. There are different types of tenure - freehold, leasehold, and commonhold.Read more about tenure in our glossary page.
Freehold
Key features
- New! EXTENDED & REMODELLED 4 BEDROOM 2 BATHROOM SEMI DETACHED HOUSE + exterior BEDROOM/OFFICE with underfloor heating.
- Enviable location at the end of a cul de sac to the side of the lovely protected open spaces of Ham Riverside Lands.
- Extended ground floor with home office, cloakroom, utility and stylish contemporary lounge/dining/family area with French doors to the garden, hardwood floor and underfloor heating
- Elegant kitchen inventory with quartz worktops, 5 ring induction hob, floor to ceiling fridge, oven, microwave and peninsula with sink, boiling water tap and dishwasher.
- Recently added loft extension with airy en suite bathroom and double bedroom with views across the Lands.
- 1st floor of family bathroom, 2 double bedrooms and generous single bedroom.
- EPC RATING BAND C.
- Hardstanding parking for 2 cars to the side of the house plus up and over door to store/bike garage.
- Near the path down to the pedestrian/cycle bridge over the river at Teddington Lock and on to Teddington High Street and railway station.
- Within reach of Ofsted ‘Outstanding’ rated Grey Court school and also Teddington School on the opposite bank. Choice of nearby primary schools and nurseries.
Description
SERVICE CHARGE : Although the property itself is freehold, there are some verges, borders etc on the estate which are maintained communally by a Residents Association (Locksmeade Management Company Ltd). There is an annual fee to the Residents Association of £160 pa. (discounted to £100 for prompt payment).
COUNCIL TAX : Band E ( London Borough of Richmond Upon Thames)
DISCLAIMER: These property particulars are provided as a general guide and do not constitute any part of an offer or contract. All descriptions, dimensions, references to condition, permitted use or occupation, and other details are believed to be correct at the time of publication but have not been verified. Prospective buyers should not rely on these details as statements of fact and must satisfy themselves, by inspection or otherwise, as to their accuracy. Dimensions are approximate and should not be relied upon for installing floor coverings, appliances, or furniture. Services, systems, appliances, and fittings (if any) have not been tested by Mervyn Smith & Co, and no warranty is given as to their condition or functionality. Information provided regarding service charges, ground rents, or other outgoings is based on details supplied to us but has not been verified by inspection of accounts or legal documents. Buyers must instruct their solicitors to verify all such matters prior to exchange of contracts. Many properties built before the 1990s may contain materials such as asbestos. Buyers concerned about this should seek specialist advice. We aim to comply with the Consumer Protection from Unfair Trading Regulations 2008 by disclosing all material information known to us. If you have any questions about the information provided, please ask.
EPC Rating: C
Hall
Entrance door with double glazed panes through to hall with radiator, hardwood flooring, bifold door to store with shelving and coatrack.
Cloakroom
WC, trough sink with cabinet under, radiator, porthole style window, laminate floor.
Home Office
2.4m x 1.84m
Double gazed window to front aspect, radiator, laminate floor, cupboard housing boiler.
Utility
2.4m x 1.29m
Bifold door, sink, opaque double glazed window, ceiling mounted clothes drying rack, spotlights, spaces for appliances.
Extended Kitchen/Diner/Lounge
6.56m x 4.46m
KITCHEN AREA: Range of fitted units at eye and base level, quartz worktops, brick tile splashbacks, peninsular unit with inset washing bowl, boiling water tap and dishwasher. Tiled floor, integral floor to ceiling fridge, inset 5 ring induction hob, integral oven and separate microwave. LOUNGE/DINER/FAMILY AREA: Hardwood floor, spotlights, vertical radiator to initial area, extended area with electric underfloor heating, double glazed floor to ceiling window and French doors to garden.
1st floor Landing
Balustrade.
Bedroom 2
3.72m x 2.48m
Wood floor, radiator, double glazed window to rear aspect.
Bedroom 3
3.03m x 2.48m
Double doors to inbuilt wardrobe cupboards in addition to stated room dimensions, radiator, double glazed front window.
Bedroom 4
2.52m x 1.91m
Double glazed window to rear, radiator.
Bathroom
Walk in shower enclosure, heated towel rail, WC, spotlights, frosted double glazed window, trough sink with drawers under.
Stairs to 2nd Floor
Stairs from 1st floor to to 2nd Floor door into Bedroom 1.
Bedroom 1
5.17m x 3.6m
Double glazed windows to front and rear, doors to eaves storage, pocket door to en suite.
En suite
Walk in shower with glass screen, WC, sink on stand with drawers under, frosted double glazed window.
Garden Office/Bedroom
3.14m x 2.44m
Double glazed French doors to garden, laminate floor with underfloor heating, trap door to pitched loft.
Store/bike garage
Up and over garage door.
Communal Garden
Landscaped garden area to the front of the house and adjoining semi.
Rear Garden
Mainly decked, patio/barbecue area, area with chippings to rear, French doors to exterior Garden Room.
Brochures
Property Brochure- COUNCIL TAXA payment made to your local authority in order to pay for local services like schools, libraries, and refuse collection. The amount you pay depends on the value of the property.Read more about council Tax in our glossary page.
- Band: E
- PARKINGDetails of how and where vehicles can be parked, and any associated costs.Read more about parking in our glossary page.
- Yes
- GARDENA property has access to an outdoor space, which could be private or shared.
- Rear garden,Communal garden
- ACCESSIBILITYHow a property has been adapted to meet the needs of vulnerable or disabled individuals.Read more about accessibility in our glossary page.
- Ask agent
Energy performance certificate - ask agent
Locksmeade Road, Richmond, TW10
Add an important place to see how long it'd take to get there from our property listings.
__mins driving to your place
Get an instant, personalised result:
- Show sellers you’re serious
- Secure viewings faster with agents
- No impact on your credit score
Your mortgage
Notes
Staying secure when looking for property
Ensure you're up to date with our latest advice on how to avoid fraud or scams when looking for property online.
Visit our security centre to find out moreDisclaimer - Property reference eb049c19-096f-452f-a47f-7ac070bb89b0. The information displayed about this property comprises a property advertisement. Rightmove.co.uk makes no warranty as to the accuracy or completeness of the advertisement or any linked or associated information, and Rightmove has no control over the content. This property advertisement does not constitute property particulars. The information is provided and maintained by Mervyn Smith, Ham. Please contact the selling agent or developer directly to obtain any information which may be available under the terms of The Energy Performance of Buildings (Certificates and Inspections) (England and Wales) Regulations 2007 or the Home Report if in relation to a residential property in Scotland.
*This is the average speed from the provider with the fastest broadband package available at this postcode. The average speed displayed is based on the download speeds of at least 50% of customers at peak time (8pm to 10pm). Fibre/cable services at the postcode are subject to availability and may differ between properties within a postcode. Speeds can be affected by a range of technical and environmental factors. The speed at the property may be lower than that listed above. You can check the estimated speed and confirm availability to a property prior to purchasing on the broadband provider's website. Providers may increase charges. The information is provided and maintained by Decision Technologies Limited. **This is indicative only and based on a 2-person household with multiple devices and simultaneous usage. Broadband performance is affected by multiple factors including number of occupants and devices, simultaneous usage, router range etc. For more information speak to your broadband provider.
Map data ©OpenStreetMap contributors.







