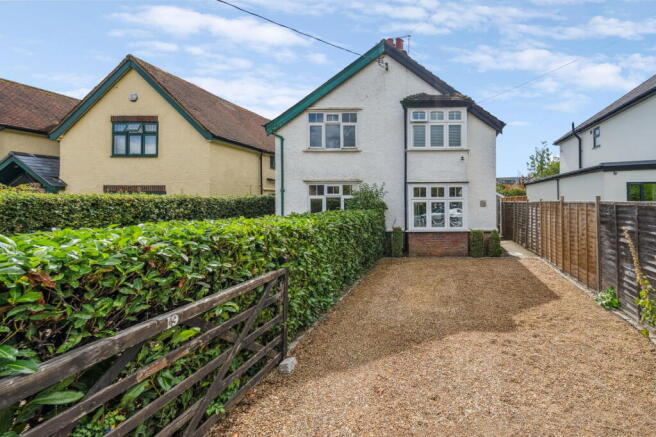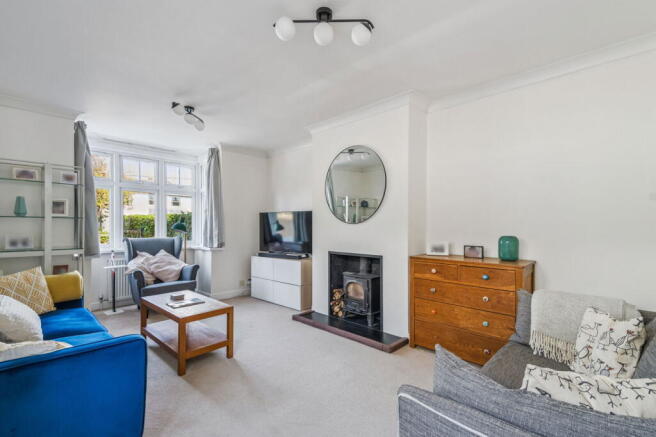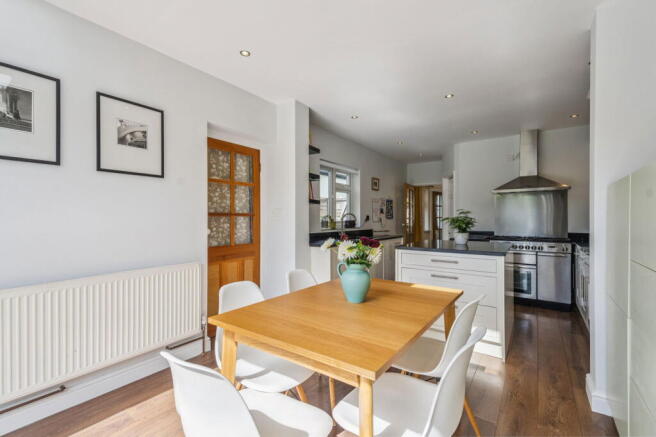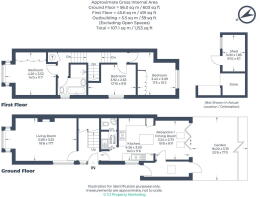Grimsdells Lane, Amersham, Buckinghamshire, HP6 6HF

- PROPERTY TYPE
Semi-Detached
- BEDROOMS
3
- BATHROOMS
1
- SIZE
1,153 sq ft
107 sq m
- TENUREDescribes how you own a property. There are different types of tenure - freehold, leasehold, and commonhold.Read more about tenure in our glossary page.
Freehold
Key features
- REF: KB-1250
- 3 Bedroom Semi Detached Home
- Family Bathroom
- Reception Hall
- Living Room
- Utility & WC
- Open Plan Kitchen w/Dining
- Driveway Parking
- Attractive Gardens & Store
- EPC: C
Description
REF: KB-1250 THE PROPERTY: This delightful semi-detached home has been meticulously renovated and improved by the current owners, blending the charm of a period property with the convenience of modern living. While beautifully laid out as is, the property also comes with two existing planning consents to significantly enlarge the house, allowing for the addition of an extra bedroom, bathroom, and expanded living space on both the ground and first floors.
You enter the home through a welcoming portico to the side, which leads into a bright reception hall. A doorway opens to a delightful living room featuring a charming fireplace and a large bay window overlooking the front of the property. The heart of the home is a stylish, modern kitchen. It boasts an excellent range of eye and base-level cabinetry, ample work surfaces, quality worktops and a central island with storage. Integrated appliances include a range oven, dishwasher, and fridge/freezer, all set against an attractive hardwood floor. This space flows seamlessly into a contemporary dining area with a partially vaulted ceiling and skylights. Bi-fold doors flood the room with natural light and open out to the southerly-facing rear patio and garden. A practical utility room and cloakroom, along with a secondary covered storage area, complete the ground floor.
Upstairs, you'll find three good-sized bedrooms. The principal bedroom features built-in wardrobes and a large bay window. The second bedroom also benefits from a full-width set of wardrobes. All rooms are served by a luxurious family bath and shower room.
OUTSIDE: A neatly kept gravel driveway, enclosed by a traditional five-bar gate, provides ample off-road parking. Mature hedging lines one of the boundaries and panel fencing to the opposite, ensuring privacy. The southerly-aspect rear garden is a standout feature, with a paved patio directly adjoining the house, perfect for outdoor dining. This leads to a well-maintained lawn that extends to the rear, where a garden shed—which could easily be converted into a studio—and a covered store are located. The garden also benefits from external side access via a neighbouring pathway.
SITUATION: This property enjoys a highly sought-after and convenient location, placing you within easy reach of Amersham on the Hill's station, shops, and amenities. A short, level 0.4-mile walk via a nearby footpath provides direct access to the station. The vibrant centre of Amersham on the Hill, with its diverse range of shops, cafés, and facilities including Marks & Spencer Food and Waitrose, is just a quarter of a mile away.
Residents also have access to the popular Chilterns Lifestyle Centre, offering a state-of-the-art gymnasium, swimming pools, a climbing wall, and a dedicated mind and body studio with luxury spa facilities. The charming Old Amersham, with its Tesco Superstore, boutique shops, and additional cafes and pubs, is also easily accessible.
Amersham station (TFL Zone 9) provides efficient Metropolitan Line services to Baker Street and The City, as well as Chiltern Line services to Marylebone and Aylesbury. For drivers, the location offers excellent communication links, with the property within 7 miles of the M25 (Junction 18) and 6 miles from the M40 (Junction 2). Buckinghamshire is well-known for its highly regarded primary, secondary, grammar and private schools; with the property falling in catchment for Chestnut Lane & Elangeni schools, Dr Challoners Grammar & High and Chesham Grammar. Further information regarding catchment areas and admission criteria is available on the Buckinghamshire Council website.
TENURE: Freehold
SERVICES: Mains gas, electric, water and drainage
LOCAL AUTHORITY: Buckinghamshire Council
PLANNING CONSENT REFERENCES: PL/22/2786/FA & PL/25/0851/SA
COUNCIL TAX: Band E
EPC RATING: C
DIRECTIONS: what3words: ///blocks.future.digit
FOR ENQUIRIES QUOTE: KB-1250
Brochures
Brochure 1Full Details- COUNCIL TAXA payment made to your local authority in order to pay for local services like schools, libraries, and refuse collection. The amount you pay depends on the value of the property.Read more about council Tax in our glossary page.
- Band: E
- PARKINGDetails of how and where vehicles can be parked, and any associated costs.Read more about parking in our glossary page.
- Driveway,Off street
- GARDENA property has access to an outdoor space, which could be private or shared.
- Private garden,Patio
- ACCESSIBILITYHow a property has been adapted to meet the needs of vulnerable or disabled individuals.Read more about accessibility in our glossary page.
- Ask agent
Grimsdells Lane, Amersham, Buckinghamshire, HP6 6HF
Add an important place to see how long it'd take to get there from our property listings.
__mins driving to your place
Get an instant, personalised result:
- Show sellers you’re serious
- Secure viewings faster with agents
- No impact on your credit score
Your mortgage
Notes
Staying secure when looking for property
Ensure you're up to date with our latest advice on how to avoid fraud or scams when looking for property online.
Visit our security centre to find out moreDisclaimer - Property reference S1436071. The information displayed about this property comprises a property advertisement. Rightmove.co.uk makes no warranty as to the accuracy or completeness of the advertisement or any linked or associated information, and Rightmove has no control over the content. This property advertisement does not constitute property particulars. The information is provided and maintained by eXp UK, South East. Please contact the selling agent or developer directly to obtain any information which may be available under the terms of The Energy Performance of Buildings (Certificates and Inspections) (England and Wales) Regulations 2007 or the Home Report if in relation to a residential property in Scotland.
*This is the average speed from the provider with the fastest broadband package available at this postcode. The average speed displayed is based on the download speeds of at least 50% of customers at peak time (8pm to 10pm). Fibre/cable services at the postcode are subject to availability and may differ between properties within a postcode. Speeds can be affected by a range of technical and environmental factors. The speed at the property may be lower than that listed above. You can check the estimated speed and confirm availability to a property prior to purchasing on the broadband provider's website. Providers may increase charges. The information is provided and maintained by Decision Technologies Limited. **This is indicative only and based on a 2-person household with multiple devices and simultaneous usage. Broadband performance is affected by multiple factors including number of occupants and devices, simultaneous usage, router range etc. For more information speak to your broadband provider.
Map data ©OpenStreetMap contributors.




