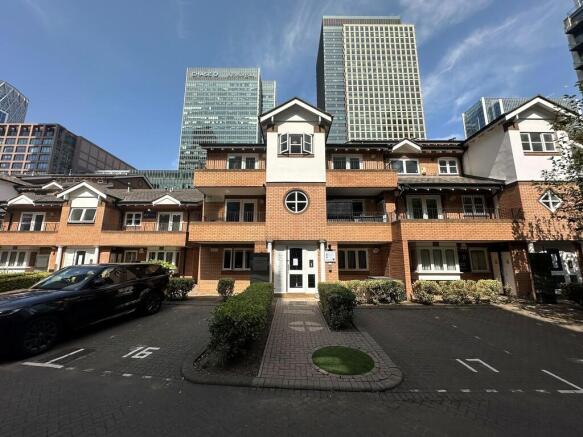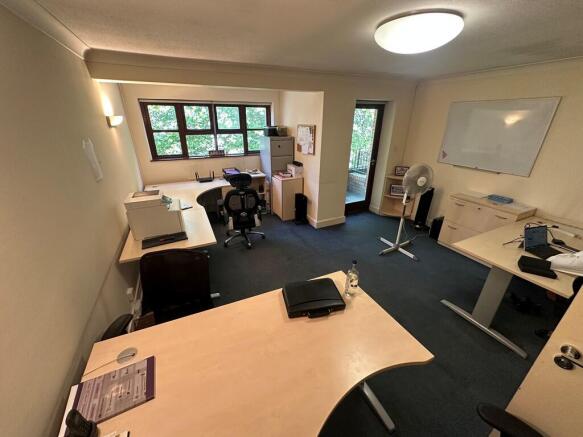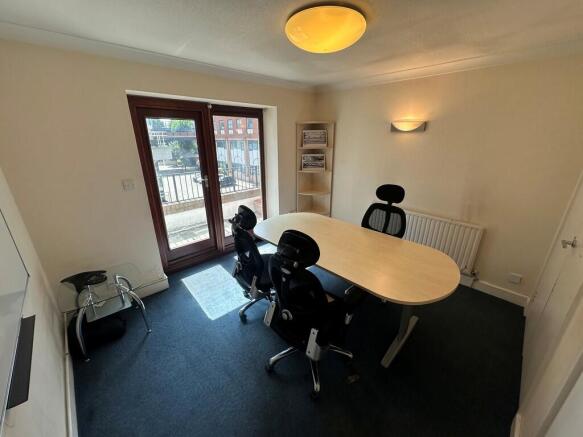Suite 5 Laybourne House
- SIZE AVAILABLE
601 sq ft
56 sq m
- SECTOR
Office for sale
Description
LOCATION
The office is located on Admirals Way overlooking with waterfront within walking distance of South Quay Station (DLR).
DESCRIPTION
A self contained first floor office suite.
ACCOMMODATION
Entrance Door is at the rear of Blake House. Entry Phone. Stairs to
FIRST FLOOR
FRONT OFFICE OVERLOOKING WATERFRONT - 18'05" x 14'90" + Balcony overlooking the waterfront - 4'27" x 4'94"
HALLWAY - 9'28" x 8'75"
KITCHEN - 5'90" x 5'91"
SHOWER ROOM - 4'56" x 4'56"
REAR OFFICE - 9'81" x 11'42" + Balcony to the rear (11'42" x 4'31")
GROSS INTERNAL FLOOR AREA 601 SQ. FT. (55.83 SQ.M.)
EXTERNALLY
Designated parking spaces to be confirmed
AMENITIES
Dockland Light Railway within walking distance. Waterfront location.
SERVICES
Mains electricity, water and gas
TERMS
£340,000 is required for our clients leasehold interest in the premises. Long leasehold of 200 years from 1984 (159 years unexpired).
OUTGOINGS
The rateable value is £11,750 which is chargeable at 49p. in the pound for the rating year to April 2023 to present.
LEGAL COSTS
Each party to be responsible for their own legal costs
SERVICE CHARGE
Service charge is to be confirmed.
PLANNING
B1 Offices
VIEWING
Prior telephone appointment with Hair & Son - (Option 3).
Suite 5 Laybourne House
NEAREST STATIONS
Distances are straight line measurements from the centre of the postcode- South Quay Station0.1 miles
- Heron Quays Station0.1 miles
- Canary Wharf Station0.1 miles
Notes
Disclaimer - Property reference 101353018874. The information displayed about this property comprises a property advertisement. Rightmove.co.uk makes no warranty as to the accuracy or completeness of the advertisement or any linked or associated information, and Rightmove has no control over the content. This property advertisement does not constitute property particulars. The information is provided and maintained by Hair & Son, Commercial. Please contact the selling agent or developer directly to obtain any information which may be available under the terms of The Energy Performance of Buildings (Certificates and Inspections) (England and Wales) Regulations 2007 or the Home Report if in relation to a residential property in Scotland.
Map data ©OpenStreetMap contributors.




