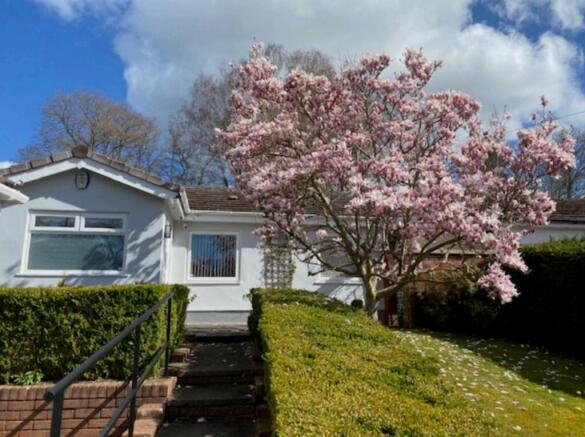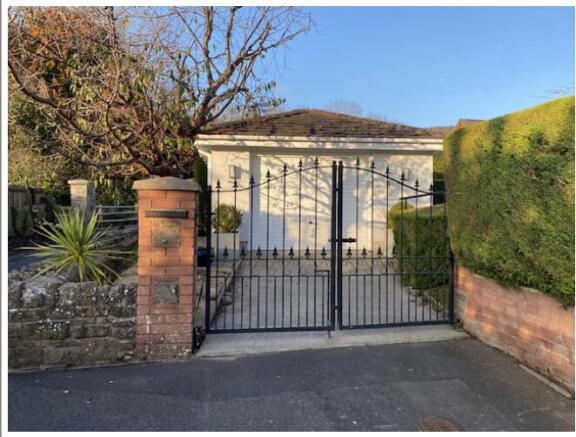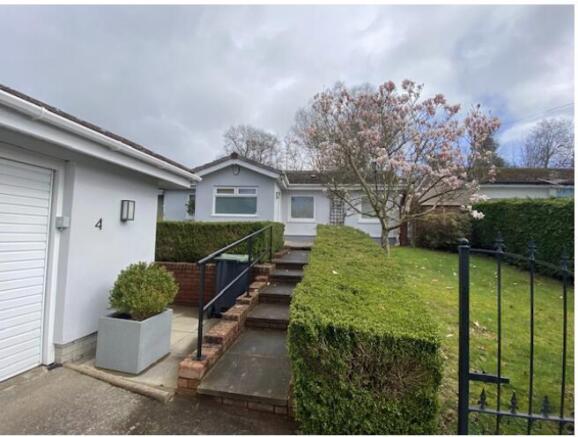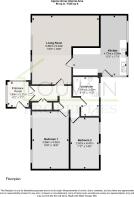Heathcote, Gilwern, Abergavenny

- PROPERTY TYPE
Bungalow
- BEDROOMS
2
- BATHROOMS
1
- SIZE
Ask agent
- TENUREDescribes how you own a property. There are different types of tenure - freehold, leasehold, and commonhold.Read more about tenure in our glossary page.
Freehold
Key features
- Beautiful Detached Bungalow
- Two Bedrooms
- Desirable Area
- Garage & Parking
- Open Plan Living / Dining Room
- Close To Abergavenny & A465
- LOVELY VIEWS
Description
in the quiet village of Gilwern, close to the vibrant market town of Abergavenny,
bordering the Bannau Brycheiniog (Brecon Beacons) National Park.
This attractive property is a true gem, situated in a cul-de-sac in Lower Common, offering privacy and serenity while being within easy reach of local amenities.
The home features spacious and inviting open-plan living, adaptable dining areas, a
generously sized kitchen, two bright, light-filled bedrooms and a bathroom with bath
and integrated shower, as well as a separate shower enclosure. Storage space is
plentiful.
Large windows throughout the bungalow allow for impressive views of private
front and rear gardens and the surrounding countryside. The landscaping is well maintained and features patios both front and rear, with the further addition of an
elevated terrace garden, bordering neighbouring farmland, offering a perfect outdoor
sanctuary.
Off-road parking is afforded by a generously proportioned, detached single garage
(including electrical supply and ample room for storage) and a gated driveway.
Heathcote has been meticulously maintained both inside and out and is offered on a
freehold basis with no onward chain. Both the interior and exterior have been recently
repainted and updated with modern lighting.
The property is secured with a serviced,
security alarm (batteries recently replaced) and Ring cameras with security lights
covering front, rear and side access points.
Heating is managed via a Hive thermostat
system connected to a Worcester Greenstar combination boiler. Windows have vertical
blinds and custom, high-quality drapery.
Gilwern is a superb, rural location with exceptional views of the countryside and close
proximity to the Sugar Loaf, Blorange and Skirrid mountains.
The area is known for
outdoor pursuits, including hiking and mountain biking. Local amenities include a
butcher, post office/general store/garage, public houses, canal walks along the Brecon
canal and River Usk.
Abergavenny is easily accessible by car and is home to many
independently owned boutique shops and restaurants as well as national chains and
supermarkets, including Morrisons, Tesco and a large Waitrose. Abergavenny also hosts annual food and arts festivals.
* Local Authority - Monmouthshire County Council.
* Construction - Brick and block
* Water - Welsh Water (Metered)
* Sewage - Standard
* Electric - National Grid
* Heating Supply - Gas central
* Broadband connected - ADSL copper wire. Current ISP Utility Warehouse
* Multi-zone alarm system with motion detectors throughout. Serviced annually by Vigilant
* 3x Ring security cameras with motion activated lights
* Mobile coverage across NP7 Postcode* Located in the highly desirable village of Gilwern.
* Close to the market towns of Abergavenny and Crickhowell.
* Good transport links to Newport, Cardiff and Swansea. Ideally situated for access to
A465 (Heads of the Valley) and M4.
* Served by National Rail: London Paddington in approx. 2hr 15 mins, Manchester
Piccadilly in approx. 2hr 45 mins, Swansea approx. 45 mins.
* Much sought-after area with close proximity to beautiful countryside walks and
walking distance to highly regarded local primary school.
* Perfectly located for outdoor activities such as hiking, rambling, mountain biking, caving, canoeing and more.
Viewing (by appointment only) is essential to fully appreciate this desirable and extremely well-presented property.
Council Tax Band: E (Monmouthshire County Council )
Tenure: Freehold
Entrance Porch
2.4m x 2m
Composite entrance door with wireless doorbell. Ceramic tiled flooring. Flat
plastered walls and ceiling. uPVC multi-aspect double-glazed windows with locks
and roller blinds. Radiator. Alarmed uPVC double-glazed door to entrance hallway
Entrance Hall
3.7m x 1.3m
Solid oak wood flooring. Radiator. Flat plastered walls and Artex ceiling. Loft
access. Hive thermostat. Keypad control for multi-zone alarm system. Double door closet. Lockable storage cupboard.
Open Plan L-Shaped Lounge & Dining Room
6.3m x 4.9m
Solid oak wood flooring. Flat plastered walls and papered ceiling. uPVC double glazed window and large, double-glazed patio doors opening to front patio, both with locks, vertical blinds and high quality custom drapery. Electric feature fireplace with integrated fan heater. Two radiators.
L-Shaped Kitchen/Diner
5.3m x 4.7m
Ceramic tiled flooring. Flat plastered walls and ceiling. Solid mahogany wall and
base units with expansive laminate countertops and tiled splash-backs. Integrated
oven with gas hob. Ceramic sink and drainer with a new pull-down mono block
mixer tap. Washing machine and fridge/freezer. Free-standing Worcester Greenstar
hi-flow 440 combination boiler. uPVC double-glazed rear door and three uPVC and double glazed windows with locks and privacy blinds.
Bathroom
3.4m x 2.2m
Ceramic tiled flooring. Flat plastered walls and ceiling. Bath with integrated shower.
W/C. Pedestal sink beneath a large, circular wood feature mirror. Mirrored, wall mounted medicine cabinet. Quadrant shower enclosure. uPVC double-glazed obscured window with locks and privacy blinds.
Principle Bedroom
4.9m x 3.3m
Generously sized with wall-to-wall neutral wool carpet. Flat plastered walls and
Artex ceiling. Radiator. Two uPVC, double-glazed windows with locks, vertical blinds and custom drapery.
Bedroom 2
4.5m x 2.4m
Wall-to-wall neutral wool carpet. Flat plastered walls and Artex ceiling. Radiator. Two uPVC double-glazed windows with locks, vertical blinds and custom drapery.
Rear Of The Property
Spacious, fenced, private back garden with paved patio and lawn. Steps (and
new wooden handrail) leading to an additional, elevated garden backing onto
neighbouring farmland/horse paddock. Wood garden shed. Mature trees with a
prolific climbing rambling rose, picturesque shrub bank. Spectacular views.
Front Of Property
Gated access to spacious, single detached garage with electric supply. Paved
steps and wrought iron handrail leading to patio and front entrance. Paved path
with brick arch and decorative iron gate accessing the side and rear of the
property. Lawn with magnificent Magnolia and Acer. Privacy is provided by
established tall hedges and shrubs.
Brochures
Brochure- COUNCIL TAXA payment made to your local authority in order to pay for local services like schools, libraries, and refuse collection. The amount you pay depends on the value of the property.Read more about council Tax in our glossary page.
- Band: E
- PARKINGDetails of how and where vehicles can be parked, and any associated costs.Read more about parking in our glossary page.
- Yes
- GARDENA property has access to an outdoor space, which could be private or shared.
- Yes
- ACCESSIBILITYHow a property has been adapted to meet the needs of vulnerable or disabled individuals.Read more about accessibility in our glossary page.
- Ask agent
Heathcote, Gilwern, Abergavenny
Add an important place to see how long it'd take to get there from our property listings.
__mins driving to your place
Get an instant, personalised result:
- Show sellers you’re serious
- Secure viewings faster with agents
- No impact on your credit score
Your mortgage
Notes
Staying secure when looking for property
Ensure you're up to date with our latest advice on how to avoid fraud or scams when looking for property online.
Visit our security centre to find out moreDisclaimer - Property reference RS2969. The information displayed about this property comprises a property advertisement. Rightmove.co.uk makes no warranty as to the accuracy or completeness of the advertisement or any linked or associated information, and Rightmove has no control over the content. This property advertisement does not constitute property particulars. The information is provided and maintained by Louvain Properties, Tredegar. Please contact the selling agent or developer directly to obtain any information which may be available under the terms of The Energy Performance of Buildings (Certificates and Inspections) (England and Wales) Regulations 2007 or the Home Report if in relation to a residential property in Scotland.
*This is the average speed from the provider with the fastest broadband package available at this postcode. The average speed displayed is based on the download speeds of at least 50% of customers at peak time (8pm to 10pm). Fibre/cable services at the postcode are subject to availability and may differ between properties within a postcode. Speeds can be affected by a range of technical and environmental factors. The speed at the property may be lower than that listed above. You can check the estimated speed and confirm availability to a property prior to purchasing on the broadband provider's website. Providers may increase charges. The information is provided and maintained by Decision Technologies Limited. **This is indicative only and based on a 2-person household with multiple devices and simultaneous usage. Broadband performance is affected by multiple factors including number of occupants and devices, simultaneous usage, router range etc. For more information speak to your broadband provider.
Map data ©OpenStreetMap contributors.





