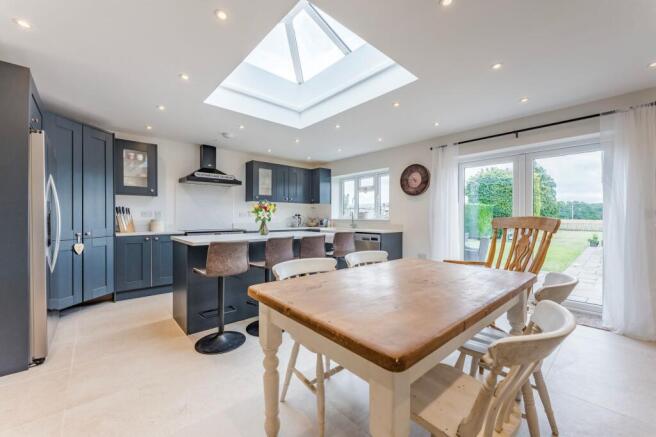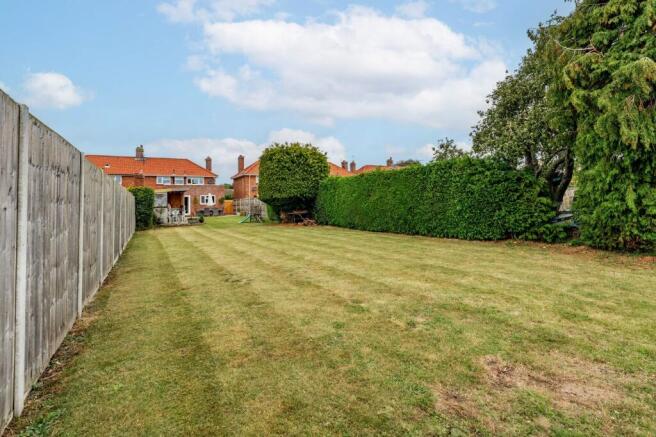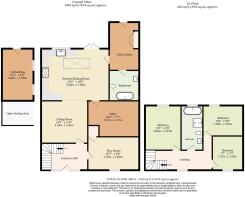
High Road, Needham

- PROPERTY TYPE
Semi-Detached
- BEDROOMS
3
- BATHROOMS
2
- SIZE
1,429 sq ft
133 sq m
- TENUREDescribes how you own a property. There are different types of tenure - freehold, leasehold, and commonhold.Read more about tenure in our glossary page.
Freehold
Key features
- Three well-proportioned bedrooms and two beautifully styled bathrooms
- Traditional red-brick exterior with plentiful parking on a resin driveway
- Welcoming entrance hall with panelled feature wall and mirror
- Versatile ground floor including a playroom and bespoke green-shelved office
- Stunning living room with panelled ceiling, LED feature lighting, and cosy media wall
- Contemporary kitchen-diner with navy cabinetry, quartz surfaces, rose-gold fixtures, and central island
- Lantern roof light and patio doors flooding the dining space with natural light
- Large utility room with tailored storage and space-saving washer/dryer stacking
- Expansive garden plot with patio, sheltered seating, long lawn, and open field views
- Versatile outbuilding, perfect for a studio, office, or creative retreat
Description
Every element of this three-bedroom, two-bathroom red-brick home in Needham has been designed with intention, from its exquisite interiors to its expansive garden plot. Step inside to find panelled detailing, solid wooden doors, and carefully chosen fixtures that bring a refined yet homely feel throughout. The ground floor offers versatility with a playroom, a bespoke green-shelved office, and a stunning living room featuring a panelled ceiling with soft LED lighting and a cosy media wall. At the heart of the home, the kitchen-diner shines with rich navy cabinetry, quartz surfaces, rose-gold finishes, a central island, and a striking lantern roof light. Beyond, patio doors open onto a generous garden plot with a long stretch of lawn, field views, a sheltered seating area, and a versatile outbuilding. Altogether, this dreamy home is perfectly sized with three restful bedrooms and two beautifully styled bathrooms, where thoughtful design meets family comfort both inside and out.
The Location
High Road is the main thoroughfare through the picturesque village of Needham in South Norfolk, offering a peaceful rural lifestyle within reach of key amenities.
While Needham itself is a small settlement, everyday necessities are easily accessible in nearby Harleston, just a few minutes’ drive away, where residents can find independent shops, supermarkets, cafés, a post office, and several well-regarded pubs. For families, educational needs are met by local primary schools such as Mendham Primary and Pulham Church of England Primary, while secondary education is provided by The Harleston Sancroft Academy.
Healthcare services, including GP surgeries and dental practices, are located in Harleston and surrounding villages, ensuring residents don’t need to travel far for medical care. Transport links are convenient for a rural area, with Diss railway station approximately 15 minutes away, offering direct services to Norwich, Ipswich, and London. Road connections via the A143 and A140 make commuting by car to regional hubs straightforward.
High Road, Needham
This three-bedroom red-brick home in Needham is a truly inviting place, modernised with great thought and care for family living. From the moment you arrive, the plentiful parking upon the neat resin drive sets the scene for a home that balances practicality with beauty.
Step through the front door and you are welcomed by an entrance hall, complete with a panelled feature wall and statement mirror that gently reflects the home’s considered detailing.
On the ground floor, spaces unfold in a way that feels calm and well-orchestrated. A delightful playroom offers a perfect nook for little imaginations to flourish, while an office space, fitted with rich green bespoke shelving and a desk, provides an inspiring setting for work or study. The living room is a highlight, with a panelled ceiling inset with soft LED lighting, recessed shelving within a media wall and an ambience that feels made for evenings of comfort and togetherness.
The living area flows seamlessly into the kitchen-diner, where rich navy cabinetry is paired with shimmering quartz surfaces and delicate rose gold fixtures. A central island anchors the room, while a recessed alcove is cleverly designed for a large fridge-freezer. Above, a lantern roof light draws in daylight, casting it gently across the dining space, which itself opens through patio doors into the expansive garden beyond.
A large utility room ensures everyday life is effortlessly managed, with tailored storage and space-saving stacking for washer and dryer. Completing the ground floor is a family bathroom, where a freestanding bath rests against a soft beige panelled backdrop, finished with sleek modern sanitaryware for a spa-like sense of calm.
Solid wooden doors throughout, paired with monochrome fixtures, add a timeless touch that threads seamlessly across the home.
Ascending to the first floor, three well-sized bedrooms offer restful retreats, all styled to reflect the home’s fresh and modern finish. A contemporary four-piece bathroom, with its sleek and minimal feel, completes this level, promising practicality blended with poise.
Outside, the home truly flourishes. A large garden plot stretches generously, with a long sweep of lawn drawing the eye to field views at its far end, a backdrop to everyday life. A patio and sheltered seating area invite gatherings in all seasons, while a versatile outbuilding provides endless opportunity, whether for a studio, office, or creative escape. It is a garden designed for both quiet contemplation and joyous family moments alike.
Altogether, this dreamy home is the perfect size for modern family living, where every space has been shaped with care and intent. There is a dainty charm throughout that makes it feel as though this is not just a house, but a haven to call home.
Agents Note
Sold Freehold
Connected to mains gas, water electricity and chamber tank shared with three other homes.
Underfloor heating in the extension, with radiators in the remaining part of the home.
EPC Rating: C
Disclaimer
Minors and Brady (M&B), along with their representatives, aren’t authorised to provide assurances about the property, whether on their own behalf or on behalf of their client. We don’t take responsibility for any statements made in these particulars, which don’t constitute part of any offer or contract. To comply with AML regulations, £52 is charged to each buyer which covers the cost of the digital ID check. It’s recommended to verify leasehold charges provided by the seller through legal representation. All mentioned areas, measurements, and distances are approximate, and the information, including text, photographs, and plans, serves as guidance and may not cover all aspects comprehensively. It shouldn’t be assumed that the property has all necessary planning, building regulations, or other consents. Services, equipment, and facilities haven’t been tested by M&B, and prospective purchasers are advised to verify the information to their satisfaction through inspection or other means.
- COUNCIL TAXA payment made to your local authority in order to pay for local services like schools, libraries, and refuse collection. The amount you pay depends on the value of the property.Read more about council Tax in our glossary page.
- Band: B
- PARKINGDetails of how and where vehicles can be parked, and any associated costs.Read more about parking in our glossary page.
- Yes
- GARDENA property has access to an outdoor space, which could be private or shared.
- Yes
- ACCESSIBILITYHow a property has been adapted to meet the needs of vulnerable or disabled individuals.Read more about accessibility in our glossary page.
- Ask agent
High Road, Needham
Add an important place to see how long it'd take to get there from our property listings.
__mins driving to your place
Get an instant, personalised result:
- Show sellers you’re serious
- Secure viewings faster with agents
- No impact on your credit score
Your mortgage
Notes
Staying secure when looking for property
Ensure you're up to date with our latest advice on how to avoid fraud or scams when looking for property online.
Visit our security centre to find out moreDisclaimer - Property reference 34ad5437-72ea-4e6c-91e9-41a73d9f0e97. The information displayed about this property comprises a property advertisement. Rightmove.co.uk makes no warranty as to the accuracy or completeness of the advertisement or any linked or associated information, and Rightmove has no control over the content. This property advertisement does not constitute property particulars. The information is provided and maintained by Minors & Brady, Diss. Please contact the selling agent or developer directly to obtain any information which may be available under the terms of The Energy Performance of Buildings (Certificates and Inspections) (England and Wales) Regulations 2007 or the Home Report if in relation to a residential property in Scotland.
*This is the average speed from the provider with the fastest broadband package available at this postcode. The average speed displayed is based on the download speeds of at least 50% of customers at peak time (8pm to 10pm). Fibre/cable services at the postcode are subject to availability and may differ between properties within a postcode. Speeds can be affected by a range of technical and environmental factors. The speed at the property may be lower than that listed above. You can check the estimated speed and confirm availability to a property prior to purchasing on the broadband provider's website. Providers may increase charges. The information is provided and maintained by Decision Technologies Limited. **This is indicative only and based on a 2-person household with multiple devices and simultaneous usage. Broadband performance is affected by multiple factors including number of occupants and devices, simultaneous usage, router range etc. For more information speak to your broadband provider.
Map data ©OpenStreetMap contributors.





