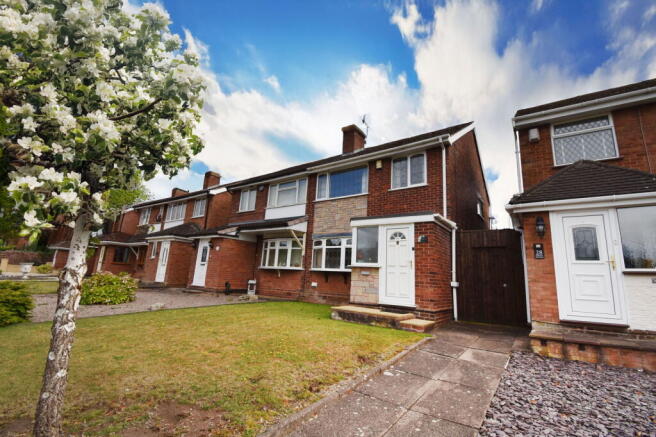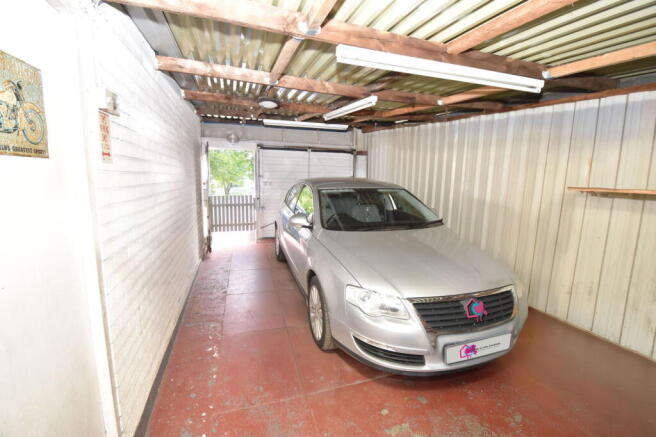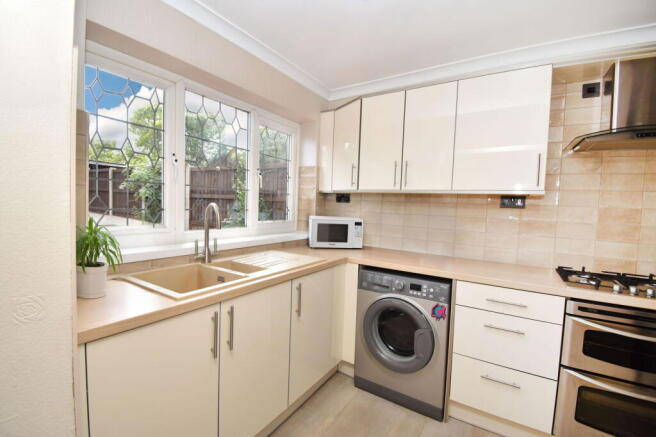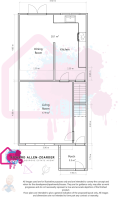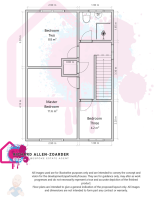3 bedroom semi-detached house for sale
Brierley Hill Road, Stourbridge, DY8 5SG

- PROPERTY TYPE
Semi-Detached
- BEDROOMS
3
- BATHROOMS
1
- SIZE
Ask agent
- TENUREDescribes how you own a property. There are different types of tenure - freehold, leasehold, and commonhold.Read more about tenure in our glossary page.
Freehold
Description
If you want it, need it and love it quote RA0772 when enquiring.
Ground Floor:
Welcome home to 30 Brierley Hill Road, an impressively extended three-bedroom property in the heart of Wordsley. Stepping through the handy front porch (approx. 3.3 m² or 36 sq ft), you’re greeted by a bright hallway with stairs rising to the first floor. To your left, the living room invites you in with a spacious feel – about 15'1" x 12'10" (4.60m x 3.90m, ~17.9 m²). This lovely reception room is bathed in natural light from a broad front window, and offers a comfortable setting for family relaxation. The décor is warm and neutral, and there’s plenty of floor space for sofas and media, all centred around a feature fireplace – perfect for cosy evenings in.
Walking toward the rear, the home opens up into a kitchen and dining area. Thanks to a rear extension, this space spans the full width of the house, creating an ideal hub for cooking, dining and entertaining. The dining area to one side easily accommodates a large family table with views out to the garden, while the stunning Avanti kitchen occupies the other side. Recently fitted, this designer kitchen boasts sleek cabinetry, quality countertops and a range of integrated appliances. Budding chefs will appreciate the abundant storage and work space, plus there’s a breakfast bar counter for casual meals or chatting with guests. The kitchen/diner together measure approximately 20.1 m² (216 sq ft) – providing a generous, open-plan feel. In warmer months, throw open the rear French doors (from the dining area) to connect this space to the garden – perfect for summer barbecues and parties. From here, you can keep an eye on children playing outside or simply enjoy the garden view while cooking. This flowing layout truly delivers the lifestyle most buyers crave – whether it’s family gatherings or entertaining friends, the heart of this home is designed to bring everyone together.
First Floor:
Heading upstairs, a landing leads to three well-presented bedrooms and the family bathroom. At the front is the principal bedroom, a comfortable double of approximately 13'7" x 9'6" (about 4.14m x 2.90m, 11.6 m²). This peaceful sanctuary easily fits a king-size bed and wardrobes, with natural light from a broad window. Next, overlooking the rear garden is bedroom two, measuring roughly 9'6" x 10'0" (2.90m x 3.05m, 8.8 m²). Another double bedroom, it’s ideal for guests or children, with a tranquil view and ample space for a double bed and storage. The third bedroom is a single (or perfect home office) of about 6'3" x 7'3" (1.90m x 2.20m, 4.2 m²). All bedrooms are decorated in neutral tones and in good condition throughout, ready for you to add your personal touch.
Servicing the bedrooms is a modern family bathroom (situated toward the front or side, not shown on floorplan). It’s fitted with a stylish white suite with shower, a wash basin and WC. Attractive tiling and updated fixtures create a clean, contemporary feel – an inviting spot to unwind with a morning shower. The home benefits from gas central heating (keeping it cosy in winter) and even features solar panels on the roof, dramatically helping to reduce energy bills and your carbon footprint – an increasingly valuable addition for eco-conscious homeowners.
Outside & Gardens:
One of the most striking features of this property is its elevated position, set well back from Brierley Hill Road. The approach to the front is by pedestrian access, with a long, lawned frontage laid across rising banks. Attractive stone steps lead up to the front door, giving the home a sense of privacy and presence, with views across the street and toward Wordsley’s greenery.
For vehicles, there is convenient rear access via a private service road, leading to the property’s detached double garage and parking area – a real bonus for families and those who value secure off-road parking.
At the back, the property opens onto a private, family-friendly garden. From the kitchen/diner, step straight out onto a paved patio terrace, perfect for al fresco dining or a morning coffee. The garden beyond is neatly maintained, with a level lawn ideal for children or pets, bordered by established planting that adds both colour and privacy. Toward the far end of the plot lies the property’s detached double garage with adjoining workshop. This versatile space is ideal for car enthusiasts, DIYers, or anyone in need of extensive storage. Fitted with power and lighting, the garage is equally well-suited to use as a hobby room, home gym, or even a studio. A gate provides direct access to the service road, making it practical for bringing in bins, garden supplies, or simply parking with ease.
Despite the substantial garage and workshop footprint, the garden still retains plenty of usable space, and it enjoys good sunlight throughout the day. Fully enclosed, it provides peace of mind for families and a safe space to relax and unwind.
MATERIAL INFORMATION PACK:
Broadband – Ultrafast gigabit fibre available (1,000 Mb+ download speeds); ideal for home working and streaming. Superfast and standard broadband also supported.
Mobile Signal – Strong 4G coverage indoors and out on all major networks (EE, O2, Vodafone, Three). 5G service is available in the area on certain networks, providing very fast mobile data speeds.
Flood Risk – Very low. The property is not in a flood zone and has no history of river or coastal flooding (Zone 1 – less than 0.1% annual risk). Standard home insurance should cover any minimal surface water risk.
Coal Mining – Not in a defined coal mining area. No known past mining activity beneath this property. (No Coal Authority report required – negligible risk of mining-related subsidence.)
Radon – Low risk area. Public Health England indicates the postcode has <1% probability of properties above the radon action level. No special radon measures needed.
Council Tax – Band C (Dudley Metropolitan Borough Council). Approx. £1,812 per annum (2023/24) – confirm exact amount with local authority.
Noise – Moderate road noise typical for Brierley Hill Road (B4180). The front of the house faces the road, so you may hear traffic, especially at peak times, but modern double glazing helps minimize this. No significant rail or flight noise affects the property (nearest railway ~1.7 miles; no overhead flight paths). Overall, a quiet residential setting aside from normal traffic sounds.
Crime – Low crime area. Wordsley is considered a generally safe, community-oriented suburb. Local police data shows below-average crime rates; typical issues are minor and on par with a quiet neighbourhood. Neighbours look out for one another, contributing to a reassuring environment.
What3Words – For precise navigation to the property’s location use ///safe.rapid.castle (entrance approximately at this 3 metre square).
- COUNCIL TAXA payment made to your local authority in order to pay for local services like schools, libraries, and refuse collection. The amount you pay depends on the value of the property.Read more about council Tax in our glossary page.
- Ask agent
- PARKINGDetails of how and where vehicles can be parked, and any associated costs.Read more about parking in our glossary page.
- Yes
- GARDENA property has access to an outdoor space, which could be private or shared.
- Yes
- ACCESSIBILITYHow a property has been adapted to meet the needs of vulnerable or disabled individuals.Read more about accessibility in our glossary page.
- Ask agent
Energy performance certificate - ask agent
Brierley Hill Road, Stourbridge, DY8 5SG
Add an important place to see how long it'd take to get there from our property listings.
__mins driving to your place
Get an instant, personalised result:
- Show sellers you’re serious
- Secure viewings faster with agents
- No impact on your credit score
Your mortgage
Notes
Staying secure when looking for property
Ensure you're up to date with our latest advice on how to avoid fraud or scams when looking for property online.
Visit our security centre to find out moreDisclaimer - Property reference S1436117. The information displayed about this property comprises a property advertisement. Rightmove.co.uk makes no warranty as to the accuracy or completeness of the advertisement or any linked or associated information, and Rightmove has no control over the content. This property advertisement does not constitute property particulars. The information is provided and maintained by eXp UK, West Midlands. Please contact the selling agent or developer directly to obtain any information which may be available under the terms of The Energy Performance of Buildings (Certificates and Inspections) (England and Wales) Regulations 2007 or the Home Report if in relation to a residential property in Scotland.
*This is the average speed from the provider with the fastest broadband package available at this postcode. The average speed displayed is based on the download speeds of at least 50% of customers at peak time (8pm to 10pm). Fibre/cable services at the postcode are subject to availability and may differ between properties within a postcode. Speeds can be affected by a range of technical and environmental factors. The speed at the property may be lower than that listed above. You can check the estimated speed and confirm availability to a property prior to purchasing on the broadband provider's website. Providers may increase charges. The information is provided and maintained by Decision Technologies Limited. **This is indicative only and based on a 2-person household with multiple devices and simultaneous usage. Broadband performance is affected by multiple factors including number of occupants and devices, simultaneous usage, router range etc. For more information speak to your broadband provider.
Map data ©OpenStreetMap contributors.
