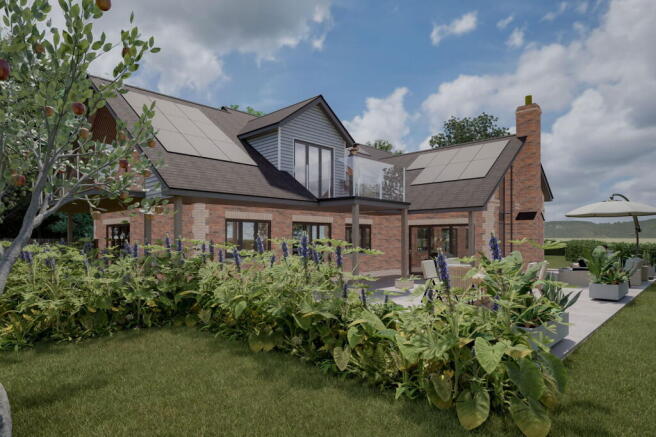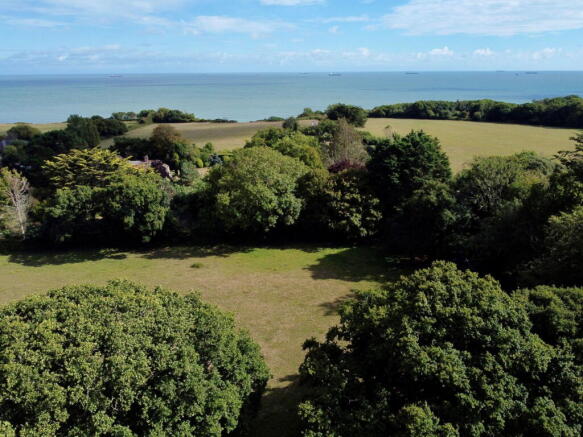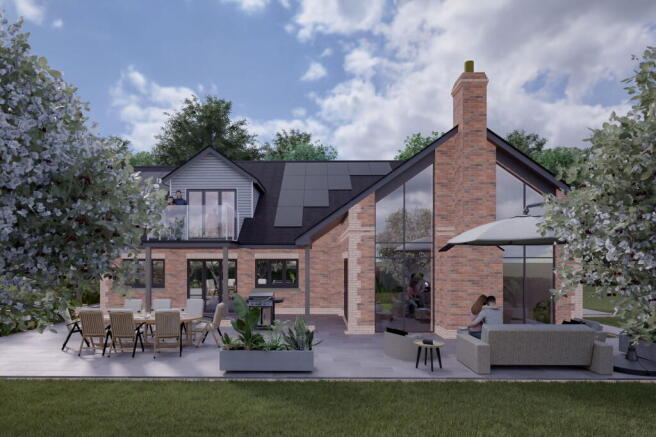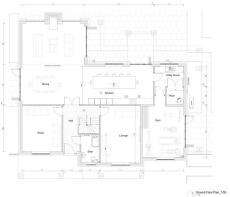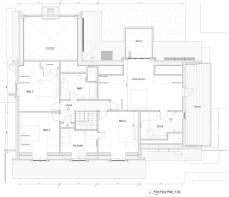
Stunning New Build Plot, Hillway Road, Bembridge.
- PROPERTY TYPE
Off-Plan
- SIZE
3,261 sq ft
303 sq m
Key features
- Self Build - Prime residential plot in one of Bembridge’s most desirable roads
- Planning consent granted for a 303 sq m / 3,260 sq ft detached residence ** Design to be approved
- Plans include four bedrooms, four bathrooms, including a luxury master suite
- Plans include four reception rooms, including lounge, kitchen dining room, study, and gym
- Private access driveway directly from Hillway Road
- Mature, tree-lined boundaries offering privacy and natural character
- Potential sea views from the upper floor - to be confirmed
- Mains services installed, simplifying the build process
- Carefully designed with vaulted lounge, modern flow, natural light and detached garage
- A rare chance to build a bespoke coastal home in a thriving village
Description
Exceptional Building Plot with Approved Planning – 303 sq. m Residence
**Tucked away on the leafy approach of Hillway Road, this substantial plot offers a rare opportunity for the purchaser to build a striking four-bedroom, four-bathroom home of approximately 303 sq. m (3,260 sq. ft). Benefiting from private driveway access, a mature tree-lined setting and the potential for sea views from the first floor (to be confirmed), the site has already secured full planning permission and will be fully serviced, allowing a seamless start to construction.
The design combines contemporary architecture with generous proportions, including four reception rooms, vaulted ceiling features and versatile spaces for modern family life.
Plans offer the perfect balance of privacy, scale, and coastal living – an exceptional opportunity to create a bespoke new home in a prestigious Isle of Wight location.
Planned Accommodation Overview ** Property design and garage is subject to approval
Ground Floor (approx. 174 sq. m)
Entrance Hall – Welcoming double-height space setting the tone of scale and light.
Lounge – A generous principal reception with feature vaulted ceiling and void above, ideal for entertaining.
Dining Room – Well-proportioned space adjacent to the kitchen, perfectly suited for family dining and hosting.
Kitchen / Breakfast Room – Designed to be the heart of the home, with direct flow to dining and lounge.
Study – Flexible workspace or snug, allowing quiet retreat.
Gym / Fitness Room – Dedicated wellness space, easily adapted as a playroom or hobbies room.
Utility Room & Plant Room – Practical service areas tucked away to maintain clean living space.
Ground Floor Shower Room – Convenient for guests and multi-generational living.
First Floor (approx. 129 sq. m)
Master Bedroom Suite – Substantial double bedroom with dressing area and luxury en-suite.
Bedroom Two – Large double with en-suite bathroom.
Bedroom Three – Spacious double, also with en-suite.
Bedroom Four – Versatile double, ideal for family or guests, with use of family bathroom.
Landing Gallery – Overlooking the vaulted lounge, flooding the first floor with natural light and enhancing the architectural design.
Detached Garage
Internal measurement - 5.50m x 6.00m
Design Balance: This home has been carefully conceived to blend modern living with a sense of scale, offering flexible reception rooms balanced with generous bedroom accommodation.
Plot Setting: Private driveway, mature trees, and garden areas offering both seclusion and outlook.
Lifestyle Flow: Ground floor entertaining and family zones connect seamlessly, while first floor suites provide privacy and luxury.
About the Location
Bembridge is one of the Isle of Wight’s most prestigious coastal villages, offering an enviable lifestyle for both permanent living and second homes. From Plot 61, you are within easy reach of:
Beaches & Coastal Walks: A choice of sandy and shingle beaches, including Bembridge Ledge and Lane End, are perfect for sailing, paddleboarding, or simply enjoying the sea air.
Village Amenities: The village centre provides everyday convenience with independent shops, cafés, a butcher, bakery, fishmonger, and farm shop.
Sailing & Marina: Bembridge Harbour and yacht club are nearby, making this a hub for sailing and water sports enthusiasts.
Local Dining: Popular pubs and restaurants such as The Crab & Lobster Inn, The Birdham and The Old Village Inn are within a short distance.
Connectivity: Easy access to Fishbourne and Ryde, with mainland connections via Hovercraft, FastCat, and car ferry services.
Countryside Setting: Nestled between rolling fields and the coast, with a network of walks and bridleways ideal for exploring the Island’s natural beauty.
Brochures
Brochure 1Stunning New Build Plot, Hillway Road, Bembridge.
NEAREST STATIONS
Distances are straight line measurements from the centre of the postcode- Brading Station2.3 miles
- Sandown Station3.1 miles
- Smallbrook Junction Station3.6 miles
Notes
Disclaimer - Property reference S1436131. The information displayed about this property comprises a property advertisement. Rightmove.co.uk makes no warranty as to the accuracy or completeness of the advertisement or any linked or associated information, and Rightmove has no control over the content. This property advertisement does not constitute property particulars. The information is provided and maintained by Elliott Lincoln, Covering the Isle of Wight. Please contact the selling agent or developer directly to obtain any information which may be available under the terms of The Energy Performance of Buildings (Certificates and Inspections) (England and Wales) Regulations 2007 or the Home Report if in relation to a residential property in Scotland.
Map data ©OpenStreetMap contributors.
