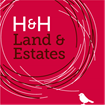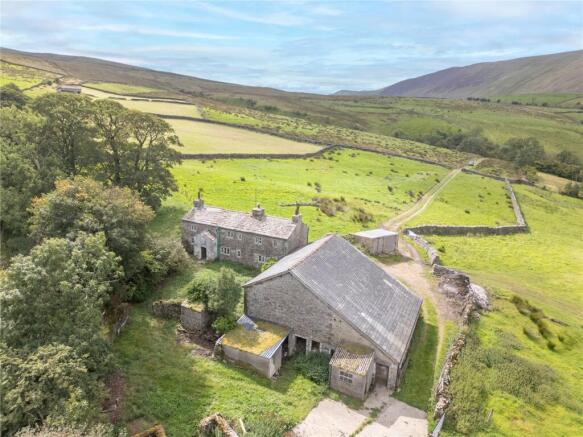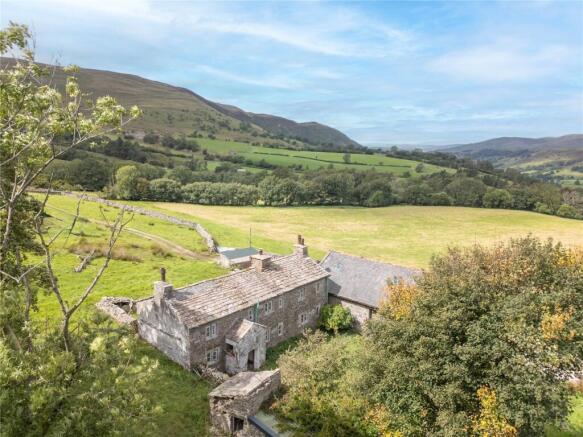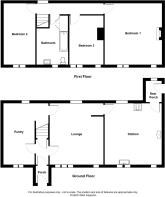
High House Farm, Gawthrop, Sedbergh, Cumbria

- PROPERTY TYPE
Detached
- BEDROOMS
3
- BATHROOMS
1
- SIZE
Ask agent
- TENUREDescribes how you own a property. There are different types of tenure - freehold, leasehold, and commonhold.Read more about tenure in our glossary page.
Ask agent
Key features
- Traditional Hill Farm with lots of potential.
- Characterful 3-bedroom, Grade II Listed Farmhouse, in need of full renovation, set within a range of traditional, stone-built agricultural buildings.
- A mixture of productive meadow, pasture and allotment land extending to 128.91 acres (52.17 hectares).
- The sale of High House Farm presents the opportunity to acquire a rural smallholding in an idyllic location within the Yorkshire Dales National Park.
- Rural dwelling in need of full refurbishment ideal for those looking for a project.
Description
The property comprises a historic, three-bedroom farmhouse, in need of full renovation
and modernisation, set within a small range of stone-built farm buildings which benefit from development potential, subject to the necessary consents. Grade 4/5 agricultural grazing meadow and allotment land. Extending in total to circa 128.91 acres (52.17 hectares).
Property Description
High House Farm presents a rare opportunity to purchase a scenic hill farm within the Yorkshire Dales National Park. In the centre of the steading lies a Grade II Listed, three-bedroom farmhouse, full of character and original features. The property is in need of complete renovation and is currently in an uninhabitable condition. The sale presents an excellent opportunity for those looking for a rural lifestyle, or to expand their existing farming enterprise. The farmhouse is surrounded by traditional stone-built agricultural buildings and benefits from circa 128.91 acres (52.17 hectares) of meadow, pasture and allotment land, ideal for livestock grazing and with potential for providing an income from environmental schemes.
Comprising a historic Grade II Listed, three-bedroom stone-built farmhouse dating to 1687 which is in need of complete renovation. Set within a range of traditional, stone-built agricultural buildings, providing agricultural storage and livestock housing. Good quality meadow, pasture and allotment land extending to 128.91 acres (52.17 hectares) set within a ring-fence surrounding the farm steading.
High House Farm is accessed via a Right of Access over the hardcore track running through the adjoining farmland and abutting the Stone Rigg Outrake Highway.
Farmhouse
Grade II Listed, traditional three-bedroom property constructed of coarse sandstone rubble with quoins and a whitewash rear wall, set under a stone slate roof. The property was constructed in 1687, as demarked on the first-floor window.
Directions
Travelling from the M6, taking junction 37, head south-east on the A684 towards the Old Scotch Road until you reach Sedbergh. Take a right onto Busk Lane for approximately 0.5 miles. At the T-Junction, turn right on Loftus Hill. Continue along this road onto Moser Hill Brow, then onto Hall Road, taking the first right over Barth Bridge. Continue along this road for 0.3 miles, then take the first right onto Brackensgill Lane down into Gawthrop. Turn left onto Stone Rigg Outtake which is signposted to Barbon and Kirkby Lonsdale. Continue along this road for approximately 0.5 miles, then the entrance to the hard-core track is on your left.
Location
High House Farm lies in the Yorkshire Dales National Park, about a mile south of Gawthrop, approximately five miles south-east of Sedbergh. Situated in the county of Cumbria, High House Farm benefits from excellent transport links to the Lake District. Accessed via a private hardcore track, the property benefits from a rural position, overlooking the picturesque Yorkshire Dales Countryside.
Grid Reference: SD
What3Words: loosens.stale.warp
Outside
Agricultural Land
High House Farm benefits from circa. 128.91 acres (52.17 hectares) of a mixture of meadow, pasture and allotment land. The land lies within a practical, ring-fence around the farmhouse and steading.
The property benefits from a right of access across third-party land, which leads directly into the farm steading, the land is accessed from the farm steading and then on a field-by-field basis. The Right of Access can be seen hatched black on the Sales Plan.
The land is classified as a mixture of DEFRA’S Grade 4 and 5 agricultural land. The land benefits from a natural water supply from the various springs and gills running through the property. Included within the sale is a small area of deciduous woodland extending to 4.30 acres (1.74 hectares).
There is a public footpath down the access track into High House Farm, this runs from Barbondale Road towards Dent.
63.70 acres (25.78 hectares) of the land is an extensive block of permanent pasture which is designated as rough allotment land; however, it still provides a considerable area for livestock grazing.
This block of land benefits from a Right of Access from a Public Bridleway which is situated to the south of the land. This Right of Access can be seen on the enclosed sales plan, hatched red. The allotment land can also be accessed on a field-by-field basis from the farm steading.
The allotment land benefits from a natural water supply from High Lathe Gill, which runs centrally through the allotment.
Services
Services
The water supply is supplied from the neighboring property. The written agreement can be supplied upon request from the Selling Agents.
An annual payment of £10 must be paid to the neighbor for the use of the water supply.
Mains, single-phase electricity supply. These services have not been tested.
Private domestic drainage, however, it is assumed that this septic tank is non-compliant with the General Binding Rules 2020.
There is currently no central heating system at the property, a number of the reception rooms and bedrooms benefit from open fireplaces.
Key Information:
- Standard Construction.
- The property is Grade II Listed.
- We understand that broadband and mobile telephone reception are available. For an indication of speeds and supply please see the OFCOM website:
- There is private off-road parking.
Tenure
The property is sold freehold and with Vacant Possession upon completion.
Boundaries
The ownership and maintenance responsibilities of the external boundaries are unknown, prospective parties are therefore to make their own enquiries and accept the position.
Method of Sale
The property is to be sold by Private Treaty.
Local Authority Westmorland and Furness Council. Tel no: .
Viewing
The land can be viewed at any time with a set of the particulars. Interested parties must contact our Staveley Office to make an appointment to view the house and buildings. Tel No. .
Stewardship Schemes
There are no known Stewardship Schemes in place.
Sporting and Mineral Rights
Included in so far as we are aware.
Ground Floor
Entrance Porch
09.m x 2.22m - The entrance porch provides access to the kitchen. Flag stone floor. Window.
Kitchen
4.2m x 4.5m
Mullion windows, traditional Twyford sink, block fireplace, electric oven, open wooden beams, 2 x traditional single glazed windows and double-glazed uPVC window (not consented) found on the southern elevation.
Lounge
3.89m x 4.53m
Open fireplace, understairs cupboard, double glazed window on southern elevation.
Front Porch
0.61m x 1.18m
Concrete floor, impressive character studded front door.
Pantry
1.3m x 4.93m
Concrete floor, built-in store cupboard, stone flagged shelving. The ceiling is in an unstable condition with signs of woodworm infestation throughout.
Hallway to Stairway
1.88m x 0.68m
First Floor
Landing
5.32m x 0.53m
Provides access to all bedrooms, signs of damp, uPVC window.
Bedroom No.1
2.12m x 4.62m
Single Room. Unstable floorboards.
Bathroom
2.47m x 3.57m
W/C, bath, wash hand basin, cistern cupboard.
Bedroom No.2
3.55m x 2.3m
Double Room, double window. Unstable floorboards.
Bedroom No.3
4.19m x 2.3m
Double Room, double window. Unstable floorboards.
Agricultural Buildings
High House Farm benefits from a small range of traditional outbuildings that have been utilised for stock housing and storage with potential for future development and expansion, subject to the relevant permissions from the Local Authorities. All buildings would benefit from repairs and maintenance. Details and approximate internal measurements of buildings included within Lot 1 are as follows:
Hay Barn
14.65m x 6.93m
Traditional stone barn, re-slated in the 1980s with ornate cast iron guttering and mews beneath.
Byres
14.59m x 5.44m
Traditional stone building with slate roof.
Loose Housing
3.9m x 4.6m
Concrete block building with tin roof.
Traditional Building
2m x 2m
Traditional building with stone flagged roof.
Cooling House
2.36m x 3.34m
Block built building with rough cast finish under asbestos roof.
Farm Store/Loosebox
4.78 x 3.96m - Concrete and timber framed building with tin roof.
Field Barn
8.68m x 6.49m
Traditional stone barn under a slate roof, located between field parcels 11 and 12. Used as hay storage and an old byre.
Brochures
Particulars- COUNCIL TAXA payment made to your local authority in order to pay for local services like schools, libraries, and refuse collection. The amount you pay depends on the value of the property.Read more about council Tax in our glossary page.
- Band: C
- PARKINGDetails of how and where vehicles can be parked, and any associated costs.Read more about parking in our glossary page.
- Yes
- GARDENA property has access to an outdoor space, which could be private or shared.
- Ask agent
- ACCESSIBILITYHow a property has been adapted to meet the needs of vulnerable or disabled individuals.Read more about accessibility in our glossary page.
- Ask agent
High House Farm, Gawthrop, Sedbergh, Cumbria
Add an important place to see how long it'd take to get there from our property listings.
__mins driving to your place
Get an instant, personalised result:
- Show sellers you’re serious
- Secure viewings faster with agents
- No impact on your credit score
Your mortgage
Notes
Staying secure when looking for property
Ensure you're up to date with our latest advice on how to avoid fraud or scams when looking for property online.
Visit our security centre to find out moreDisclaimer - Property reference KEN250094. The information displayed about this property comprises a property advertisement. Rightmove.co.uk makes no warranty as to the accuracy or completeness of the advertisement or any linked or associated information, and Rightmove has no control over the content. This property advertisement does not constitute property particulars. The information is provided and maintained by H&H Land & Estates, Penrith. Please contact the selling agent or developer directly to obtain any information which may be available under the terms of The Energy Performance of Buildings (Certificates and Inspections) (England and Wales) Regulations 2007 or the Home Report if in relation to a residential property in Scotland.
*This is the average speed from the provider with the fastest broadband package available at this postcode. The average speed displayed is based on the download speeds of at least 50% of customers at peak time (8pm to 10pm). Fibre/cable services at the postcode are subject to availability and may differ between properties within a postcode. Speeds can be affected by a range of technical and environmental factors. The speed at the property may be lower than that listed above. You can check the estimated speed and confirm availability to a property prior to purchasing on the broadband provider's website. Providers may increase charges. The information is provided and maintained by Decision Technologies Limited. **This is indicative only and based on a 2-person household with multiple devices and simultaneous usage. Broadband performance is affected by multiple factors including number of occupants and devices, simultaneous usage, router range etc. For more information speak to your broadband provider.
Map data ©OpenStreetMap contributors.






