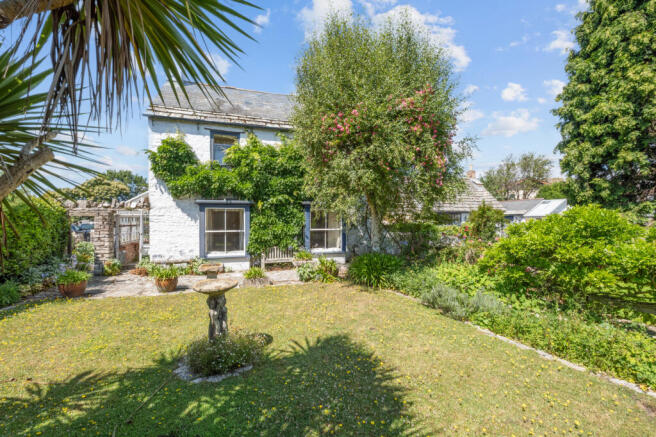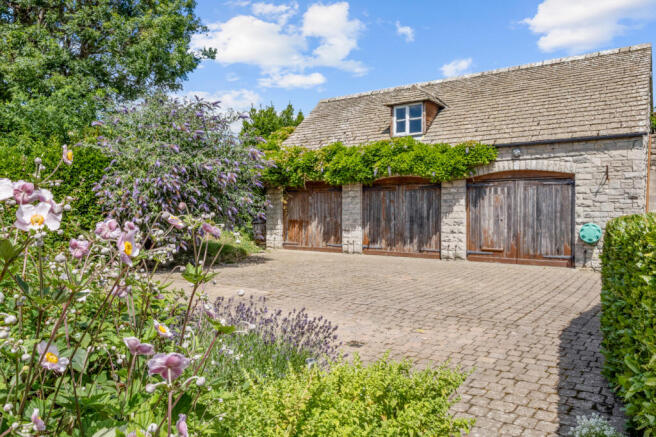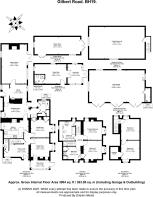
Swanage, Dorset

- PROPERTY TYPE
Detached
- BEDROOMS
5
- BATHROOMS
1
- SIZE
Ask agent
- TENUREDescribes how you own a property. There are different types of tenure - freehold, leasehold, and commonhold.Read more about tenure in our glossary page.
Freehold
Key features
- Five bedrooms and self-contained guest house
- Long-established gardens and terraces
- Two-storey triple garage with wine cellar and inspection pit
- Further outbuildings with conversion potential (STPP)
- Moments from Swanage town centre and beach
- Ample parking on large private driveway
- No forward chain
Description
The first thing to reveal itself as you explore the home are the beautifully mature gardens. Unusually for Swanage it also has, plentiful private parking. Hidden behind its Purbeck stone boundary wall, the house feels like an oasis — tranquil, green, and just moments from the beach and town centre.
Entering through the main door, you're welcomed into a spacious ENTRANCE HALL, with original flagstone flooring and timber detailing, offering access to the principal rooms. To one side is a convenient GUEST CLOAK ROOM.
To the right is a charming SITTING ROOM with a traditional fireplace and a sizeable bay window with seat, looking out across the lawns. To one side of the fireplace, an additional window, disguised as a cupboard door and on the other side, a door opens into the Glass Room and on to the gardens.
An ideal spot for growing flowers or tender vegetables throughout the year, the GLASS ROOM includes an ingenious rain collection system: water from the outside guttering fills an internal tank, which then overflows back into the house's soakaway. An enchanting room in its own right.
Next door is a mirror of the Sitting Room, used as the DINING ROOM, again featuring large sash windows, an open fireplace, and views across the lawn. On either side of the fireplace are original built-in cupboards. In many of the photographs, you may notice not only the charming detailing on the doors and their period door furniture but also the original keys… and in this room, the original bell to summon the staff!
To the rear of the hallway lies the less formal living space, which offers plenty of flexibility. The traditional farmhouse-style KITCHEN centres around an Aga™, set beneath a Purbeck stone mantle. The current layout includes a breakfast bar, generous counter space, and ample worktops. Windows here look out across the opposite side of the house, to well-stocked cottage gardens and of course, there’s another inviting window seat to curl up in.
Next is a room the family has used as a study, but it could equally serve as a perfectly located BREAKFAST ROOM, again with direct access to the gardens. A short passage from here leads into a recently refurbished UTILITY room, which provides excellent space for laundry, storage, and pantry needs.
Beyond the breakfast room is a STUDY that features an original built-in safe—yet another fascinating piece of the home’s history. This space has previously been used as the central hallway by the family, with a stable door opening out to the front gardens and driveway, just a few steps from the triple garage. An enchanting pull bell still operates perfectly to announce the arrival of guests. A window here looks across the patio and the historic well, both forming part of the main gardens.
A door from this room opens onto the magnificent DRAWING ROOM. With light flooding in from both sides and a beamed, vaulted ceiling, the sense of space and brightness is captivating. At its centre stands an impressive brick fireplace, crowned with an even more striking exposed beam. To the right, large French windows invite guests and family to spill out onto the main terrace and surrounding gardens on balmy summer evenings.
Returning to the hallway, the stairs take you up to the first floor. Straight ahead is the door into the PRINCIPAL BEDROOM, a wonderfully light-filled room with windows on two sides, high ceilings, and a charming bedroom fireplace. A large sash window, complete with window seat, looks out through cascading wisteria to the gardens below and the rooftops of Swanage beyond. The second window offers a perfect vantage point to discreetly watch the comings and goings of the steam trains during the day.
A door from the Principal Bedroom leads into BEDROOM THREE, which also has a separate entrance from the main landing. Over the years, this room may have served as a dressing room or nursery, though modern families might consider it ideal as a roomy en-suite. It is already fitted with a wash basin, and an additional door opens into a neatly tucked-away eaves space—perfect for extra storage.
Next to the Principal Bedroom is BEDROOM TWO which again features a bedroom fireplace and boasts a truly magnificent window with a seat, looking out across the treetops, where rambling summer roses weave through the branches. It is a room full of charm and romance.
Opposite this room is the FAMILY BATHROOM, surprisingly spacious and filled with natural light. Installed a couple of decades ago, it features exposed beams, sloping ceilings with roof lights, and plenty of head height throughout. There is masses of built-in storage.
A further flight of stairs leads to the third floor, where you'll find the interlinked Bedrooms FOUR and FIVE. These rooms are full of character and flexibility, perfect for children, guests, or staff accommodation.
BEDROOM FIVE enjoys particularly excellent views and benefits from its own DRESSING ROOM.
Adjacent to the Sitting Room and with its own separate entrance is the modestly named GUEST SUITE. French windows open into a delightful SUNROOM, designed to make the most of the magnificent garden views, an ideal place to enjoy the winter sunshine. Contemporary Purbeck flagstones run throughout the suite, leading into a spacious DOUBLE BEDROOM. This room also features a stable door that opens out onto the main terrace, where an original ship’s porthole has been cleverly incorporated, just one of many charming nods to the home’s seaside location. Tucked behind the bedroom is a SHOWER ROOM, completing a wonderfully self-contained and characterful retreat for guests.
Outside
Northbrook set within spectacular, established gardens.
The house can be approached in several enchanting ways. From the lane, a traditional garden gate set into a dry stone wall leads through cottage-style gardens to the front door. Alternatively, a timber farm gate opens into a block-paved courtyard offering generous parking, bordered by established planting, the handsome stone-built triple garage, and a network of paths leading off to various ‘garden rooms’.
Meandering along one of many paths takes you into the heart of the main gardens….and what gardens they are.
On one side, a broad lawn wraps around a spectacular Australian palm, thought to have been planted around 150 years ago. Paths radiate outwards, bordered by abundant spring flowers, summer bulbs, and old English roses. The planting is informal yet generous, offering many a secluded spot to seek (or avoid) the sun. Throughout the grounds are architectural curiosities—old stone planters, antique pumps, benches, and niches, lending character at every turn. Among the most intriguing features is The Well, currently secured with a cover, believed to be approximately 40 feet deep with at least 12 feet of water. The adjacent pump has reportedly worked well in the past.
Wander to the other half of the garden, and you’ll arrive at a generous terrace that spills out from the Drawing Room's French windows. Here, dappled summer shade is cast by a magnificent Persian hardwood tree, rare in the UK, and certainly in Dorset. In early spring, it’s covered in pink blossoms before coming into leaf.
Beyond, a green archway leads to further nooks and alcoves, including one charming corner that shelters a weathered bench. Behind it rests an unusual plaque, believed to hold religious significance, likely placed there by the two devout sisters who once called Northbrook their home.
The stone TRIPLE GARAGE is both functional and architecturally appealing. Three sets of wooden doors open into a vast garage space, complete with a secure, damp-free inspection pit—ideal for classic car enthusiasts or serious motoring needs.
To one side is The Cave, a beautifully cool WINE CELLAR. The current owners, who have their own vineyard, consider this the perfect temperature for storing even the finest of wines.
To the right of the garage, stone steps rise to the UPPER FLOOR, which has been finished to a residential standard. Originally envisioned as an impressive office or studio, it’s easy to imagine this area, subject to the necessary planning permissions, being transformed into a self-contained holiday apartment or guest accommodation.
Formerly a garage, the GARDEN ROOM is a large, open space now ripe for further development. With a generous picture window and French doors opening onto its own private, secure garden, the room is filled with natural light and the associated garden is a delight: rolling lawns containing cowslips and wild orchids, mature planting, and climbing plants create an established setting. A fruitful Mulberry tree stands at its heart, and a charming summer house sits quietly within, ideal for garden furniture, bicycles.
With its sense of seclusion and access, it, again, is perfectly poised for conversion into independent holiday accommodation, guest quarters.
Location
The property is on a quiet charming road that meanders down to the town and is just a short walk to the beach and all of the entertainment of the town. Swanage is known for the yearly calendar of festivals and an active theatre, offering live shows as well as an independent cinema. Swanage has the lovely seaside charm which harkens back to days gone by, but with the contemporary twist of superb restaurants and independent shops. The Purbeck Golf Club is not far, with its stunning views out across Poole harbour and the steam train from the heritage station is a great way to travel to the historic Corfe Castle.
Whether you're enjoying the view from your window seats beneath stone widows, or simply enjoying the splendour of this home, it is the perfect opportunity to enjoy living in the historic centre of this thriving seaside town.
Directions
Use what3words.com to navigate to the exact spot. Search using: bitter.sprint.fenced
ROOM MEASUREMENTS
Please refer to floor plan.
SERVICES
Mains drainage, electricity & gas. Gas central heating.
LOCAL AUTHORITY
Dorset Council. Tax band G.
BROADBAND
Standard download 17 Mbps, upload 1 Mbps. Superfast download 80 Mbps, upload 20 Mbps. Please note all available speeds quoted are 'up to'.
MOBILE PHONE COVERAGE
For further information please go to Ofcom website.
TENURE
Freehold.
LETTINGS
Should you be interested in acquiring a Buy-to-Let investment, and would appreciate advice regarding the current rental market, possible yields, legislation for landlords and how to make a property safe and compliant for tenants, then find out about our Investor Club from our expert, Alexandra Holland. Alexandra will be pleased to provide you with additional, personalised support; just call her on the branch telephone number to take the next step.
IMPORTANT NOTICE
DOMVS and its Clients give notice that: they have no authority to make or give any representations or warranties in relation to the property. These particulars do not form part of any offer or contract and must not be relied upon as statements or representations of fact. Any areas, measurements or distances are approximate. The text, photographs (including any AI photography) and plans are for guidance only and are not necessarily comprehensive. It should not be assumed that the property has all necessary Planning, Building Regulation or other consents, and DOMVS has not tested any services, equipment or facilities. Purchasers must satisfy themselves by inspection or otherwise. DOMVS is a member of The Property Ombudsman scheme and subscribes to The Property Ombudsman Code of Practice.
Brochures
Particulars- COUNCIL TAXA payment made to your local authority in order to pay for local services like schools, libraries, and refuse collection. The amount you pay depends on the value of the property.Read more about council Tax in our glossary page.
- Band: G
- PARKINGDetails of how and where vehicles can be parked, and any associated costs.Read more about parking in our glossary page.
- Yes
- GARDENA property has access to an outdoor space, which could be private or shared.
- Yes
- ACCESSIBILITYHow a property has been adapted to meet the needs of vulnerable or disabled individuals.Read more about accessibility in our glossary page.
- Ask agent
Swanage, Dorset
Add an important place to see how long it'd take to get there from our property listings.
__mins driving to your place
Get an instant, personalised result:
- Show sellers you’re serious
- Secure viewings faster with agents
- No impact on your credit score
Your mortgage
Notes
Staying secure when looking for property
Ensure you're up to date with our latest advice on how to avoid fraud or scams when looking for property online.
Visit our security centre to find out moreDisclaimer - Property reference WAM230229. The information displayed about this property comprises a property advertisement. Rightmove.co.uk makes no warranty as to the accuracy or completeness of the advertisement or any linked or associated information, and Rightmove has no control over the content. This property advertisement does not constitute property particulars. The information is provided and maintained by DOMVS, Wareham. Please contact the selling agent or developer directly to obtain any information which may be available under the terms of The Energy Performance of Buildings (Certificates and Inspections) (England and Wales) Regulations 2007 or the Home Report if in relation to a residential property in Scotland.
*This is the average speed from the provider with the fastest broadband package available at this postcode. The average speed displayed is based on the download speeds of at least 50% of customers at peak time (8pm to 10pm). Fibre/cable services at the postcode are subject to availability and may differ between properties within a postcode. Speeds can be affected by a range of technical and environmental factors. The speed at the property may be lower than that listed above. You can check the estimated speed and confirm availability to a property prior to purchasing on the broadband provider's website. Providers may increase charges. The information is provided and maintained by Decision Technologies Limited. **This is indicative only and based on a 2-person household with multiple devices and simultaneous usage. Broadband performance is affected by multiple factors including number of occupants and devices, simultaneous usage, router range etc. For more information speak to your broadband provider.
Map data ©OpenStreetMap contributors.





