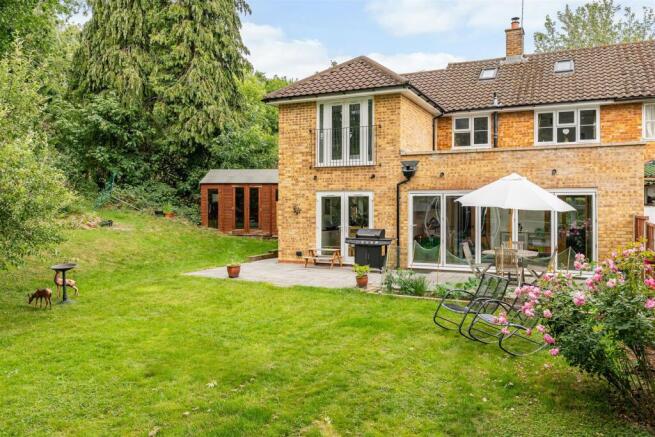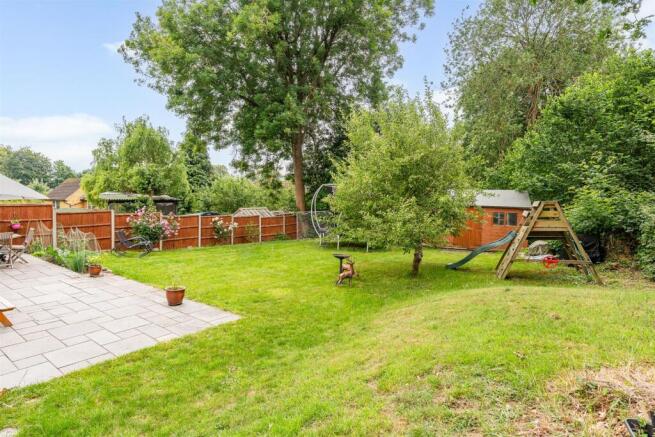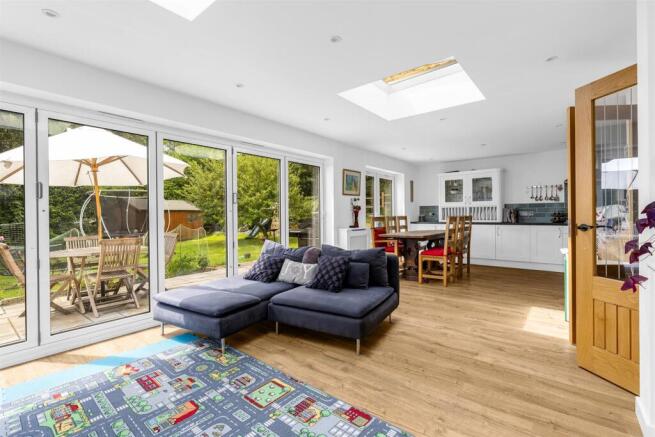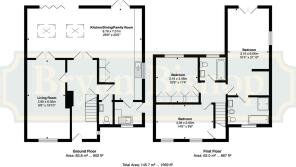3 bedroom semi-detached house for sale
Rayfield, Welwyn Garden City

- PROPERTY TYPE
Semi-Detached
- BEDROOMS
3
- BATHROOMS
2
- SIZE
1,569 sq ft
146 sq m
- TENUREDescribes how you own a property. There are different types of tenure - freehold, leasehold, and commonhold.Read more about tenure in our glossary page.
Freehold
Description
CHAIN FREE - Bryan Bishop and Partners are delighted to bring to the market this outstanding three bedroom, two bathroom family home set at the end of a quiet residential cul-de-sac in the ever popular Welwyn Garden City. This fabulous semi-detached house has been dramatically extended and remodelled on both floors, now presenting exceptional ground floor living space and three large double bedrooms within an unusually spacious corner plot. This property ticks all the boxes for modern family life and is a rare opportunity not to be missed.
Accommodation:
The pretty front door, with inset decorative leaded light glass panels, welcomes you into a spacious, bright entrance hall that stretches back through the house into an inner hallway towards the rear, offering a great extended view through the part glazed double doors at the far end of the inner hallway, through the kitchen/dining/family room and out into the garden beyond. The inner hallway, as well as having double doors opening into the kitchen/dining/family room, also has doors leading into the living room, a perfectly placed guest cloakroom, and a further door providing useful direct access into the kitchen area. There is a great flow to this property, with all of the ground floor rooms linking together through multiple access points, making it really work as a busy family space.
The front facing living room typifies this arrangement, with access from the inner hallway and double doors opening through into the family room area. It is a room bathed in natural light thanks to the extended height windows to the front and the aforementioned part glazed doors to the rear, and is comfortably large enough for multiple generously sized sofas and chairs. Offering a charming visual focal point, as well as cosy winter warmth, is a stone fireplace housing a traditional wood burner, sitting beneath a solid oak mantelpiece.
Occupying the whole rear part of the ground floor is the truly impressive kitchen/dining/family room. Being built in an L shape imbues the space with the ability to easily delineate separate functional areas within the substantial footprint of the overall room, making it practical and usable as well as flexible and adaptable, and the multiple access points to other rooms in the house and out into the garden ensure it is a superbly connected space for day to day life as well as a marvellous venue for entertaining guests. The whole room is flooded with natural light throughout the day, benefiting from a window to the side, glazed double doors to the rear and a set of five panel glass infinity doors, further enhanced by two large skylights set into the ceiling. The fitted kitchen area has a comprehensive array of wall and floor mounted cupboards providing generous storage space, along with a full complement of premium quality branded appliances integrated within the units, and designated floor space ready to accept a double fronted fridge/freezer. To the front of the kitchen area is an ideally placed utility/laundry room, allowing the main kitchen to be kept clear and clutter free whilst also providing a useful door out into the rear garden. The remainder of the room is left open plan to configure and furnish as best suits your lifestyle, with cabling for a smart TV sitting within a recess surrounded by neat fitted cupboards on the far wall. It is a generous space and in a delightful situation, with the two skylights above and a full wall of glass looking out from the room into the garden beyond, with the majority of that glass being fully retractable to seamlessly connect the inside and outside. Perfect as a dining room, family room, playroom, day lounge, it is just a lovely place to be and easily capable of hosting social events with a large number of guests - simply fabulous!
Upstairs the central hallway opens into the three bedrooms and the family bathroom. All of the bedrooms are comfortably large enough to be considered doubles, with the main bedroom being larger still, and incorporating a separate dressing area leading to a spacious en suite bathroom complete with separate bath, shower and bidet, as well as glass double doors opening onto a lovely Juliet balcony overlooking the rear garden
Exterior:
Being placed at the end of a quiet residential cul-de-sac makes this a lovely secluded spot, further enhanced by the open grassed area to the front. Mature hedging borders the front of the property, which is enriched by flowering Clematis climbing over the living room window, with useful separate access to the rear garden supplied via a gate and pathway along the side of the house. The rear garden is fantastic, south facing and much wider than the house due to it being a corner plot. It enjoys a wonderful open aspect as it gently slopes away from the house with a substantial paved patio running right across the rear, linking into the house through multiple access points. Within the garden is a timber summer house and a substantial shed, as well as a large expanse of lawn punctuated with specimen trees and flower beds. This is a wonderful garden for a family to play in, relax in and entertain in. Additionally there is both communal parking out the front of the property, but also an overflow carpark available behind the properties.
Location:
This property is perfectly located in the ever popular Welwyn Garden City, within a few minutes of the city centre with its extensive shopping areas, restaurants, bars and mainline railway station, from which regular and frequent services run north and south. London is an easy commute, with Kings Cross station just 25 minutes away. It also benefits from being close to all other local amenities including the Gosling Sports Centre, doctors, dentists and renowned schooling for all ages. Despite its residential location it remains within easy access of the motorway network via the A1(M).
Buyers Information
In order to comply with the UK's Anti Money Laundering (AML) regulations, Bryan Bishop and Partners are required to confirm the identity of all prospective buyers once an offer being accepted. We use a third party, Identity Verification System to do so and there is a nominal charge of £48 (per person) including VAT for this service.
Brochures
Rayfield, Welwyn Garden City- COUNCIL TAXA payment made to your local authority in order to pay for local services like schools, libraries, and refuse collection. The amount you pay depends on the value of the property.Read more about council Tax in our glossary page.
- Ask agent
- PARKINGDetails of how and where vehicles can be parked, and any associated costs.Read more about parking in our glossary page.
- Yes
- GARDENA property has access to an outdoor space, which could be private or shared.
- Yes
- ACCESSIBILITYHow a property has been adapted to meet the needs of vulnerable or disabled individuals.Read more about accessibility in our glossary page.
- Ask agent
Energy performance certificate - ask agent
Rayfield, Welwyn Garden City
Add an important place to see how long it'd take to get there from our property listings.
__mins driving to your place
Get an instant, personalised result:
- Show sellers you’re serious
- Secure viewings faster with agents
- No impact on your credit score
Your mortgage
Notes
Staying secure when looking for property
Ensure you're up to date with our latest advice on how to avoid fraud or scams when looking for property online.
Visit our security centre to find out moreDisclaimer - Property reference 34151844. The information displayed about this property comprises a property advertisement. Rightmove.co.uk makes no warranty as to the accuracy or completeness of the advertisement or any linked or associated information, and Rightmove has no control over the content. This property advertisement does not constitute property particulars. The information is provided and maintained by Bryan Bishop and Partners, Welwyn. Please contact the selling agent or developer directly to obtain any information which may be available under the terms of The Energy Performance of Buildings (Certificates and Inspections) (England and Wales) Regulations 2007 or the Home Report if in relation to a residential property in Scotland.
*This is the average speed from the provider with the fastest broadband package available at this postcode. The average speed displayed is based on the download speeds of at least 50% of customers at peak time (8pm to 10pm). Fibre/cable services at the postcode are subject to availability and may differ between properties within a postcode. Speeds can be affected by a range of technical and environmental factors. The speed at the property may be lower than that listed above. You can check the estimated speed and confirm availability to a property prior to purchasing on the broadband provider's website. Providers may increase charges. The information is provided and maintained by Decision Technologies Limited. **This is indicative only and based on a 2-person household with multiple devices and simultaneous usage. Broadband performance is affected by multiple factors including number of occupants and devices, simultaneous usage, router range etc. For more information speak to your broadband provider.
Map data ©OpenStreetMap contributors.







