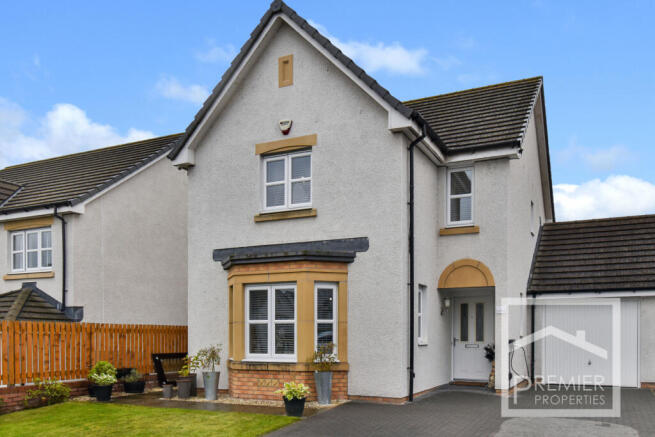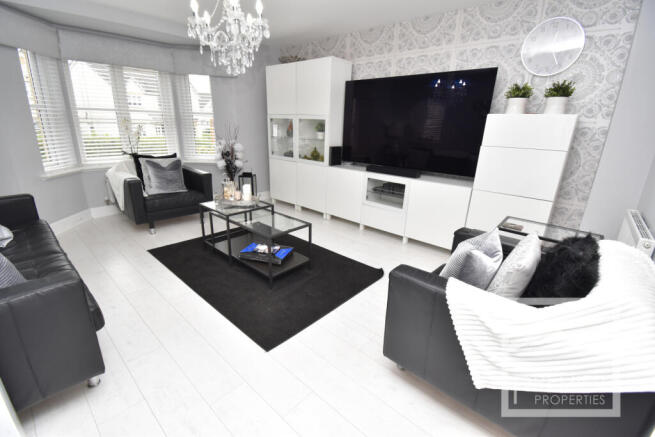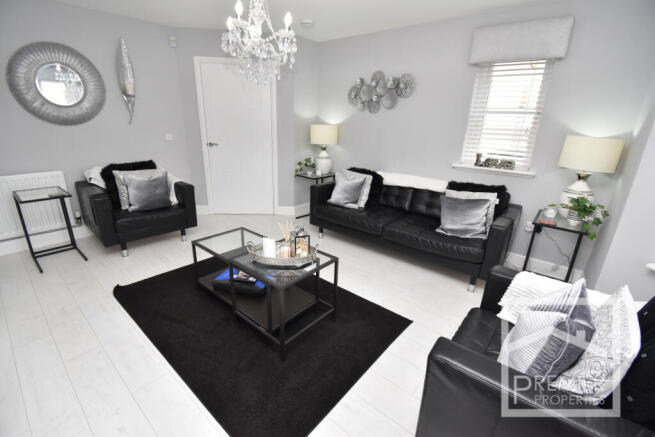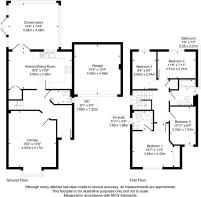4 bedroom detached house for sale
Bramble Wynd, Cambuslang

- PROPERTY TYPE
Detached
- BEDROOMS
4
- BATHROOMS
3
- SIZE
Ask agent
- TENUREDescribes how you own a property. There are different types of tenure - freehold, leasehold, and commonhold.Read more about tenure in our glossary page.
Freehold
Key features
- Kitchen-Diner
- Garden
- En-suite
- Full Double Glazing
- Oven/Hob
- Gas Central Heating Combi Boiler
- Double Bedrooms
- Large Gardens
Description
Located in the desirable area of Newton Farm, this detached property at Bramble Wynd offers a substantial living space with four double bedrooms and three bathrooms. The home is designed to cater to modern living needs, featuring a well-appointed kitchen-diner equipped with an oven and hob and integrated appliances including a fridge and freezer, dishwasher and washing machine. The property benefits from full double glazing and a gas central heating combi boiler, providing energy efficiency and comfort throughout the year.
Upon entering the property, you are greeted by a welcoming reception room that serves as a versatile space for family gatherings or relaxation. The kitchen-diner is spacious and functional, offering ample room for dining and culinary activities. The layout is conducive to both everyday living and entertaining guests.
The kitchen-dining room opens into a spacious conservatory creating extra versatile living space.
The four double bedrooms provide generous accommodation, with the master bedroom featuring an en-suite bathroom for added convenience and privacy. The additional two bathrooms are well-fitted and serve the remaining bedrooms and guests. Each bedroom is designed to offer comfort and space, making it suitable for a variety of living arrangements.
Externally, the property boasts a garden, providing an outdoor space for leisure and recreation. Off-road parking is available, ensuring convenience for homeowners and visitors alike. The propertys location in Newton Farm offers access to local amenities and services, enhancing the living experience.
Newton Farm is well-connected, with transport links to Glasgow and surrounding areas, making it an attractive location for commuters. The area offers a range of amenities, including shops, schools, and recreational facilities, catering to the needs of residents. The property is situated in a community-oriented environment, providing a balance of urban convenience and suburban tranquility.
The property is equipped with full double glazing and a gas central heating combi boiler, ensuring energy efficiency and a comfortable living environment. These features contribute to the propertys appeal, offering both practicality and modern living standards.
In summary, this detached house in Newton Farm presents a comprehensive living solution with its four double bedrooms, modern kitchen-diner, and convenient location. The propertys features, including off-road parking this area also boasts an electric car charging point, garage, a garden, and efficient heating, make it
Amenities:
The property is situated within the popular Newton Farm development which is positioned ideally for schooling, public transport and commuter links. The neighbouring town of Cambuslang is situated on the south eastern outskirts of Glasgow where you will find a wide selection excellent shopping facilities and sports facilities including swimming baths, bowling clubs, public parks, country walks as well as its very own Golf Club. The Main Street itself is extremely well equipped with excellent local amenities right on your doorstep. Nearby rail links and the close proximity of the major road networks of the M73, M74 and M8 give access to a wider range of shopping and recreational facilities with Glasgow, East Kilbride and Hamilton. This location is the perfect place for commuting to anywhere within the Central Belt.
Property additional info
Lounge: 16' 2" x 13' 8" (4.93m x 4.17m)
Kitchen dining room: 10' 9" x 18' 3" (3.28m x 5.56m)
Conservatory: 13' 4" x 14' 5" (4.06m x 4.39m)
Downstairs WC: 4' x 6' 1" (1.22m x 1.85m)
Bedroom 1: 12' 7" x 11' 3" (3.84m x 3.43m)
Ensuite Shower room: 5' 6" x 5' 11" (1.68m x 1.80m)
Bedroom 2: 7' 11" x 11' 6" (2.41m x 3.51m)
Bedroom 3: 9' 4" x 8' (2.84m x 2.44m)
Bedroom 4: 10' 11" x 6' 4" (3.33m x 1.93m)
Bathroom: 7' 3" x 7' 5" (2.21m x 2.26m)
Roof type: Slate tiles.
Mobile signal/coverage: Good.
Flooded in the last 5 years: No.
Construction materials used: Brick and block.
Water source: Direct mains water.
Electricity source: National Grid.
Sewerage arrangements: Standard UK domestic.
Heating Supply: Central heating (gas).
Does the property have required access (easements, servitudes, or wayleaves)?
Yes.
Do any public rights of way affect your your property or its grounds?
No.
Parking Availability: Yes.
- COUNCIL TAXA payment made to your local authority in order to pay for local services like schools, libraries, and refuse collection. The amount you pay depends on the value of the property.Read more about council Tax in our glossary page.
- Band: E
- PARKINGDetails of how and where vehicles can be parked, and any associated costs.Read more about parking in our glossary page.
- Off street
- GARDENA property has access to an outdoor space, which could be private or shared.
- Yes
- ACCESSIBILITYHow a property has been adapted to meet the needs of vulnerable or disabled individuals.Read more about accessibility in our glossary page.
- Ask agent
Bramble Wynd, Cambuslang
Add an important place to see how long it'd take to get there from our property listings.
__mins driving to your place
Get an instant, personalised result:
- Show sellers you’re serious
- Secure viewings faster with agents
- No impact on your credit score



Your mortgage
Notes
Staying secure when looking for property
Ensure you're up to date with our latest advice on how to avoid fraud or scams when looking for property online.
Visit our security centre to find out moreDisclaimer - Property reference premier_1421155740. The information displayed about this property comprises a property advertisement. Rightmove.co.uk makes no warranty as to the accuracy or completeness of the advertisement or any linked or associated information, and Rightmove has no control over the content. This property advertisement does not constitute property particulars. The information is provided and maintained by Premier Properties, Uddingston. Please contact the selling agent or developer directly to obtain any information which may be available under the terms of The Energy Performance of Buildings (Certificates and Inspections) (England and Wales) Regulations 2007 or the Home Report if in relation to a residential property in Scotland.
*This is the average speed from the provider with the fastest broadband package available at this postcode. The average speed displayed is based on the download speeds of at least 50% of customers at peak time (8pm to 10pm). Fibre/cable services at the postcode are subject to availability and may differ between properties within a postcode. Speeds can be affected by a range of technical and environmental factors. The speed at the property may be lower than that listed above. You can check the estimated speed and confirm availability to a property prior to purchasing on the broadband provider's website. Providers may increase charges. The information is provided and maintained by Decision Technologies Limited. **This is indicative only and based on a 2-person household with multiple devices and simultaneous usage. Broadband performance is affected by multiple factors including number of occupants and devices, simultaneous usage, router range etc. For more information speak to your broadband provider.
Map data ©OpenStreetMap contributors.




