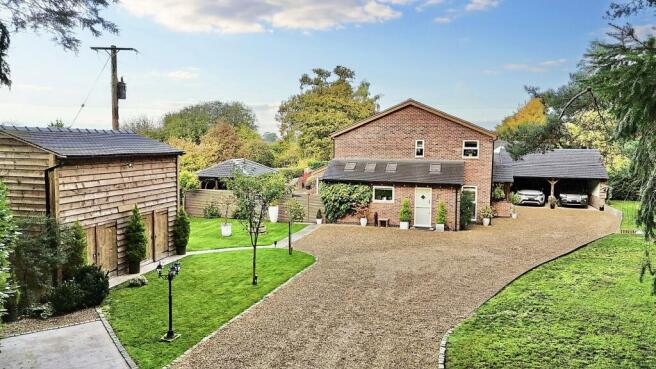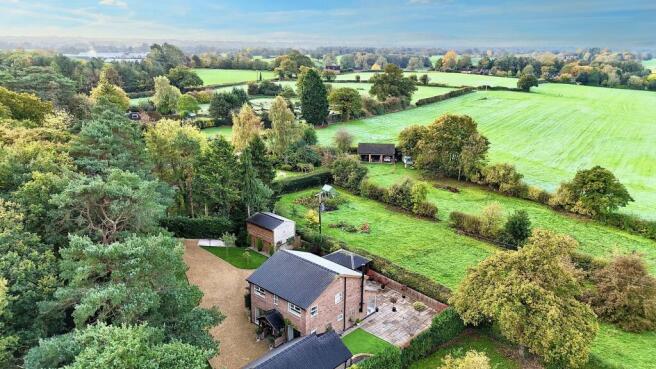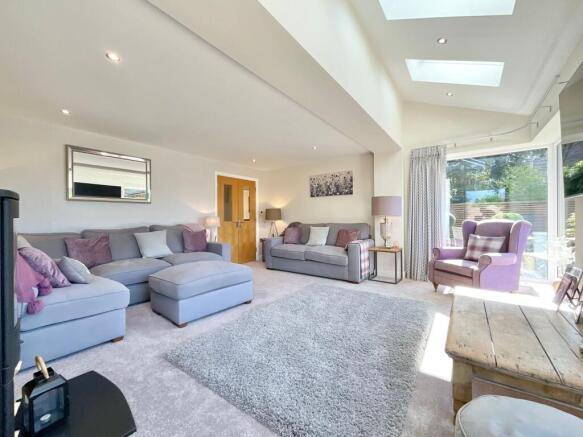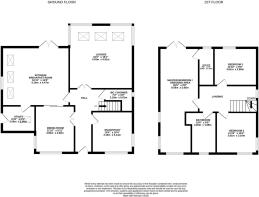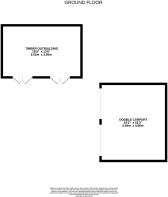
Park Lane, Hatherton, CW5

- PROPERTY TYPE
Detached
- BEDROOMS
3
- BATHROOMS
3
- SIZE
1,679 sq ft
156 sq m
- TENUREDescribes how you own a property. There are different types of tenure - freehold, leasehold, and commonhold.Read more about tenure in our glossary page.
Freehold
Key features
- Stunning German Häcker kitchen with quartz worktops, wine cooler, boiling water tap & integrated appliances
- Underfloor heating throughout the ground floor, powered by an efficient air source heating system
- Versatile layout with three double bedrooms, luxurious master suite with Juliette balcony, plus a light-filled snug/fourth bedroom
- Lounge with floor-to-ceiling glazing, Velux windows & Scandinavian-style log burner for a bright yet cosy feel
- Double car port with power, lighting & motion sensors, plus ample parking behind private electric gates
- Two-storey timber outbuilding with huge potential for conversion (STPP), all set in a private plot with breathtaking countryside views
- South facing garden and offered for sale with No Chain!
- Located on Park Lane in the hamlet of Hatherton, one of the most prestigious roads in the area
Description
Tucked away behind electric gates in the prestigious and tranquil hamlet of Hatherton (Park Lane), this architect-designed, bespoke residence offers a rare opportunity to acquire a home of exceptional calibre. Built just six years ago to the most exacting standards, this one-of-a-kind property blends cutting-edge contemporary design with timeless elegance, delivering a level of finish, quality, and lifestyle rarely found on the open market.
Positioned within a private and beautifully landscaped setting, and offering breathtaking panoramic views of the surrounding countryside, this truly outstanding home is a showcase of luxury, style, and sophistication, a residence that must be seen to be fully appreciated.
A striking pitch pine porch sets the tone as you enter, leading into a welcoming entrance hallway adorned with modern wall panelling and solid beech internal doors, instantly reflecting the home’s meticulous attention to detail and bespoke design ethos.
At the heart of the property lies a spectacular kitchen and family room, fitted with a high-end German Häcker kitchen complete with quartz worktops, boiling hot water tap, integrated wine cooler, 5-ring induction hob with extractor, double oven, dishwasher, and fridge/freezer. The layout is both practical and stylish, flowing effortlessly into a generous living area where French doors open out to the garden, inviting natural light to flood the space.
The lounge is an exquisite retreat, featuring a Scandinavian-style log burner, floor-to-ceiling glazing, and Velux roof windows, creating a light-filled, atmospheric space perfect for relaxing or entertaining. Hard-wired lamp points offer seamless functionality with understated elegance.
A formal dining room, accessed through hide away pocket doors, continues the theme of light and space with floor-to-ceiling windows that frame idyllic views across the front aspect. Meanwhile, the study/snug offers incredible flexibility, it’s flooded with light thanks to its full-height glazing and can effortlessly serve as a versatile fourth bedroom for guests or multigenerational living.
Practicality meets premium finish in the utility room, which offers ample storage and work surfaces, as well as a stable door leading to the side of the property. The ground floor WC / Shower room is stylishly appointed with a WC , modern basin, LED back-lit mirror and separate shower cubicle. Comfort is guaranteed with underfloor heating throughout the ground floor, powered by an efficient air source heating system, which also provides central heating for the entire property.
Upstairs, the incredibly spacious master suite spans over 26 feet and includes a Juliette balcony with stunning views over open fields (planning permission is in place for a walkout balcony). Currently used as a luxury bedroom with a dressing area, the space could easily be reconfigured into two separate bedrooms if desired, thanks to its size and dual aspect windows (the property has been designed as four bedroom residence). The contemporary en-suite features a wall-hung vanity, WC, and designer basin.
Two further generously proportioned double bedrooms offer beautiful interiors, with bedroom three in particular enjoying wonderful countryside views. The family bathroom is a sanctuary in itself, complete with a freestanding bath, ambient floor lighting, wall-hung basin, and a separate shower cubicle, all finished to an impeccable standard.
Throughout the upper floor, traditional-style radiators and brushed steel switches and sockets add stylish, thoughtful touches that enhance the home’s character and modern appeal.
Externally, the home continues to impress with ample parking for multiple vehicles, a double car port plus an attached storage room, both with light and power. A substantial two-storey timber shed/workshop offers immense potential for conversion into a home office, guest annexe, or studio, subject to the necessary permissions. Motion sensor lights feature all around the external areas of the property.
The south-facing garden is a true highlight. Beautifully designed for both entertaining and relaxation, it features a timber-built pergola, a premium Indian stone patio, and mature landscaping, all perfectly positioned to make the most of the sun and the sweeping countryside views beyond. The setting is peaceful, private, and deeply connected to the natural beauty that surrounds it, an outdoor sanctuary to be enjoyed year-round.
The property also features its own domestic sewage treatment plant, providing a private, eco-friendly alternative to mains drainage. This self-contained system processes wastewater on-site before safely discharging it—typically into a soakaway or nearby watercourse, in full compliance with environmental regulations, offering both efficiency and sustainability.
This is more than a property, it’s an opportunity to embrace an exceptional lifestyle in a home where every detail has been considered, refined, and beautifully executed. Powered entirely by an eco-conscious air source heating system, and finished to the highest standards throughout, this is a truly rare find in one of the area's most sought-after rural locations. Early viewing is strongly recommended.Location:
Location:
The property occupies an idyllic position in the rural hamlet of Hatherton and enjoys far reaching views over rolling Cheshire countryside.
There are beautiful countryside walks, bridle and cycle paths to discover and for local amenities the desirable village of Audlem is only 2.5 miles in distance.
Audlem offers a good selection of independent shops including an antiques shop, local butchers and delicatessen. There is a public house, restaurants, mini supermarket, St James church, medical practice and post office. Audlem is bustling village with real community spirit with a wide range of groups including charities, sports clubs, societies, special interest and community groups.
For a further range of facilities, the property is located just a short drive from the popular historic market town of Nantwich, approximately 3 miles away.
Nantwich is renowned for its beautiful architecture and character and offers a good selection of independent shops, eateries, restaurants and bars but also provides more extensive facilities including supermarkets and leisure centre.
Ideal for commuters, Junction 16 of the M6 is within easy reach and provides excellent commuter links to the north and south. Crewe Main Line rail station is easily accessible and provides fast commute into London, Manchester and other major cities. Nearest airports are Birmingham to the south and Manchester to the north.
The towns of Market Drayton, Whitchurch and Newcastle under Lyme are also within easy reach.
EPC Rating: B
- COUNCIL TAXA payment made to your local authority in order to pay for local services like schools, libraries, and refuse collection. The amount you pay depends on the value of the property.Read more about council Tax in our glossary page.
- Band: D
- PARKINGDetails of how and where vehicles can be parked, and any associated costs.Read more about parking in our glossary page.
- Yes
- GARDENA property has access to an outdoor space, which could be private or shared.
- Yes
- ACCESSIBILITYHow a property has been adapted to meet the needs of vulnerable or disabled individuals.Read more about accessibility in our glossary page.
- Ask agent
Park Lane, Hatherton, CW5
Add an important place to see how long it'd take to get there from our property listings.
__mins driving to your place
Get an instant, personalised result:
- Show sellers you’re serious
- Secure viewings faster with agents
- No impact on your credit score
Your mortgage
Notes
Staying secure when looking for property
Ensure you're up to date with our latest advice on how to avoid fraud or scams when looking for property online.
Visit our security centre to find out moreDisclaimer - Property reference c2b8a08a-dfd9-4cfa-a508-ea6ea9937bd2. The information displayed about this property comprises a property advertisement. Rightmove.co.uk makes no warranty as to the accuracy or completeness of the advertisement or any linked or associated information, and Rightmove has no control over the content. This property advertisement does not constitute property particulars. The information is provided and maintained by James Du Pavey, Nantwich. Please contact the selling agent or developer directly to obtain any information which may be available under the terms of The Energy Performance of Buildings (Certificates and Inspections) (England and Wales) Regulations 2007 or the Home Report if in relation to a residential property in Scotland.
*This is the average speed from the provider with the fastest broadband package available at this postcode. The average speed displayed is based on the download speeds of at least 50% of customers at peak time (8pm to 10pm). Fibre/cable services at the postcode are subject to availability and may differ between properties within a postcode. Speeds can be affected by a range of technical and environmental factors. The speed at the property may be lower than that listed above. You can check the estimated speed and confirm availability to a property prior to purchasing on the broadband provider's website. Providers may increase charges. The information is provided and maintained by Decision Technologies Limited. **This is indicative only and based on a 2-person household with multiple devices and simultaneous usage. Broadband performance is affected by multiple factors including number of occupants and devices, simultaneous usage, router range etc. For more information speak to your broadband provider.
Map data ©OpenStreetMap contributors.
