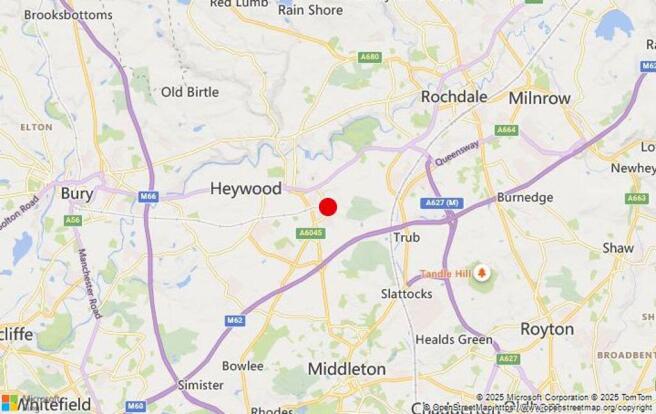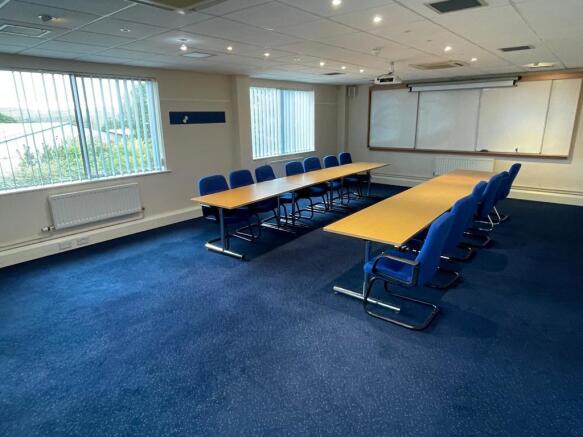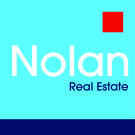Office for sale
Byron House, Green Lane, Heywood, OL10
- SIZE AVAILABLE
5,423 sq ft
504 sq m
- SECTOR
Office for sale
Key features
- TWO STOREY DETACHED OFFICE PREMISES
- 24 PARKING SPACES
- ON A SITE OF 0.393 Acres / 0.159 Hectares
Description
On the upper floor the premises benefits from open plan former canteen area, together with boardroom and separate offices. The ground floor is also made up of a variation of partitioned offices, together with a large open plan office. Both floors are fitted to a good office standard with suspended ceilings and integrated spotlights, air conditioning system and perimeter trunking is also available. W.C's and separate kitchen are located on the first and ground floor, the premises are heated by way of a combi gas central heating system.
Externally the premises has the benefit of a large triangular shaped tarmacked yard for approximately 24 car parking spaces, and is accessed via a lockable swing gate.
Brochures
Byron House, Green Lane, Heywood, OL10
NEAREST STATIONS
Distances are straight line measurements from the centre of the postcode- Castleton Station1.1 miles
- Rochdale Station2.5 miles
- Rochdale Town Centre Tram Stop2.8 miles
Notes
Disclaimer - Property reference 2218FH. The information displayed about this property comprises a property advertisement. Rightmove.co.uk makes no warranty as to the accuracy or completeness of the advertisement or any linked or associated information, and Rightmove has no control over the content. This property advertisement does not constitute property particulars. The information is provided and maintained by Nolan Real Estate, Bury. Please contact the selling agent or developer directly to obtain any information which may be available under the terms of The Energy Performance of Buildings (Certificates and Inspections) (England and Wales) Regulations 2007 or the Home Report if in relation to a residential property in Scotland.
Map data ©OpenStreetMap contributors.




