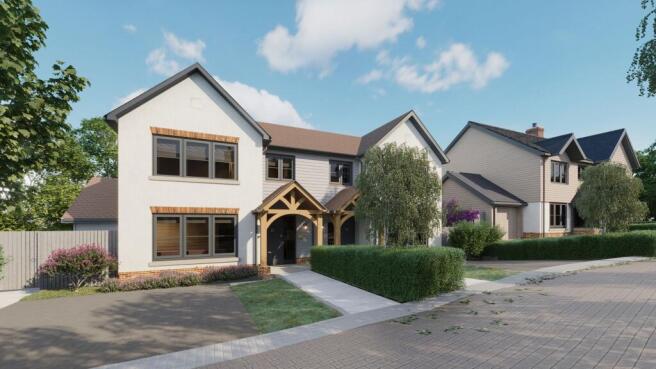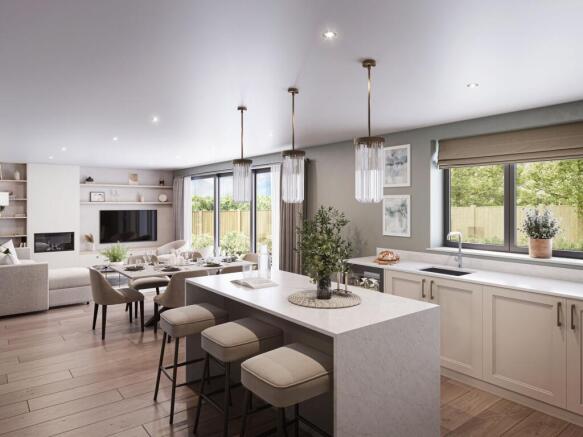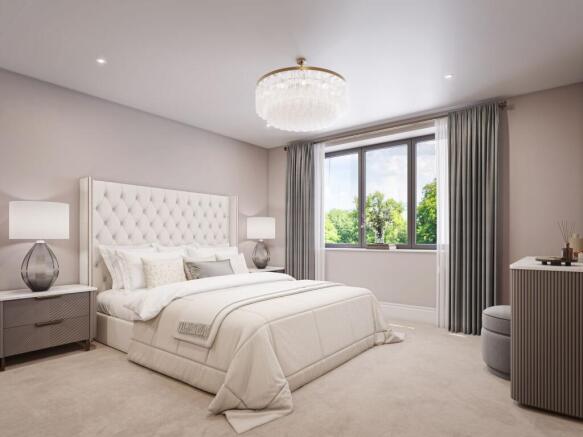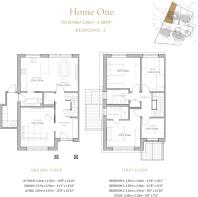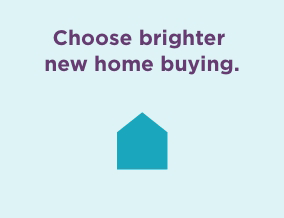
Meadow View, Monks Gate, RH13

- PROPERTY TYPE
Semi-Detached
- BEDROOMS
3
- BATHROOMS
2
- SIZE
Ask agent
- TENUREDescribes how you own a property. There are different types of tenure - freehold, leasehold, and commonhold.Read more about tenure in our glossary page.
Freehold
Key features
- Air Source Heat Pump
- Shaker Style Kitchens with Stone Worktops
- Integrated Siemens Appliances
- Underfloor Heating Throughout
- Luxury Hotel like Bathrooms
- Private Turfed Gardens with Porcelain Patio
- EV Charger
- Carpet to all bedrooms & Landing
- Sandy Oak Wood Affect Flooring to Ground Floor
- 10 Year New Homes Warranty
Description
SHOW HOME NOW OPEN BY APPOINTMENT ONLY! Call us today to arrange a viewing.
Introducing Meadow View, an exclusive gated development of just 5 outstanding new homes located in the popular hamlet of Monks Gate.
This incredibly spacious 3 / 4 bedroom, semi detached home impressively spans over 1500sqft of accommodation and boasts a welcoming oak framed porched which leads you in to an impressive, bright entrance hall with plank style sandy oak, wood affect flooring which flows throughout the entire ground floor. This hallway leads you to a series of rooms such as a spacious living room and cloak room.
At the rear of the ground floor you will find a spacious kitchen/dining space with access via the sliding patio doors into the fully turfed garden with porcelain patio. The bespoke shaker style kitchen is finished with stone worktops and Siemens integrated induction hob, oven, dishwasher and fridge freezer finish the space along with a breakfast bar. A utility room offers further useful storage, space for a washing machine and tumble dryer as well as access into a versatile boot room space providing further storage & access to the rear garden.
The staircase leading you up to the first floor is complete with carpet runner, oak handrails and classic metal spindles. On this floor you will find three carpeted, generous double bedrooms plus a fourth room which would make the perfect study, hobby or play room. The principal suite features en suite with walk in shower, luxury tiles, premium vanity storage and heated towel rail. The second and thirds bedroom are each spacious doubles, both of these bedrooms are served by the hotel style family bathroom.
Underfloor heating throughout the home with individual thermostats to each room is powered by air source heat pump for maximum energy efficiency.
Outside you will find a block paved driveway and EV charging point. There is access via a side gate to the rear garden which is fully turfed with porcelain patio tiles, lighting, external tap and power sockets.
The development compromises of just 5 luxury new homes, each has been painstakingly finished to the highest standard throughout and comes complete with a 10 Year New Homes Warranty for complete peace of mind.
Monks Gate is a rural hamlet located just three miles from the historic market town of Horsham with is array of boutique shops, cafes, restaurants and leisure facilities. This location is perfect if you are looking for village life with easy access to a wide range of amenities and fantastic transport links with Horsham’s mainline station less than a 10 minute drive away. This location also provides fantastic road networks with the nearby A23 providing direct routes to Gatwick, Brighton and London.
For families, there are a wide range of schools, including the Holy Trinity CofE primary school located just 1.2 miles away as well as Millais & Forest secondary schools which are within three miles and are all Ofsted rated ‘Good’.
*Images are CGI's and photos from the show home to provide an indicative example of finish for the properties. Exact layouts will vary by plot, contact us for more information.
*House is 1489sqft plus utility room and store.
*Estate Charge estimated to be circa £1,172pa (to include Bore Hole water supply and maintenance, plus electric gate maintenance)
Limitation of Agents Liability – the information included within this brochure and all marketing material for the development is provided for guidance only and is intended to give a fair overall summary of the final specification for the development/property as provided to us by the developer. They do not form part of any contract or offer and should not be relied upon as a statement or representation of fact. As new homes are often not complete at the time of offer, and even if complete may be subject to final snags, a full specification of the property should be requested via your solicitor during the conveyancing in addition to the guide that our marketing material provides. It is recommended that all buyers conduct a snagging survey prior to legal completion so that any snags being rectified are a condition of sale. Measurements, areas and distances provided are approximate only. No undertaking is given from the Agent as to the final specification, compliance with building regulations, planning consents or warranties as such matters are handled during the legal conveyance of a new build and are therefore the responsibility of your appointed solicitor to confirm.
- COUNCIL TAXA payment made to your local authority in order to pay for local services like schools, libraries, and refuse collection. The amount you pay depends on the value of the property.Read more about council Tax in our glossary page.
- Ask agent
- PARKINGDetails of how and where vehicles can be parked, and any associated costs.Read more about parking in our glossary page.
- Yes
- GARDENA property has access to an outdoor space, which could be private or shared.
- Yes
- ACCESSIBILITYHow a property has been adapted to meet the needs of vulnerable or disabled individuals.Read more about accessibility in our glossary page.
- Ask agent
Energy performance certificate - ask agent
Meadow View, Monks Gate, RH13
Add an important place to see how long it'd take to get there from our property listings.
__mins driving to your place
Get an instant, personalised result:
- Show sellers you’re serious
- Secure viewings faster with agents
- No impact on your credit score
Your mortgage
Notes
Staying secure when looking for property
Ensure you're up to date with our latest advice on how to avoid fraud or scams when looking for property online.
Visit our security centre to find out moreDisclaimer - Property reference d96d4381-5d26-4313-88d7-64ab5c2c6c56. The information displayed about this property comprises a property advertisement. Rightmove.co.uk makes no warranty as to the accuracy or completeness of the advertisement or any linked or associated information, and Rightmove has no control over the content. This property advertisement does not constitute property particulars. The information is provided and maintained by Henry Adams Simply New Homes, Horsham. Please contact the selling agent or developer directly to obtain any information which may be available under the terms of The Energy Performance of Buildings (Certificates and Inspections) (England and Wales) Regulations 2007 or the Home Report if in relation to a residential property in Scotland.
*This is the average speed from the provider with the fastest broadband package available at this postcode. The average speed displayed is based on the download speeds of at least 50% of customers at peak time (8pm to 10pm). Fibre/cable services at the postcode are subject to availability and may differ between properties within a postcode. Speeds can be affected by a range of technical and environmental factors. The speed at the property may be lower than that listed above. You can check the estimated speed and confirm availability to a property prior to purchasing on the broadband provider's website. Providers may increase charges. The information is provided and maintained by Decision Technologies Limited. **This is indicative only and based on a 2-person household with multiple devices and simultaneous usage. Broadband performance is affected by multiple factors including number of occupants and devices, simultaneous usage, router range etc. For more information speak to your broadband provider.
Map data ©OpenStreetMap contributors.
