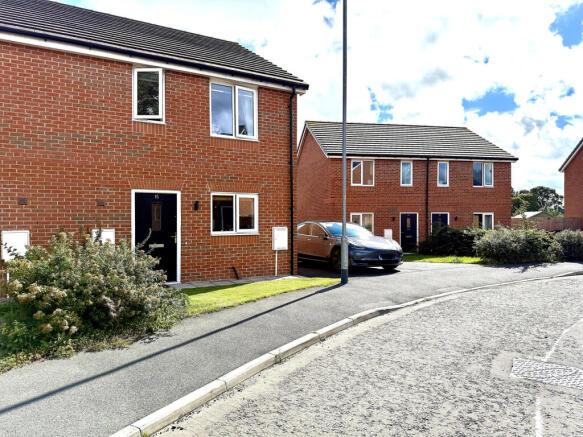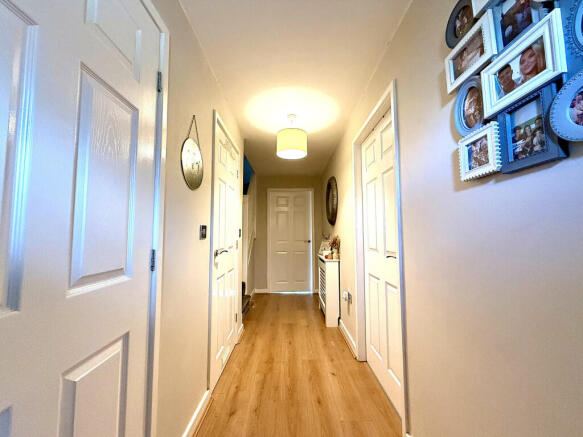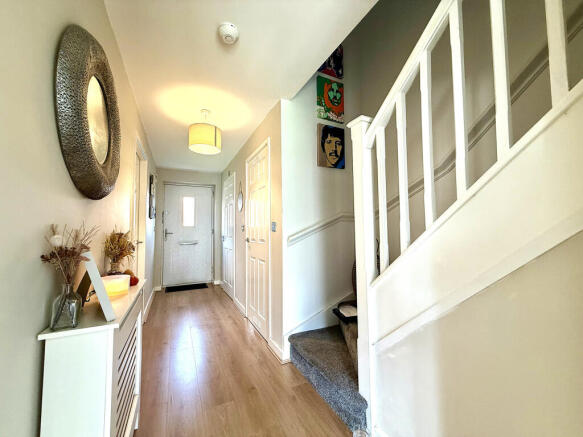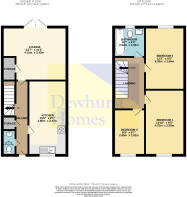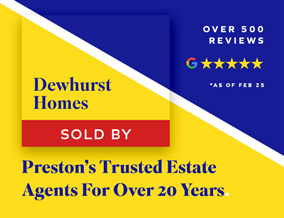
3 bedroom semi-detached house for sale
Rose Drive, Preston, PR3

- PROPERTY TYPE
Semi-Detached
- BEDROOMS
3
- BATHROOMS
2
- SIZE
Ask agent
Key features
- Three Bedrooms
- Lovely Semi Detached
- Fully Enclosed Rear Garden
- AVAILABLE FOR 75% SHARED OWNERSHIP
- UPVC Double Glazing
- Driveway With Parking For Two Cars
- Sleek Kitchen/Diner
- Staircasing Options Available
Description
This charming semi-detached property offers an exceptional living experience in a highly sought-after location. Designed with modern families in mind, this home presents an attractive 75% shared ownership option with flexible stair-casing opportunities. Step inside to a welcoming layout featuring a contemporary kitchen-diner perfect for family meals and entertaining. The spacious lounge provides a comfortable living area, while a convenient ground floor w/c adds practicality to daily life. Boasting three well-proportioned bedrooms, this home comfortably accommodates growing families or those seeking versatile living spaces. The sleek bathroom offers modern fixtures and a stylish finish. Key features include: Gas central heating for year-round comfort, UPVC double glazing throughout, Generous driveway with convenient parking, Enclosed rear garden ideal for outdoor relaxation Energy-efficient and thoughtfully designed, this property represents an excellent opportunity for first-time buyers or those looking to step onto the property ladder with a flexible ownership model.
Step into this beautifully designed property through a contemporary composite front door, revealing a spacious and inviting hallway that sets the tone for elegant living. The open spindle staircase creates an immediate sense of light and connection between floors, offering a stylish architectural feature.
Ground Floor Living Re imagined:
• Convenient ground floor W/C for added practicality
• Stunning kitchen-diner featuring modern design elements
• Sleek fitted units with complementary worktops and sophisticated splash backs
• High-quality stainless steel sink with contemporary mixer tap
• Fully integrated appliances for seamless kitchen aesthetics
• Dedicated spaces for washing machine and dishwasher
Living Spaces Designed for Comfort:
• Generously proportioned lounge with excellent proportions
• Inviting patio doors providing direct access to rear garden
• Clever under-stairs storage solution maximizing space efficiency
First Floor Access and Versatility
Ascend the stairs to discover a well-planned first floor that offers convenient access to all rooms and features a practical loft hatch, providing additional storage or potential future expansion opportunities.
Bedroom Accommodation
Master Bedroom
• Generously proportioned double-sized room
• Bright and airy atmosphere, creating a peaceful retreat
Bedroom Two
• Double-sized space
• Delightful rear garden views, offering a serene outlook
Bedroom Three
• Large single room
• Versatile layout suitable for various personal needs
Bathroom Amenities
Modern bathroom featuring:
• Bath with integrated shower
• Elegant glass screen
• Separate W/C
• Stylish hand wash basin with contemporary mixer tap
• Complimentary tiling throughout
• Sophisticated chrome fixtures and fittings
• Rent payable on the remaining 25% share is £170pcm
Discover a meticulously designed outdoor area that seamlessly blends functionality and aesthetic appeal. The property boasts a convenient driveway with dedicated parking space at the front, offering easy vehicle access and practical convenience for residents and guests. Enhanced security features include a gated rear entrance and secure fencing, providing peace of mind and creating a private, protected environment. The thoughtfully landscaped exterior showcases a lush, verdant lawn that serves as a serene green canvas for outdoor relaxation and enjoyment. A charming patio area extends your living space outdoors, perfect for al fresco dining, morning coffee, or evening entertainment. The perimeter is beautifully defined by established plants, mature shrubs, and graceful trees, creating a natural, layered landscape that offers both visual interest and privacy. A practical storage shed complements the outdoor space, providing convenient storage solutions for gardening tools, recreational equipment, or seasonal items. This well-planned exterior area represents a harmonious blend of practicality, security, and natural beauty, making it an inviting and functional outdoor sanctuary.
This property masterfully blends functionality with contemporary style, offering a harmonious living environment that caters to modern lifestyle needs. The thoughtful layout and smart design elements create a home thats both practical and aesthetically pleasing. Book your viewing today by calling Dewhurst Homes on or email
Dont miss your chance to make this house your home – a perfect blend of comfort, style, and affordability awaits!These particulars, whilst believed to be correct, do not form any part of an offer or contract. Intending purchasers should not rely on them as statements or representation of fact. No person in this firm's employment has the authority to make or give any representation or warranty in respect of the property. All measurements quoted are approximate. Although these particulars are thought to be materially correct their accuracy cannot be guaranteed and they do not form part of any contract.
- COUNCIL TAXA payment made to your local authority in order to pay for local services like schools, libraries, and refuse collection. The amount you pay depends on the value of the property.Read more about council Tax in our glossary page.
- Band: C
- PARKINGDetails of how and where vehicles can be parked, and any associated costs.Read more about parking in our glossary page.
- Yes
- GARDENA property has access to an outdoor space, which could be private or shared.
- Yes
- ACCESSIBILITYHow a property has been adapted to meet the needs of vulnerable or disabled individuals.Read more about accessibility in our glossary page.
- Ask agent
Rose Drive, Preston, PR3
Add an important place to see how long it'd take to get there from our property listings.
__mins driving to your place
Get an instant, personalised result:
- Show sellers you’re serious
- Secure viewings faster with agents
- No impact on your credit score



Your mortgage
Notes
Staying secure when looking for property
Ensure you're up to date with our latest advice on how to avoid fraud or scams when looking for property online.
Visit our security centre to find out moreDisclaimer - Property reference 34691. The information displayed about this property comprises a property advertisement. Rightmove.co.uk makes no warranty as to the accuracy or completeness of the advertisement or any linked or associated information, and Rightmove has no control over the content. This property advertisement does not constitute property particulars. The information is provided and maintained by Dewhurst Homes, Garstang. Please contact the selling agent or developer directly to obtain any information which may be available under the terms of The Energy Performance of Buildings (Certificates and Inspections) (England and Wales) Regulations 2007 or the Home Report if in relation to a residential property in Scotland.
*This is the average speed from the provider with the fastest broadband package available at this postcode. The average speed displayed is based on the download speeds of at least 50% of customers at peak time (8pm to 10pm). Fibre/cable services at the postcode are subject to availability and may differ between properties within a postcode. Speeds can be affected by a range of technical and environmental factors. The speed at the property may be lower than that listed above. You can check the estimated speed and confirm availability to a property prior to purchasing on the broadband provider's website. Providers may increase charges. The information is provided and maintained by Decision Technologies Limited. **This is indicative only and based on a 2-person household with multiple devices and simultaneous usage. Broadband performance is affected by multiple factors including number of occupants and devices, simultaneous usage, router range etc. For more information speak to your broadband provider.
Map data ©OpenStreetMap contributors.
