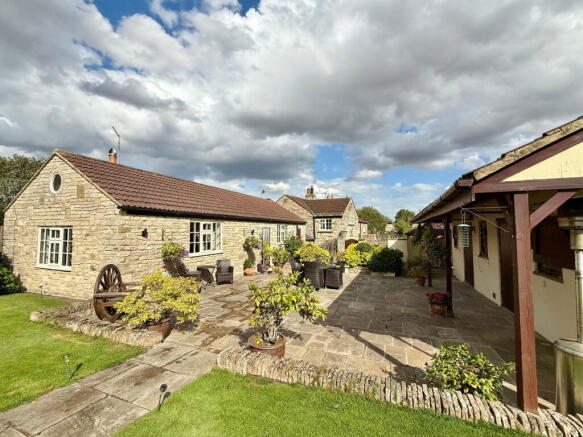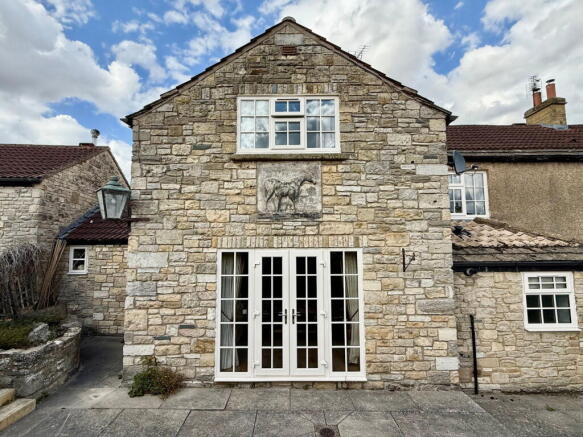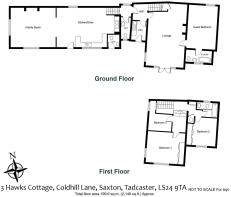Saxton, Coldhill Lane, LS24

- PROPERTY TYPE
Semi-Detached
- BEDROOMS
4
- BATHROOMS
2
- SIZE
2,300 sq ft
214 sq m
- TENUREDescribes how you own a property. There are different types of tenure - freehold, leasehold, and commonhold.Read more about tenure in our glossary page.
Freehold
Key features
- Versatile accommodation arranged over two floors
- Decorative beams enhance the character of the property
- Farmhouse style dining kitchen with Rayburn
- Two generous size reception rooms
- Four bedrooms, one on the ground floor with en-suite bathroom
- Useful outbuildings divided into three
- Private gardens and quiet sitting areas
- Gated parking and detached garage
- Approx 2,300sqft of living accommodation
Description
SAXTON Saxton is a quiet unspoilt rural village steeped in history and predominantly limestone built properties. It is situated approximately 3 miles east of the A1 and M1, 4 miles south of Tadcaster and a similar distance from the A64 Leeds to York road. Commuting is excellent with Leeds and York only some 20 minutes drive and Leeds/Bradford airport close by. Saxton is also approximately 11 miles from Wetherby. The village has its own school, church and public house, village hall and children's play area. It is surrounded by rich undulating countryside laced with footpaths and bridleways. Lotherton Hall Park and Temple Newsam are also close by. Scarthingwell Golf Course is approximately 1 mile away. Tennis courts, an indoor swimming pool and access to many other clubs within easy reach.
DIRECTIONS Travelling south along the A1 from Wetherby, turn off onto the A64 towards Leeds. Take the Aberford exit on the roundabout and continue through the village before turning left down Lotherton Lane. At the T junction with Lotherton Hall ahead, turn left onto the B1217. Passing the Crooked Billet public house on the right hand side, take the next right signposted Saxton. At the T junction with the village church on the right, turn right along Main Street and at the far end of the village bear right into Coldhill Lane. With the cricket ground on your right take the first turning immediately past the cricket ground, down the lane to the former riding school and Hawks Cottage is located at the end of the yard.
THE PROPERTY A rare opportunity to acquire a charming four bedroom semi-detached cottage in the heart of this popular village being sold with private courtyard gardens and 1/2 acre paddock with stables. The centrally heated accommodation giving approximate room sizes in further detail comprises :-
ENTRANCE HALL/UTILITY ROOM 6' 4" x 7' 9" (1.93m x 2.36m) Radiator, fitted wall and base cupboards, work-top with one and a half bowl sink unit, plumbed for automatic washing machine.
INNER HALL With radiator in cabinet, built in seating and staircase off to first floor. Decorative exposed beams.
CLOAKROOM Low flush w.c., pedestal wash basin with tiled splashback, radiator.
LOUNGE 22' x 15' 4" (6.71m x 4.67m) A charming room with decorative beams and exposed inset Herringbone brick work, rustic brick fireplace with heavy oak mantle and wood burning stove, wall light points, two radiators, one in cabinet, wide boarded oak flooring, French doors to enclosed courtyard, further side window. Door and steps down to :-
GUEST BEDROOM FOUR 17' 9" x 11' 10" (5.41m x 3.61m) Having double glazed window to rear, radiator, ceiling beam.
EN-SUITE BATHROOM Comprising roll edged bath with shower above, pedestal wash basin, low flush w.c., chrome heated towel rail, tiled walls and floor, double glazed window.
OPEN PLAN FARMHOUSE STYLE KITCHEN/DINING ROOM WITH LIVING ROOM OFF 44' (13.41m) overall comprising :-
FAMILY ROOM 18' 5" x 16' 1" (5.61m x 4.9m) Having double glazed windows to two sides, beams to ceiling, exposed timber boarded floor, radiator, fireplace with wood burning stove, wall light points, recess ceiling lighting, open doorway to :-
FARMHOUSE STYLE DINING KITCHEN 26' x 16' (7.92m x 4.88m) overall Well fitted with a range of oak fronted wall and base units including cupboards and drawers, granite worktops, Belfast style sink with mixer taps, pelmet lighting, ceiling lighting, stone flagged floor, built in dishwasher, Rayburn cooker in recess with tiled back, space for table and chairs, radiator, double glazed windows to front and rear, beamed ceiling. Stable type entrance door.
FIRST FLOOR
SPLIT LEVEL LANDING With airing cupboard, linen cupboard, window and loft access.
BEDROOM ONE 15' 4" x 12' 7" (4.67m x 3.84m) Having windows to two sides, fitted wardrobes, radiator.
BEDROOM TWO 11' 9" x 10' 5" (3.58m x 3.18m) to face of fitted wardrobes Window to front, radiator.
BEDROOM THREE 9' 8" x 7' (2.95m x 2.13m) plus recess Radiator, double glazed window.
BATHROOM Travertine tiled floor and walls with three piece white suite comprising shaped bath with air jets, mixer taps and shower above, low flush w.c., pedestal wash basin, chrome heated towel rail.
TO THE OUTSIDE Hawks Cottage has gardens to the front in two sections, the lower section comprising a paved courtyard with raised flower beds, drying area and water feature. The upper courtyard private and southerly facing heated pavilion ideal for outdoor entertaining and 'al-fresco' dining.
LARGE OUTBUILDING DIVINDED INTO THREE Comprising:-
OUTBUILDING ONE 12' 1" x 11' 6" (3.68m x 3.51m)
OUTBUILDING TWO 12' 1" x 12' 1" (3.68m x 3.68m)
OUTBUILDING THREE 12' 1" x 12' 3" (3.68m x 3.73m) With fitted pens. There is also a lawned area with herbaceous border and fish pond. Detached garage and parking spaces set behind five bar gate.
Approximately an half acre paddock and stable is available by separate negotiation and is not available in the sale.
COUNCIL TAX Band D (from internet enquiry).
Brochures
Brochure 1- COUNCIL TAXA payment made to your local authority in order to pay for local services like schools, libraries, and refuse collection. The amount you pay depends on the value of the property.Read more about council Tax in our glossary page.
- Ask agent
- PARKINGDetails of how and where vehicles can be parked, and any associated costs.Read more about parking in our glossary page.
- Garage
- GARDENA property has access to an outdoor space, which could be private or shared.
- Yes
- ACCESSIBILITYHow a property has been adapted to meet the needs of vulnerable or disabled individuals.Read more about accessibility in our glossary page.
- Ask agent
Saxton, Coldhill Lane, LS24
Add an important place to see how long it'd take to get there from our property listings.
__mins driving to your place
Get an instant, personalised result:
- Show sellers you’re serious
- Secure viewings faster with agents
- No impact on your credit score
Your mortgage
Notes
Staying secure when looking for property
Ensure you're up to date with our latest advice on how to avoid fraud or scams when looking for property online.
Visit our security centre to find out moreDisclaimer - Property reference S1436220. The information displayed about this property comprises a property advertisement. Rightmove.co.uk makes no warranty as to the accuracy or completeness of the advertisement or any linked or associated information, and Rightmove has no control over the content. This property advertisement does not constitute property particulars. The information is provided and maintained by Renton & Parr, Wetherby. Please contact the selling agent or developer directly to obtain any information which may be available under the terms of The Energy Performance of Buildings (Certificates and Inspections) (England and Wales) Regulations 2007 or the Home Report if in relation to a residential property in Scotland.
*This is the average speed from the provider with the fastest broadband package available at this postcode. The average speed displayed is based on the download speeds of at least 50% of customers at peak time (8pm to 10pm). Fibre/cable services at the postcode are subject to availability and may differ between properties within a postcode. Speeds can be affected by a range of technical and environmental factors. The speed at the property may be lower than that listed above. You can check the estimated speed and confirm availability to a property prior to purchasing on the broadband provider's website. Providers may increase charges. The information is provided and maintained by Decision Technologies Limited. **This is indicative only and based on a 2-person household with multiple devices and simultaneous usage. Broadband performance is affected by multiple factors including number of occupants and devices, simultaneous usage, router range etc. For more information speak to your broadband provider.
Map data ©OpenStreetMap contributors.







