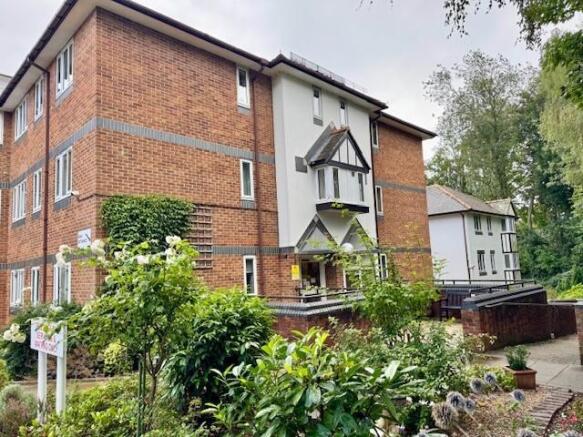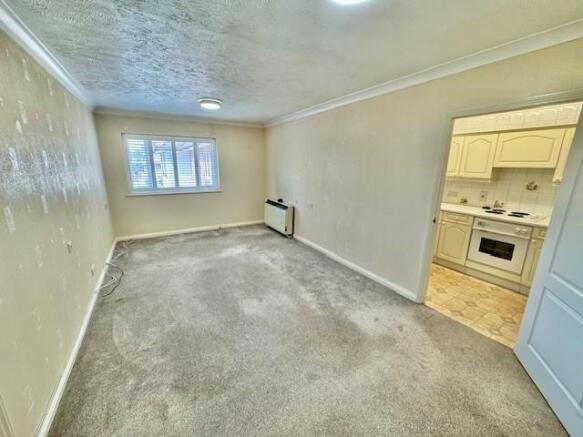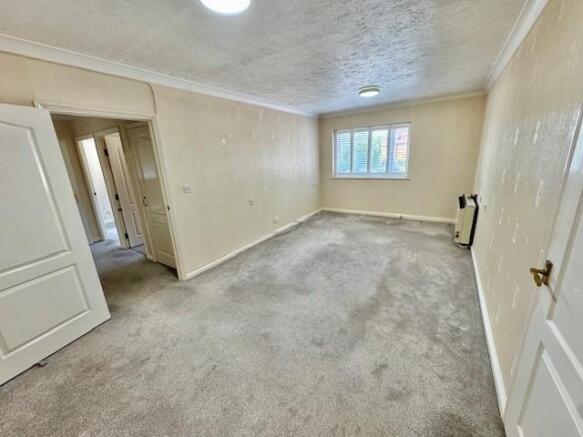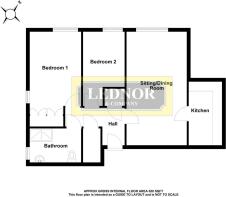Central Bishop's Stortford

- PROPERTY TYPE
Retirement Property
- BEDROOMS
2
- BATHROOMS
1
- SIZE
650 sq ft
60 sq m
Key features
- Spacious & Well Maintained2 Bedroom Top floor Apartment
- Elevated Views Across The Gardens & The Town
- Sought After Retirement Development for Over 60's
- Outskirts Of Town Centre. Served By The Around Town Shuttle Bus
- Fitted kitchen. Double Glazed. Electric Heating
- Large Modern Shower Room
- Lounge/Dining Room
- Superb Communal Facilities With House Manager & Lift
- Residents Lounge, Guest Suite & Laundry Room
- Beautiful Communal Gardens With A Large Car Park
Description
This two bedroom apartment is located in a sought after retirement development for the over 60's
The private accommodation consists of a spacious sitting/dining room room, kitchen with built-in oven and hob, double bedroom with fitted wardrobes, single bedroom/study and a large shower room with double-width shower cubicle. The apartment benefits from double glazing and modern electric storage heaters.
There are excellent communal facilities that include: Residents lounge with kitchenette, laundry room with high quality washers and dryers, guest suite for overnight visitors, spacious reception area with house manager's office, lift and stairs serving all floors, superbly maintained communal gardens which surround the building and, finally, a large car park with resident's parking and spaces for visitors.
St Catherine's Court was constructed in 1991 and has been a popular choice for retired people ever since.
It is located in a popular area on the outskirts of the town centre and served by local buses with stops close by. There is also the very useful Stort Shuttle Bus which circulates around the town stopping at various key points including shopping areas, hospital and station.
EPC Band C. Council Tax Band C.
Main Entrance Lobby - Accessed via an entry phone system. doors leads to:
Entrance Hall - A welcoming, carpeted reception area with notice boards, House manager's office. Stairs and lift to all floors.
Private Accommodation -
Entrance Hall - Electric storage heater. Hatch to loft space. Wall mounted entry phone. Built-in airing cupboard housing water cylinders.
Walk-In Storage Cupboard - 1.881 x 0.835 (6'2" x 2'8") - Light connected. Fitted shelving.
Sitting/Dining Room - 6.077 x 3.720 (19'11" x 12'2") - A spacious reception room with plenty of space for lounge and dining furniture.
Double glazed window with fitted shutters to the front aspect. Electric storage heater. TV and telephone points. Door to:
Kitchen - 3.383 x 1.784 (11'1" x 5'10") - Fitted with a good range of units which incorporate: Four ring electric hob, built-in oven and cooker extractor hood.
Stainless steel single drainer sink unit with mixer tap and cupboard below. Adjacent work surfaces with cupboards and drawers below. Five single eye level wall cupboards. Full-height larder cupboard. Spaces for upright fridge/freezer and washing machine.
Bedroom One - 5.060 into wardrobes x 2.714 (16'7" into wardrob - Well lit by double glazed windows to the front and side aspects which have view over the communal gardens.
electric storage heater. TV point. Alarm cord. Double built-in wardrobe cupboard with bi-fold doors.
Bedroom Two - 2.984 plus door recess x 2.001 (9'9" plus door rec - Double glazed window to the front aspect. Wall mounted electric heater. Alarm cord.
Shower Room - 3.070 x 1.827 (10'0" x 5'11") - Fitted with a white suite and half tiled walls.
Double-width shower cubicle with grab rails and Mira shower unit. Low level WC. Pedestal wash basin.
Double glazed window to the side. Shaver light and point. Heated towel rail. Four inset ceiling lights. Wall mounted electric heater. Alarm cord. Double glazed window.
Residents Lounge - Located on the lower ground floor is a spacious lounge used by the residents for various social events and meetings.
Communal Kitchen - There is a small kitchen attached to the residents lounge which is used to cater for social events and meetings.
Laundry Room - Well equipped with two high quality commercial washing machines and tumble dryers.
There is a well organised booking system for the residents to use this equipment.
Guest Suite - This is available for overnight visitors at a cost of £20 per night and is bookable via the house manager.
Communal Gardens - The superbly maintained gardens surround the building and there are two patio/seating areas, one of which is adjacent to the residents lounge.
The car park has numerous parking spaces for residents use plus plenty of parking for visitors.
Other Communal Areas - Also on the lower ground floor is a guest cloakroom, residents art gallery and a small library with books and DVD's
Lease Details - There is a 125 year lease which commenced in 1991.
Ground rent is currently £368.14 paid in 2 half yearly instalments of £184.07.
The Service charge for the period October 2025 to September 2026 is £5,025.32 per annum. This charge covers cleaning and maintenance of all communal areas/gardens, the house manager's costs, lift servicing and maintenance.
Local Information - Essential information on transport links, shops, hospitals & doctors plus schools with their contact details & performance ratings is available on our website:
Find the property you are interested in and then select premium brochure.
In this brochure you will find larger photographs, floor plan, Energy Performance Certificate and loads of useful information about the area that the property is located.
Disclaimer - For clarification, we wish to inform prospective purchasers that we have prepared these sales particulars as a general guide. We have not carried out survey, not tested the services, appliances or specific fittings and any mention of such items does not imply that they are in working order. Room sizes are approximate and should not be relied upon for carpets and furnishings. Photographs are for illustration only and may depict items which are not for sale or included in the sale of the property. Any stated plot size is intended merely as a guide and has not been officially measured or verified. We have not checked the legal documents to verify the freehold/leasehold status of the property and purchaser is advised to obtain clarification from their solicitor or surveyor. MONEY LAUNDERING REGULATIONS 2003. Intending purchaser will be asked to produce identification documents and we would ask for your co-operation in order that there be no delay in agreeing the sale.
Brochures
Central Bishop's StortfordBrochure- COUNCIL TAXA payment made to your local authority in order to pay for local services like schools, libraries, and refuse collection. The amount you pay depends on the value of the property.Read more about council Tax in our glossary page.
- Band: C
- PARKINGDetails of how and where vehicles can be parked, and any associated costs.Read more about parking in our glossary page.
- Communal
- GARDENA property has access to an outdoor space, which could be private or shared.
- Yes
- ACCESSIBILITYHow a property has been adapted to meet the needs of vulnerable or disabled individuals.Read more about accessibility in our glossary page.
- Ask agent
Central Bishop's Stortford
Add an important place to see how long it'd take to get there from our property listings.
__mins driving to your place

Notes
Staying secure when looking for property
Ensure you're up to date with our latest advice on how to avoid fraud or scams when looking for property online.
Visit our security centre to find out moreDisclaimer - Property reference 34152130. The information displayed about this property comprises a property advertisement. Rightmove.co.uk makes no warranty as to the accuracy or completeness of the advertisement or any linked or associated information, and Rightmove has no control over the content. This property advertisement does not constitute property particulars. The information is provided and maintained by Lednor and Company Ltd, Bishop's Stortford. Please contact the selling agent or developer directly to obtain any information which may be available under the terms of The Energy Performance of Buildings (Certificates and Inspections) (England and Wales) Regulations 2007 or the Home Report if in relation to a residential property in Scotland.
*This is the average speed from the provider with the fastest broadband package available at this postcode. The average speed displayed is based on the download speeds of at least 50% of customers at peak time (8pm to 10pm). Fibre/cable services at the postcode are subject to availability and may differ between properties within a postcode. Speeds can be affected by a range of technical and environmental factors. The speed at the property may be lower than that listed above. You can check the estimated speed and confirm availability to a property prior to purchasing on the broadband provider's website. Providers may increase charges. The information is provided and maintained by Decision Technologies Limited. **This is indicative only and based on a 2-person household with multiple devices and simultaneous usage. Broadband performance is affected by multiple factors including number of occupants and devices, simultaneous usage, router range etc. For more information speak to your broadband provider.
Map data ©OpenStreetMap contributors.




