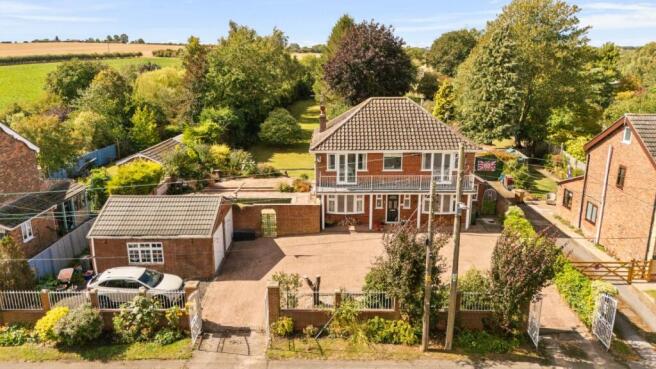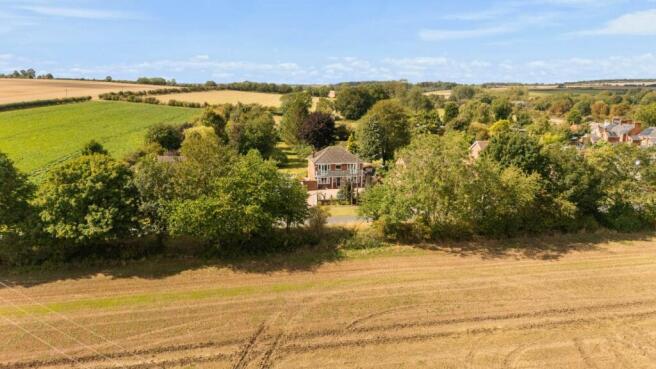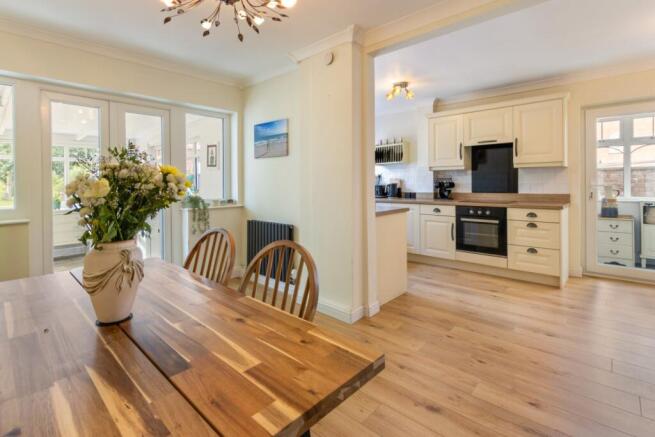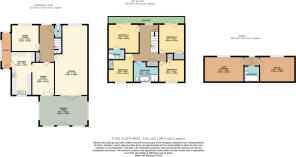
Caistor Road, New Barnetby, North Lincolnshire, DN38

- PROPERTY TYPE
Detached
- BEDROOMS
4
- BATHROOMS
2
- SIZE
Ask agent
- TENUREDescribes how you own a property. There are different types of tenure - freehold, leasehold, and commonhold.Read more about tenure in our glossary page.
Freehold
Key features
- Four spacious bedrooms, including principal with en-suite and balcony access
- Dual-aspect lounge with log-burning stove, plus additional sitting room/snug
- Stunning garden room with vaulted ceiling and views over landscaped rear garden
- Smartly fitted kitchen with dining area and French doors to garden room
- Detached annex with gym, office and bathroom – ideal for home working or hobbies
- Mature gardens with lawns, fruit trees, wild garden walk and water feature
- Large patio, sunken sun deck and multiple seating areas for outdoor entertaining
- In-and-out driveway, garage, and excellent motorway links via nearby M180
Description
Step Inside :-
From the moment you step through the front door, this home impresses with its sense of space, light, and quality. The ground floor has been carefully remodelled and upgraded, offering a layout that blends everyday practicality with warm, inviting living areas.
The dual-aspect lounge is a wonderful family space, filled with natural light and centred around a log-burning stove, creating a cosy yet generous room for all seasons. From here, double doors lead into the garden room — a superb addition to the home. With its vaulted ceiling, abundance of windows and doors opening directly onto the garden, this is a space designed to be enjoyed year-round. Whether hosting gatherings, relaxing with a book, or simply soaking up the views across the beautifully landscaped rear garden, it’s a true highlight of the property.
A further sitting room offers a peaceful retreat, ideal as a snug, study, or playroom, giving families flexible living options.
The kitchen is smartly fitted with cream shaker-style cabinetry, integrated appliances and wood-effect work surfaces. It opens directly to the dining area, where French doors lead once again into the garden room, creating a natural flow that makes this the perfect hub for family meals and entertaining. A useful utility and a ground floor cloakroom add welcome practicality.
Upstairs, there are four well-proportioned bedrooms. The principal bedroom benefits from its own en-suite shower room and double doors onto the balcony, where open views can be enjoyed. Bedroom two also shares access to the balcony, making it a delightful space with plenty of natural light. Two further bedrooms, each with garden or open aspect outlooks, are served by a stylish family bathroom with a freestanding bath and separate shower.
In addition, a detached annex offers further versatility, currently arranged as a gym, office, and bathroom – perfect for home working, hobbies, or independent living space.
Step Outside:-
Set within a plot approaching half an acre, the gardens are a true extension of this home and provide a wonderfully private setting. To the front, an in-and-out driveway offers excellent parking and access to the garage, all framed by established planting and with far-reaching views across open countryside.
The rear garden is simply stunning — a mature, landscaped haven with sweeping lawns, fruit trees, ornamental shrubs and well-stocked borders. Families will love the space it provides for play, while those with a passion for gardening will relish the variety and established planting. To one side, a wild garden walk meanders along the boundary, encouraging wildlife and offering a peaceful place to wander. At the rear, the gardens enjoy a lovely open outlook across a neighbouring pony paddock, further enhancing the rural charm and sense of space.
Outdoor entertaining is well catered for with a large patio, perfectly positioned for summer dining and gatherings. A former swimming pool has been cleverly reimagined into a sunken sun deck, now an attractive and sheltered spot for relaxing. Further seating areas and a water feature create moments of interest throughout the garden, giving plenty of choice to sit and soak up the surroundings.
The detached annex sits neatly within the grounds, adding further versatility to the property, while the overall scale and maturity of the plot make this a garden to be enjoyed in every season.
Location :-
Nestled in the quiet, rural village of New Barnetby (postcode DN38 6DU), this home is perfectly positioned between countryside tranquility and smart accessibility. Just around 5 miles away, the thriving market town of Brigg offers an excellent range of amenities — including independent shops, a popular weekly market, cafés, and both primary and secondary schools.
Transport links are a real highlight. An in-and-out driveway and property access via Caistor Road (A18) gives easy connection to the nearby M180 motorway — the main arterial route into Scunthorpe, Lincoln, Grimsby, and beyond. Additionally, Humberside International Airport lies within 6 miles, making both domestic and international travel convenient.
The vendors have opted to provide a legal pack for the sale of their property which includes a set of searches. The legal pack provides upfront the essential documentation that tends to cause or create delays in the transactional process.
The legal pack includes
• Evidence of title
• Standard searches (regulated local authority, water & drainage & environmental)
• Protocol forms and answers to standard conveyancing enquiries
The legal pack is available to view in the branch prior to agreeing to purchase the property. The vendor requests that the buyer buys the searches provided in the pack which will be billed at £360 inc VAT upon completion.
ENTRANCE HALL
W.C
SITTING ROOM
10' 11" x 10' 6" (3.33m x 3.2m)
LOUNGE
27' 8" x 13' 1" (8.43m x 4m)
DINING ROOM
13 x 2.7m
KITCHEN
17' 2" x 9' 5" (5.23m x 2.87m)
UTILITY ROOM
GARDEN ROOM
19' 1" x 11' 11" (5.82m x 3.63m)
FIRST FLOOR LANDING
BEDROOM 1
12' 2" x 11' 5" (3.7m x 3.48m)
EN-SUITE
BEDROOM 2
11' 5" x 10' 2" (3.48m x 3.1m)
BEDROOM 3
10' 2" x 8' 10" (3.1m x 2.7m)
BEDROOM 4
11' 4" x 9' 10" (3.45m x 3m)
BATHROOM
3.02m x 8
ANNEX
OFFICE
4.24m x 10
BATHROOM
GYM/STORAGE
4.75m x 10
DOUBLE GARAGE
Agents note to buyers
Prospective purchasers are advised that, in addition to the purchase price, further costs may be incurred when buying a property. These can include, but are not limited to, Stamp Duty Land Tax (SDLT), legal and conveyancing fees, survey costs, and mortgage arrangement fees. Buyers should ensure they seek appropriate financial advice and budget accordingly.
Brochures
Particulars- COUNCIL TAXA payment made to your local authority in order to pay for local services like schools, libraries, and refuse collection. The amount you pay depends on the value of the property.Read more about council Tax in our glossary page.
- Band: E
- PARKINGDetails of how and where vehicles can be parked, and any associated costs.Read more about parking in our glossary page.
- Garage,Off street
- GARDENA property has access to an outdoor space, which could be private or shared.
- Yes
- ACCESSIBILITYHow a property has been adapted to meet the needs of vulnerable or disabled individuals.Read more about accessibility in our glossary page.
- Ask agent
Caistor Road, New Barnetby, North Lincolnshire, DN38
Add an important place to see how long it'd take to get there from our property listings.
__mins driving to your place
Get an instant, personalised result:
- Show sellers you’re serious
- Secure viewings faster with agents
- No impact on your credit score
Your mortgage
Notes
Staying secure when looking for property
Ensure you're up to date with our latest advice on how to avoid fraud or scams when looking for property online.
Visit our security centre to find out moreDisclaimer - Property reference BAS250171. The information displayed about this property comprises a property advertisement. Rightmove.co.uk makes no warranty as to the accuracy or completeness of the advertisement or any linked or associated information, and Rightmove has no control over the content. This property advertisement does not constitute property particulars. The information is provided and maintained by DDM Residential, Brigg. Please contact the selling agent or developer directly to obtain any information which may be available under the terms of The Energy Performance of Buildings (Certificates and Inspections) (England and Wales) Regulations 2007 or the Home Report if in relation to a residential property in Scotland.
*This is the average speed from the provider with the fastest broadband package available at this postcode. The average speed displayed is based on the download speeds of at least 50% of customers at peak time (8pm to 10pm). Fibre/cable services at the postcode are subject to availability and may differ between properties within a postcode. Speeds can be affected by a range of technical and environmental factors. The speed at the property may be lower than that listed above. You can check the estimated speed and confirm availability to a property prior to purchasing on the broadband provider's website. Providers may increase charges. The information is provided and maintained by Decision Technologies Limited. **This is indicative only and based on a 2-person household with multiple devices and simultaneous usage. Broadband performance is affected by multiple factors including number of occupants and devices, simultaneous usage, router range etc. For more information speak to your broadband provider.
Map data ©OpenStreetMap contributors.







