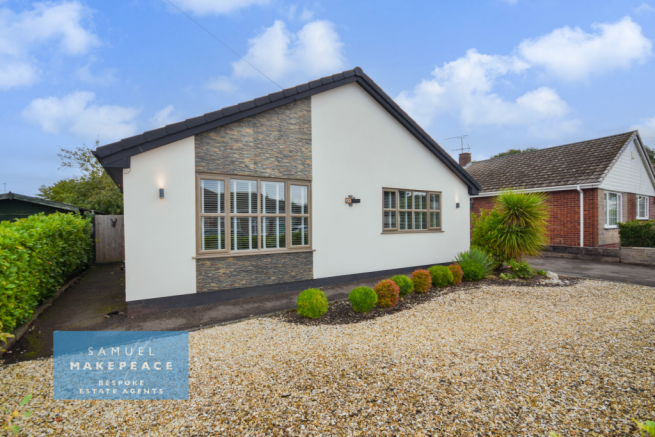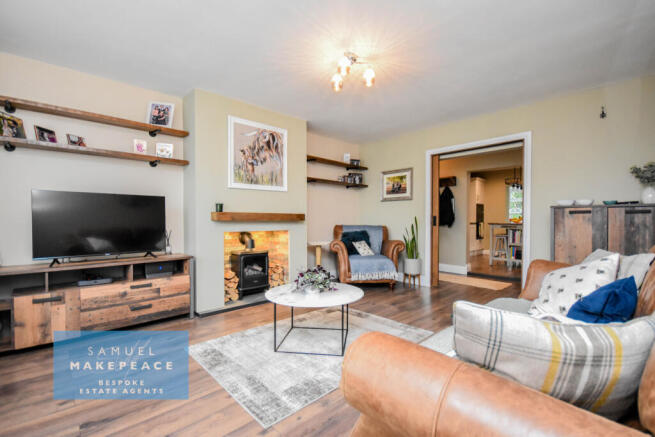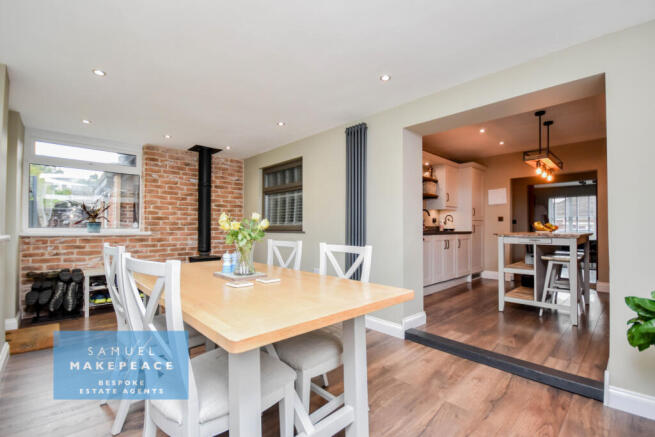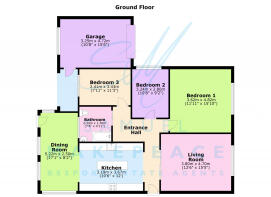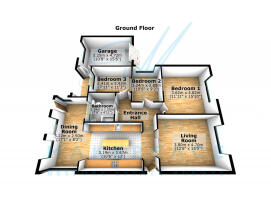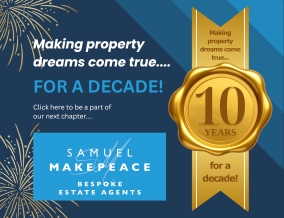
The Bank, Scholar Green, Cheshire

- PROPERTY TYPE
Detached Bungalow
- BEDROOMS
3
- BATHROOMS
1
- SIZE
Ask agent
- TENUREDescribes how you own a property. There are different types of tenure - freehold, leasehold, and commonhold.Read more about tenure in our glossary page.
Freehold
Key features
- FULLY REFURBISHED & IMMACULATE DETACHED THREE BEDROOM BUNGALOW
- STRIKING CURB APPEAL – WHITE RENDERED WALLS & TRIPLE-GLAZED GREY WINDOWS
- OPEN PLAN KITCHEN-DINER – SUPER STYLISH WITH INTEGRATED APPLIANCES
- COSY LOUNGE WITH LOG BURNER EFFECT – TRADITIONAL CHARM, MODERN COMFORT
- SPACE-SAVING POCKET DOORS – KEEPING EVERYTHING SPIT-SPOT
- THREE DOUBLE BEDROOMS – INCLUDING A MAIN WITH BUILT-IN WARDROBES
- SUPER CHIC BATHROOM – WATERFALL SHOWER, FREESTANDING BATH, PANELLED WALLS
- SPACIOUS REAR GARDEN – HOT TUB PATIO AREA & OUTSIDE ELECTRICS
- DRIVEWAY & GARAGE – FOR YOUR MODERN-DAY CARRIAGE
- DYLLIC LOCATION – NEAR MOW COP CASTLE, CANAL WALKS & COUNTRY PUBS
Description
Stop, look and listen... I've got an amazing property for you located on The Bank, Scholar Green... Imagine waking up every morning to the most breathtaking views of mow cop greenery, stretching all the way across to the cheshire fields—views most can only dream of. This isn’t just a house; it’s a THREE-BEDROOM detached dream
Set in a super semi-rural, sought-after location, we proudly present this immaculate three-bedroom detached bungalow... Fully refurbished to the highest standard, this home is as tidy as a Banks' bank ledger and just as solid an investment.
From the moment you arrive, you’ll be bowled over and sublimely impressed by its show-stopping curb appeal: crisp white rendered walls, double-glazed grey windows, and a front garden with gravel and a driveway for all your needs.
Inside, you will find modern living at every turn. The glorious open-plan kitchen/dining room is the true heart of the home—bursting with integrated appliances, sleek décor, and the kind of space perfect for a family tea. It’s practically perfect for entertaining, with pocket doors to keep everything space-savvy.
The large lounge invites you to settle in beside the log burner effect fireplace, ideal for cosy evenings or just simply a showpiece to this fantastic space.
There are three double bedrooms, including a main suite with built-in wardrobes. They’re all served by a super chic bathroom, featuring panelled walls, a freestanding bath, and a waterfall shower – it really is the things dreams are made of, you can simply drift away while soaking in your bath or find your self day dreaming in the shower!
Step outside into the spacious rear garden, with its paved patio area, perfect for guest entertaining or simply watching sky while the stars come out. There’s even outside electrics to light up the magic. To the front, a driveway leads to a garage and even a car charging port ensuring your car is as well-kept as the rest of this exceptional home.
And oh, the surroundings! From Mow Cop Castle to canal walks and cosy country pubs, plenty of you to do with your weekends and spare time.
So, what are you waiting for? This isn’t just a house—it’s a lifestyle. Call Samuel Makepeace Bespoke Estate Agents today and make this bungalow your very own home!
ROOM DETAILS
INTERIOR
GROUND FLOOR
Entrance Hall
Double glazed single stable door to front aspect, double glazed window to side aspect, laminate wood flooring and radiator
Living Room
Double glazed window to front aspect, laminate wood flooring, pocket doors, decoration Dimplex fireplace and radiator
Dining Room
Double glazed windows to rear and side aspect, laminate wood flooring, multi fuel log burner, radiator.
Kitchen
Double glazed window to side aspect, laminate wood flooring, fitted wall and base cupboards, laminate wood flooring, sink, built in cooker, electric hob, glass splashback, ceiling mounted cooker hood, integrated fridge freezer, integrated washing machine, integrated dishwasher, fitted microwave, kitchen island breakfast bar (free standing)
Hallway
Loft access
Bedroom One
Double glazed window to front aspect, fitted wardrobes, radiator
Bedroom Two
Double glazed window to rear aspect, plush carpeting and radiator
Bedroom Three
Double glazed window to side aspect, plush carpeting radiator
Bathroom
Double glazed window to rear aspect, bath with shower, low level WC, vanity and hand wash basin, towel warming radiator, laminate wood flooring, tile walls, sensor lighting, sliding barn door.
EXTERIOR
Front Garden
Driveway for multiple vehicles, gravelled area with decorative shrubs. Garage access, car charger and outside electrics.
Rear Garden
Paved patio area, shrubs and flowerbeds, gravelled area and lawn area. Garage access, side access, outside electrics and outside tap.
MATERIAL INFORMATION
Loft: Part boarded with insulation and fixed ladder
Boiler: Combination
Solar panels: N/A
PART B – Required if applicable
Restrictions/ Charges/ Obligations: None Known
Mobile Signal & Broadband: Standard with BT and mobile with Three
PART C - Disclosure of Issues
Building Safety/ Structure: None Known
Planning/ Development Nearby: None Known
Property accessibility and adaptations: None Known
Step free access to the front of the property
Coalfields/Mining Activity: None Known
Disclaimer:
All property particulars are provided in good faith and are believed to be accurate to the best of our knowledge at the time of publication. Samuel Makepeace (Newcastle & Stoke) Ltd t/a Samuel Makepeace Bespoke Estate Agents cannot accept any responsibility for any errors, omissions, or misstatements. Prospective purchasers are advised to verify the details independently and should not rely solely on the information provided when making decisions.
Mobile signal/coverage: Good.
Flooded in the last 5 years: No.
Does the property have flood defences?
No.
Construction materials used: Brick and block.
Water source: Direct mains water.
Electricity source: National Grid.
Sewerage arrangements: Standard UK domestic.
Heating Supply: Central heating (gas).
Does the property have required access (easements, servitudes, or wayleaves)?
No.
Do any public rights of way affect your your property or its grounds?
No.
Parking Availability: Yes.
Brochures
Brochure 1- COUNCIL TAXA payment made to your local authority in order to pay for local services like schools, libraries, and refuse collection. The amount you pay depends on the value of the property.Read more about council Tax in our glossary page.
- Band: D
- PARKINGDetails of how and where vehicles can be parked, and any associated costs.Read more about parking in our glossary page.
- Yes
- GARDENA property has access to an outdoor space, which could be private or shared.
- Yes
- ACCESSIBILITYHow a property has been adapted to meet the needs of vulnerable or disabled individuals.Read more about accessibility in our glossary page.
- Ask agent
The Bank, Scholar Green, Cheshire
Add an important place to see how long it'd take to get there from our property listings.
__mins driving to your place
Get an instant, personalised result:
- Show sellers you’re serious
- Secure viewings faster with agents
- No impact on your credit score
Your mortgage
Notes
Staying secure when looking for property
Ensure you're up to date with our latest advice on how to avoid fraud or scams when looking for property online.
Visit our security centre to find out moreDisclaimer - Property reference samuel_1612336857. The information displayed about this property comprises a property advertisement. Rightmove.co.uk makes no warranty as to the accuracy or completeness of the advertisement or any linked or associated information, and Rightmove has no control over the content. This property advertisement does not constitute property particulars. The information is provided and maintained by Samuel Makepeace Estate Agents, Stoke-on-Trent. Please contact the selling agent or developer directly to obtain any information which may be available under the terms of The Energy Performance of Buildings (Certificates and Inspections) (England and Wales) Regulations 2007 or the Home Report if in relation to a residential property in Scotland.
*This is the average speed from the provider with the fastest broadband package available at this postcode. The average speed displayed is based on the download speeds of at least 50% of customers at peak time (8pm to 10pm). Fibre/cable services at the postcode are subject to availability and may differ between properties within a postcode. Speeds can be affected by a range of technical and environmental factors. The speed at the property may be lower than that listed above. You can check the estimated speed and confirm availability to a property prior to purchasing on the broadband provider's website. Providers may increase charges. The information is provided and maintained by Decision Technologies Limited. **This is indicative only and based on a 2-person household with multiple devices and simultaneous usage. Broadband performance is affected by multiple factors including number of occupants and devices, simultaneous usage, router range etc. For more information speak to your broadband provider.
Map data ©OpenStreetMap contributors.
