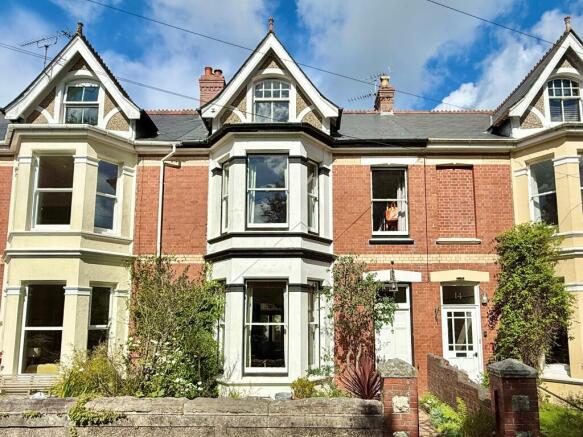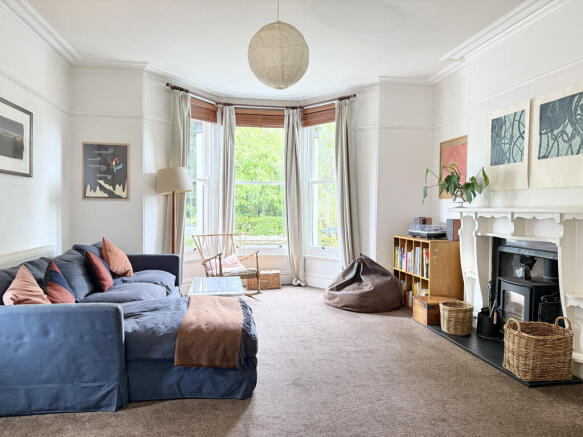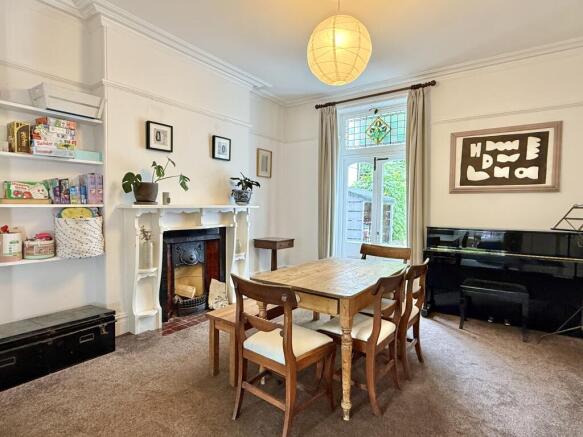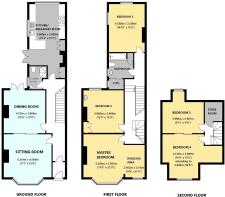Yelverton

- PROPERTY TYPE
Terraced
- BEDROOMS
5
- BATHROOMS
2
- SIZE
1,938 sq ft
180 sq m
- TENUREDescribes how you own a property. There are different types of tenure - freehold, leasehold, and commonhold.Read more about tenure in our glossary page.
Freehold
Key features
- No Onward Chain
- 5 Double Bedrooms
- 2 Reception Rooms / 2 Bathrooms
- Located on No-Through Road
- Walking Distance to Yelverton Village
- Character Features
- Pretty Front & Rear Gardens
- Gas Central Heating
Description
A spacious period town house situated on a no-through road within walking distance to Yelverton village. This handsome terraced property has a lovely red brick facade and has retained many of its original features including fireplaces, doors and wooden floorboards as well as an attractive stained glass window. The bright and airy ground floor accommodation consists of a large sitting room with a bay window and log burner, opening in to a dining room with French doors on to the garden. There is a useful shower room with WC and plenty of under stairs storage space, before you reach the kitchen at the back of the house. This room is also a good size and has a breakfast bar area, with character from some original cupboards and a Rangemaster.
On the first floor are three spacious double bedrooms and the family bathroom. The main bedroom benefits from a dressing area and a pleasant green outlook. A staircase from the landing leads to the second floor where there are two further double bedrooms and a store room. This is a versatile space which can be used as one large room, or separated into two with sliding oak doors - ideal for any home workers or a larger family.
Externally there is a pretty courtyard garden at the rear which is mainly paved and laid to slate chippings. There are several flower beds for interest, plus two raised beds to the side for vegetables with a log store and wooden shed. A gate leads out to a useful rear access lane. At the front is another pretty garden which is well planted with eucalyptus and ferns. On street parking is available.
Wooden entrance door leads to:
VESTIBULE
Tiled floor, coat hooks, part glazed door to:
ENTRANCE HALL
Staircase to first floor, exposed varnished wooden flooring, radiator.
SITTING ROOM
5.214m x 4.584m (17'1" x 15'0")
Feature fireplace with surround, slate hearth with inset wood burner, coved ceiling, picture rail, bay with single glazed sash windows, radiator, double sliding doors to:
DINING ROOM
4.115m x 3.966m (13'6" x 13'0")
Feature fireplace with surround, tiled hearth and open fire, coved ceiling, picture rail, radiator, double doors to rear garden, door to hall:
SHOWER ROOM
White suite comprising double shower enclosure with glazed door and screen, mains shower, low level WC, corner wash hand basin with cupboard under, tiled floor and splashback, single glazed window to side.
KITCHEN/BREAKFAST ROOM
5.868m x 3.428m (19'3" x 11'2")
Good sized room with a range of fitted base units and drawers under roll edge work surfaces, matching wall cupboards, tiled surrounds, glazed display cabinets, range cooker with gas hob and two electric ovens under, cooker hood over, plumbing for washing machine, inset stainless steel one and three quarter bowl sink unit with single drainer and mixer tap, space for fridge, freezer and tumble dryer, breakfast bar, original built in cupboards either side of former fireplace with work surface, cupboard housing gas central heating boiler, double glazed wooden windows to side and rear, two radiators, exposed wooden floor, double doors to the garden.
FIRST FLOOR LANDING
Original stained glass roof light, radiator, stairs to second floor with understairs recess.
MASTER BEDROOM
5.204m x 3.953m (17'0" x 12'11")
Single glazed bay window to front, coved ceiling, picture rail, recess with bookshelves, radiator, opening to:
DRESSING AREA
2.952m x 2.110m (9'8" x 6'11")
Single glazed window to the front, coved ceiling, picture rail, radiator.
BEDROOM TWO
3.960m x 3.960m (13'0" x 13'0")
Single glazed window to the rear, coved ceiling, picture rail, pedestal wash hand basin with mirror and shelf over, radiator, built in recess cupboard, exposed wooden flooring.
FAMILY BATHROOM
White suite comprising panelled bath with mixer tap and hand held shower, pedestal wash hand basin, low flush w.c, airing cupboard with shelving, radiator, single glazed window to side, extractor fan, sliding mirror fronted doors conceals a storage area with window to side.
BEDROOM THREE
4.538m x 3.508m (14'10" x 11'6")
Double aspect room with single glazed windows to side and rear, picture rails, two radiators.
SECOND FLOOR LANDING
Access to roof void, walk in storage cupboard.
BEDROOM FOUR
4.132m x 3.969m (13'6" x 13'0") extending to 5.690m (18'8")
Part restricted height with the eaves, single glazed windows to the front, radiator, former fireplace with surround and cast iron fireplace, wooden double doors give access to:
BEDROOM FIVE
3.998m x 2.967m (13'1" x 9'8")
Part restricted height with the eaves, single glazed window to the rear, former fireplace with cast iron fire and surround, radiator.
EXTERNAL
To the rear there is a courtyard with covered log store, two raised vegetable planters and garden shed, there is a small garden to the rear with steps up to paved patio, flower borders and gravel area. Gate gives access to rear service path. There is a small garden to the front laid to gravel with flower borders.
PARKING
There is on road parking to the front.
SERVICES
Mains electric/gas/water/drainage.
OUTGOINGS
We understand the property is in band 'E' for council tax purposes by internet enquiry with West Devon Borough Council.
VIEWING
By appointment with Kirby Estate Agents on .
MOBILE AND BROADBAND COVERAGE
To check broadband and mobile phone coverage please visit Ofcom here:
ofcom.org.uk/phones-telecoms-and-internet/advice-for-consumers/advice/ofcom-checker
FLOOR PLAN DISCLAIMER
These plans are set out as a guideline only and should not be relied upon as a representation of fact. They are intended for information purposes only and are not to scale.
TENURE
Freehold.
PLEASE NOTE
We may refer buyers and sellers through our panel of Conveyancers. It is your decision whether you choose to use their services. Should you decide to use their services you should know that we would receive a referral fee of £150 from them for recommending you. As we provide them with a regular supply of work you benefit from a competitive price.
We also refer buyers and sellers to our Financial Advisers. It is your decision whether you choose to use their services. Should you decide to use any of their services you should be aware that we would receive a average referral fee of £200 from them for recommending you.
You are not under any obligation to use the services of any of the recommended providers, though should you accept our recommendation the provider is expected to pay us the corresponding referral fee.
Prior to a sale being agreed and solicitors instructed, prospective purchasers will be required to produce identification documents to comply with Money Laundering regulations.
MONEY LAUNDERING
Before any sale is formally agreed, we have a legal obligation under the Money Laundering regulations and Terrorist Financing Act 2017 to obtain proof of your identity and of your address, take copies and retain on file for five years and will only be used for this purpose.
We carry out this through a secure platform to protect your data. Each purchaser will be required to pay £15 upon an offer verbally being agreed to carry out these checks prior to the property being advertised as sale agreed.
- COUNCIL TAXA payment made to your local authority in order to pay for local services like schools, libraries, and refuse collection. The amount you pay depends on the value of the property.Read more about council Tax in our glossary page.
- Band: E
- PARKINGDetails of how and where vehicles can be parked, and any associated costs.Read more about parking in our glossary page.
- Ask agent
- GARDENA property has access to an outdoor space, which could be private or shared.
- Yes
- ACCESSIBILITYHow a property has been adapted to meet the needs of vulnerable or disabled individuals.Read more about accessibility in our glossary page.
- Ask agent
Yelverton
Add an important place to see how long it'd take to get there from our property listings.
__mins driving to your place
Get an instant, personalised result:
- Show sellers you’re serious
- Secure viewings faster with agents
- No impact on your credit score
About Kirby Estate Agents, Tavistock
UnitA4, Tavy Business Centre, Rowden Wood Road, Pitts Cleave, Tavistock, PL19 0NU


Your mortgage
Notes
Staying secure when looking for property
Ensure you're up to date with our latest advice on how to avoid fraud or scams when looking for property online.
Visit our security centre to find out moreDisclaimer - Property reference L818062. The information displayed about this property comprises a property advertisement. Rightmove.co.uk makes no warranty as to the accuracy or completeness of the advertisement or any linked or associated information, and Rightmove has no control over the content. This property advertisement does not constitute property particulars. The information is provided and maintained by Kirby Estate Agents, Tavistock. Please contact the selling agent or developer directly to obtain any information which may be available under the terms of The Energy Performance of Buildings (Certificates and Inspections) (England and Wales) Regulations 2007 or the Home Report if in relation to a residential property in Scotland.
*This is the average speed from the provider with the fastest broadband package available at this postcode. The average speed displayed is based on the download speeds of at least 50% of customers at peak time (8pm to 10pm). Fibre/cable services at the postcode are subject to availability and may differ between properties within a postcode. Speeds can be affected by a range of technical and environmental factors. The speed at the property may be lower than that listed above. You can check the estimated speed and confirm availability to a property prior to purchasing on the broadband provider's website. Providers may increase charges. The information is provided and maintained by Decision Technologies Limited. **This is indicative only and based on a 2-person household with multiple devices and simultaneous usage. Broadband performance is affected by multiple factors including number of occupants and devices, simultaneous usage, router range etc. For more information speak to your broadband provider.
Map data ©OpenStreetMap contributors.




