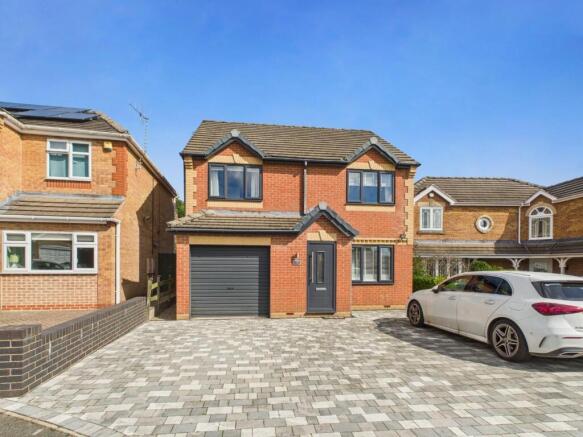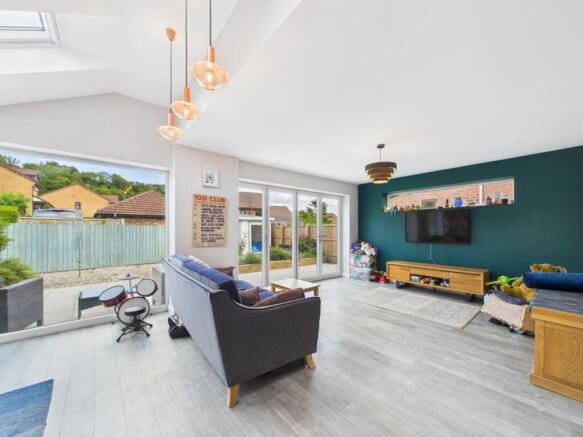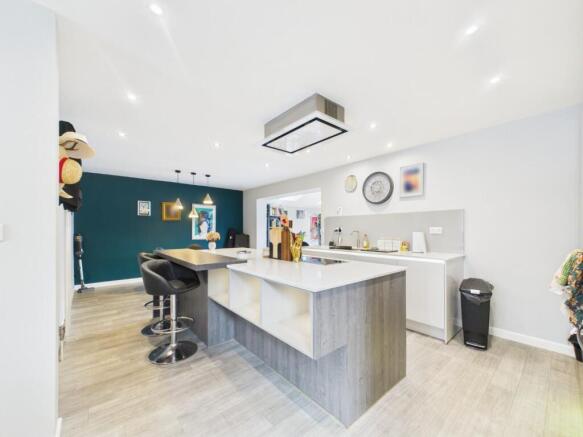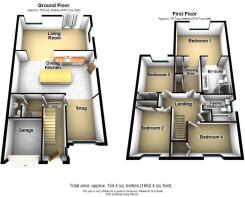
4 bedroom detached house for sale
Swaines Meadow, Wirksworth, Matlock

- PROPERTY TYPE
Detached
- BEDROOMS
4
- BATHROOMS
2
- SIZE
Ask agent
- TENUREDescribes how you own a property. There are different types of tenure - freehold, leasehold, and commonhold.Read more about tenure in our glossary page.
Freehold
Key features
- Stunning Four Bedroom Detached
- Sought After Cul-De-Sac Location
- Extremely Well Presented Throughout
- Open Plan Living Dining Kitchen
- Quality Fixtures & Fittings Throughout
- Principal Bedroom Suite With Four Piece Ensuite Bathroom
- Driveway for Several Vehicles
- Viewing Highly Recommended
- Virtual Tour Available
Description
Ground Floor - The property is accessed via the block paved driveway which leads up to the part glazed composite uPVC door opening into the
Entrance Hallway - 5 x 1.45 (16'4" x 4'9") - With a quality 'Karndean' wood-effect flooring which continues throughout the ground floor. There is a uPVC double glazed window to the side with black granite sill. The first oak panelled door on the left opens to reveal a useful cloaks cupboard with hanging rail for coats and hats etc. The staircase leads off to the first floor beneath which is a bespoke-built shoe cupboard.
Utility - 1.73 x 1.44 (5'8" x 4'8") - This room has been created by utilising some of the space provided by the former garage. Here we have a white matching wall and base unit with black contrasting worktop over, inset stainless steel sink and space and plumbing for a washing machine and tumble drier. A door opens to reveal the
Guest Cloakroom & Wc - 1.73 x 0.77 (5'8" x 2'6") - Stylishly tiled with a perimeter band of mosaic tiling and a modern white suite comprising of a low flush WC and a vanity wash hand basin with mono bloc mixer tap over. From the entrance hall, a door on the right leads into the main kitchen and dining area and a large opening leads through to the
Snug/Music Room - 4.5 x 2.49 (14'9" x 8'2") - A good size reception area offering a number of potential uses. There is a uPVC double glazed window to the front aspect.
Open Plan Dining Kitchen - 6.7 x 3.73 (21'11" x 12'2") - This room is a super social space with ample room for a family-sized dining table and chairs and has been refitted with a high quality and extensive range of wall, base and soft closing drawer units with quartz worktops over and inset Franke composite sink which includes a Quooker boiling water tap. The counters are underlit with LED lighting and there is a central island unit with breakfast bar return with inset 'Neff' induction hob and extractor hood over. Integrated appliances include; a dishwasher, two 'Neff' double ovens and full height fridge and freezer. There is a column-style radiator and a patterned glass uPVC double glazed door leads out to the side pathway. A large opening leads through to the
Living Room - 6.7 x 3.73 (21'11" x 12'2") - Forming the ground floor extension to this home, the vendors have created this wonderful reception room, bathed with natural light from the picture window and Velux windows overhead. The 'Karndean" flooring continues through to this room and is warmed by underfloor heating. There is a TV point and the aluminium bi-fold doors open back and give access to the garden, ideal for the warmer months.
First Floor - On arrival at the first floor landing we find a built-in airing cupboard having the pressurised hot water cylinder and access to the loft which has light and has been part boarded for storage. The first door on the left leads into
Bedroom Two - 3.27 x 2.54 (10'8" x 8'3") - Stylishly decorated and having a mirror-fronted, sliding door wardrobe with hanging rail and storage drawers (by 'Gliderobes'). There is a column style radiator and a uPVC double glazed window to the front aspect.
Bedroom Three - 3.25 x 2.69 (10'7" x 8'9") - Another double bedroom with a uPVC double glazed window to the rear aspect enjoying far-reaching views over the surrounding hills and countryside. There is a mirror-fronted sliding door wardrobe with hanging rail and storage drawers (by 'Gliderobes'). Back on the landing a door leads into the
Dressing Area - 3.26 x 1.31 (10'8" x 4'3") - Having a bank of mirror-fronted sliding door wardrobes with hanging rails and drawers (by Gliderobes) offering extensive garment storage for the principal bedroom. An opening leads through to
Bedroom One - 3.98 x 3.72 (13'0" x 12'2") - The principal bedroom and forming the first floor extension to this home. Once again, this room is bathed in natural light thanks to the rain sensitive, remote controlled Velux windows overhead (having built in blinds) and the large uPVC double glazed window to the rear aspect overlooking the rear and again enjoying those far-reaching views of the surrounding countryside. There is a TV and Sky Q connection. An opening leads through to the
Ensuite Bathroom - 3.13 x 2.19 (10'3" x 7'2") - Luxuriously appointed and fully tiled with a brushed chrome trim and LED mood lighting. Here we have a stylish and contemporary four piece suite comprising of a wall hung vanity wash basin with mono bloc tap over and storage cupboard beneath, a concealed cistern, dual flush WC, a double ended slipper bath and a large walk-in wet room area with full height glass screen and high pressure shower attachments over. There is a dual fuel chrome heated towel rail, a heated and illuminated mirror and a patterned glass uPVC double glazed window to the side aspect. You'll also be able to enjoy electric underfloor heating in this room.
Family Bathroom - 2.3 x 2 (7'6" x 6'6") - Fully tiled and with a modern white suite comprising of a bath with thermostatic shower over, a wall mounted wash basin with mono bloc tap over and a dual flush WC. There is a chrome heated towel rail and an obscure glass uPVC double glazed window to the side aspect.
Bedroom Four - 3.38 x 2.2 (11'1" x 7'2") - Currently used as a study/home office and having a uPVC double glazed window to the front aspect. There is a deep, overstairs cupboard with built-in shelving providing good storage.
Outside - Immediately to the rear of the home there is a paved patio area, ideal for warm weather dining. The garden has been landscaped for low maintenance and includes a raised planted area having a variety of shrubs and plants. The garden is fully enclosed by timber fencing and there is a timber built summerhouse included in the sale. There is an external water tap, security lighting and a pathway to the side of the property where we find discreet refuse bin storage. To the front of the property there is a good sized block paved driveway providing off road parking for several vehicles. An up and over door gives access to the
Garage - 3 x 2.6 (9'10" x 8'6") - Having power and light. Whilst part of the original garage has been used to create the current utility and ground floor cloakroom, a good space remains for the storage of garden equipment etc. The gas boiler is located here also.
Directional Notes - The approach from our Wirksworth Office is to proceed south along St John's Street and upon reaching the mini roundabout junction turn right into Summer Lane. Continue along Summer Lane taking the turning on the right into Yokecliffe Drive. Proceed along Yokecliffe Drive eventually bearing right into Swaines Meadow where the subject property is located at the end of the cul-de-sac straight ahead.
Council Tax Information - We are informed by Derbyshire Dales District Council that this home falls within Council Tax Band D which is currently £2332 per annum.
The annual Council Tax charge has been supplied in good faith by the property owner and is for the tax year 2025/2026. It will likely be reviewed and changed by the Local Authority the following tax year and will be subject to an increase after the end of March.
Brochures
Swaines Meadow, Wirksworth, Matlock- COUNCIL TAXA payment made to your local authority in order to pay for local services like schools, libraries, and refuse collection. The amount you pay depends on the value of the property.Read more about council Tax in our glossary page.
- Band: D
- PARKINGDetails of how and where vehicles can be parked, and any associated costs.Read more about parking in our glossary page.
- Yes
- GARDENA property has access to an outdoor space, which could be private or shared.
- Yes
- ACCESSIBILITYHow a property has been adapted to meet the needs of vulnerable or disabled individuals.Read more about accessibility in our glossary page.
- Ask agent
Swaines Meadow, Wirksworth, Matlock
Add an important place to see how long it'd take to get there from our property listings.
__mins driving to your place
Get an instant, personalised result:
- Show sellers you’re serious
- Secure viewings faster with agents
- No impact on your credit score
Your mortgage
Notes
Staying secure when looking for property
Ensure you're up to date with our latest advice on how to avoid fraud or scams when looking for property online.
Visit our security centre to find out moreDisclaimer - Property reference 34152173. The information displayed about this property comprises a property advertisement. Rightmove.co.uk makes no warranty as to the accuracy or completeness of the advertisement or any linked or associated information, and Rightmove has no control over the content. This property advertisement does not constitute property particulars. The information is provided and maintained by Grant's of Derbyshire, Wirksworth. Please contact the selling agent or developer directly to obtain any information which may be available under the terms of The Energy Performance of Buildings (Certificates and Inspections) (England and Wales) Regulations 2007 or the Home Report if in relation to a residential property in Scotland.
*This is the average speed from the provider with the fastest broadband package available at this postcode. The average speed displayed is based on the download speeds of at least 50% of customers at peak time (8pm to 10pm). Fibre/cable services at the postcode are subject to availability and may differ between properties within a postcode. Speeds can be affected by a range of technical and environmental factors. The speed at the property may be lower than that listed above. You can check the estimated speed and confirm availability to a property prior to purchasing on the broadband provider's website. Providers may increase charges. The information is provided and maintained by Decision Technologies Limited. **This is indicative only and based on a 2-person household with multiple devices and simultaneous usage. Broadband performance is affected by multiple factors including number of occupants and devices, simultaneous usage, router range etc. For more information speak to your broadband provider.
Map data ©OpenStreetMap contributors.





