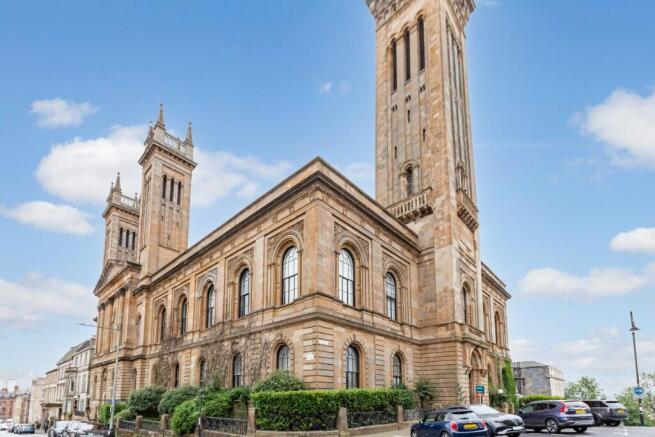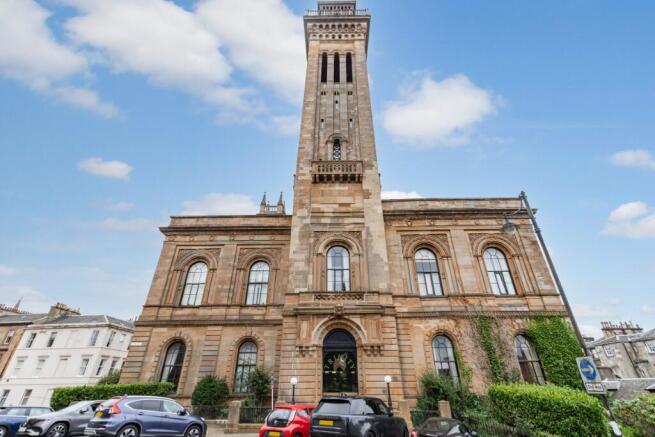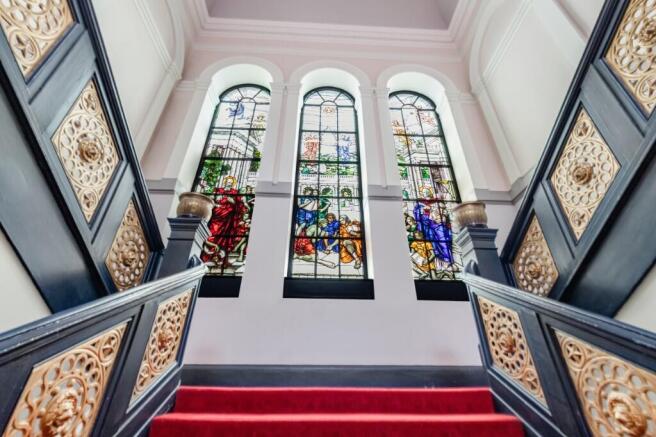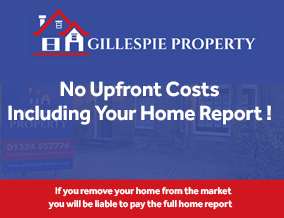
Flat 20, 35, Lynedoch Street, Park District, Glasgow, G3 6AA
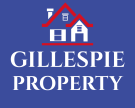
- PROPERTY TYPE
Ground Flat
- BEDROOMS
2
- BATHROOMS
1
- SIZE
Ask agent
- TENUREDescribes how you own a property. There are different types of tenure - freehold, leasehold, and commonhold.Read more about tenure in our glossary page.
Freehold
Key features
- Iconic Landmark Setting - Located in the celebrated Trinity Building, one of Glasgow's architectural gems
- Accessed from Woodside Terrace Lane, enhancing privacy and individuality
- Spectacular Communal Atrium - Interior with ponds, stained-glass windows, grand staircases, and lush greenery.
- Access to the Tower with 360 views over Glasgow - Residents enjoy unique access to the building's famous tower, a true Glasgow landmark
- Stylish Open-Plan Living - Spacious lounge, dining, and kitchen area with hardwood flooring, coving, and two large cupboards in the lounge area
- High-Spec Shaker Kitchen - Installed in 2021 with quartz worktops, brushed-gold finishes, induction hob, electric oven, integrated appliances, and eye-level microwave
- Elegant Bedrooms - Master with mirrored wardrobes and coving; second double with bespoke floor-to-ceiling wardrobes and stylish panelled walls
- Luxurious Bathroom - Fully tiled with rainfall shower over bath, rainfall taps, LVT flooring, vanity unit, chrome towel rail, and feature mosaic
- Prestigious Park District Location - Nestled near Kelvingrove Park, Glasgow University, the West End, and close to the city centre with excellent transport links
- Negotiable Furnishings - The TV, soundbar, sofa, dining table, and master bed (an ottoman TV bed) are negotiable, and the property could be sold fully furnished
Description
The property benefits from its own private entrance from Woodside Terrace Lane, offering a sense of privacy and exclusivity. Residents also enjoy access to the building's truly magnificent communal atrium-a space that feels more like a boutique hotel than a traditional residential entrance. Featuring glass double doors, tranquil ponds, stained-glass windows, ornate staircases with balustrades, plush carpeting, and lush greenery, this striking communal area makes a lasting impression. The Trinity Building also provides unique access to its iconic tower with 360 views over Glasgow, a cherished architectural feature in the heart of the city.
Internally, a secure entry system leads to a welcoming hallway, which opens into a spacious open-plan lounge, dining, and kitchen area. This beautifully styled space is ideal for modern living, with hardwood flooring, dado rails, coving, and two windows-one at the kitchen end and one at the dining end-both fitted with PVC plantation shutters. A wall-mounted Samsung 65" TV and Bose soundbar, the sofa, master bed, and dining table are negotiable, making this an excellent turnkey opportunity for those seeking a fully furnished home.
The shaker-style kitchen, newly installed in 2021, is a standout feature. It boasts elegant quartz worktops, brushed-gold sockets and handles, and stylish brick splashback tiling. Appliances include a 4-ring induction hob, electric oven with extractor hood, integrated fridge-freezer, washing machine, and an eye-level microwave, all neatly housed within ample floor and wall-mounted units.
Access to the mid-hallway-which leads to the bedrooms and bathroom-is through a stylish lited door with glass panels, allowing light to filter through while adding a subtle architectural detail. This hallway is beautifully finished with oak flooring, dado rails, and decorative wall panelling.
The first double bedroom includes bespoke floor-to-ceiling wardrobes and elegant wall panelling, offering both style and functionality. The master bedroom features mirrored sliding wardrobes, coving, and a quiet outlook over Woodside Terrace Lane.
The family bathroom is finished to a high standard, fully tiled and fitted with LVT flooring, a large wall mirror, and contemporary fixtures. A rainfall shower with glass screen sits above the bath, complemented by rainfall-effect taps to both bath and sink, a sleek vanity unit, mosaic detailing, and a chrome towel radiator.
Located in Glasgow's prestigious Park District, this property sits within a conservation area renowned for its grand Victorian crescents, leafy surroundings, and close proximity to Kelvingrove Park, Glasgow University, and the vibrant West End. With top-class restaurants, cafés, and cultural landmarks just a short walk away-as well as excellent transport links and easy access to the city centre and M8 motorway-this location truly offers the best of Glasgow living.
This is a rare opportunity to own a stylish, high-spec home within one of Glasgow's most iconic buildings. Whether you're looking for a luxurious city base or a unique heritage property, this home ticks every box.
Tax Band: E
EPC: C
Viewing:
By appointment through Agent on or email
Entry:
Negotiable.
Whilst these particulars are believed to be correct, they are not guaranteed by the selling agents and do not form part of any contract of sale.
NO UPFRONT FEES when selling your home INCLUDING your HOME REPORT!
PAY NOTHING until your home is SOLD!
DISCLAIMER:
Please note that while we strive to ensure the accuracy and reliability of our sales particulars, they do not form part of any offer or contract and should not be relied upon as statements of representation or fact. Any services, systems, or appliances referred to in this specification have not been tested by us, and no guarantee is given regarding their functionality or efficiency. All measurements are provided as a general guide for prospective buyers and may not be precise. The floor plan is for illustrative purposes only and should not be relied upon as an exact representation of the property. Fixtures and fittings not specifically mentioned in the listing are subject to agreement with the seller.
Brochures
Home Report- COUNCIL TAXA payment made to your local authority in order to pay for local services like schools, libraries, and refuse collection. The amount you pay depends on the value of the property.Read more about council Tax in our glossary page.
- Ask agent
- PARKINGDetails of how and where vehicles can be parked, and any associated costs.Read more about parking in our glossary page.
- Ask agent
- GARDENA property has access to an outdoor space, which could be private or shared.
- Ask agent
- ACCESSIBILITYHow a property has been adapted to meet the needs of vulnerable or disabled individuals.Read more about accessibility in our glossary page.
- Ask agent
Energy performance certificate - ask agent
Flat 20, 35, Lynedoch Street, Park District, Glasgow, G3 6AA
Add an important place to see how long it'd take to get there from our property listings.
__mins driving to your place
Get an instant, personalised result:
- Show sellers you’re serious
- Secure viewings faster with agents
- No impact on your credit score


Your mortgage
Notes
Staying secure when looking for property
Ensure you're up to date with our latest advice on how to avoid fraud or scams when looking for property online.
Visit our security centre to find out moreDisclaimer - Property reference 35LynedochStreet. The information displayed about this property comprises a property advertisement. Rightmove.co.uk makes no warranty as to the accuracy or completeness of the advertisement or any linked or associated information, and Rightmove has no control over the content. This property advertisement does not constitute property particulars. The information is provided and maintained by Gillespie Property, Stenhousemuir. Please contact the selling agent or developer directly to obtain any information which may be available under the terms of The Energy Performance of Buildings (Certificates and Inspections) (England and Wales) Regulations 2007 or the Home Report if in relation to a residential property in Scotland.
*This is the average speed from the provider with the fastest broadband package available at this postcode. The average speed displayed is based on the download speeds of at least 50% of customers at peak time (8pm to 10pm). Fibre/cable services at the postcode are subject to availability and may differ between properties within a postcode. Speeds can be affected by a range of technical and environmental factors. The speed at the property may be lower than that listed above. You can check the estimated speed and confirm availability to a property prior to purchasing on the broadband provider's website. Providers may increase charges. The information is provided and maintained by Decision Technologies Limited. **This is indicative only and based on a 2-person household with multiple devices and simultaneous usage. Broadband performance is affected by multiple factors including number of occupants and devices, simultaneous usage, router range etc. For more information speak to your broadband provider.
Map data ©OpenStreetMap contributors.
