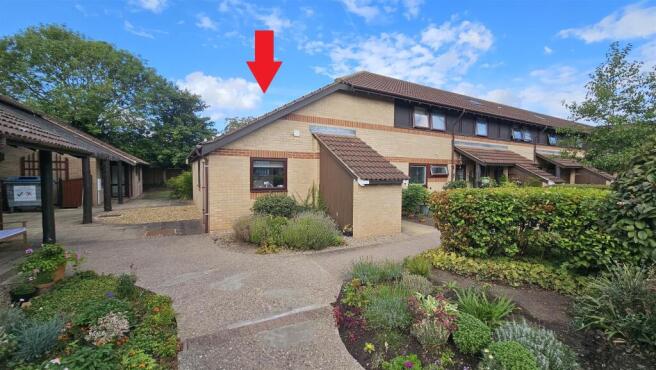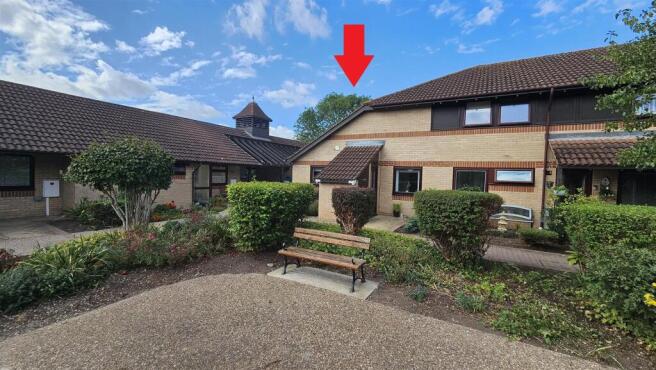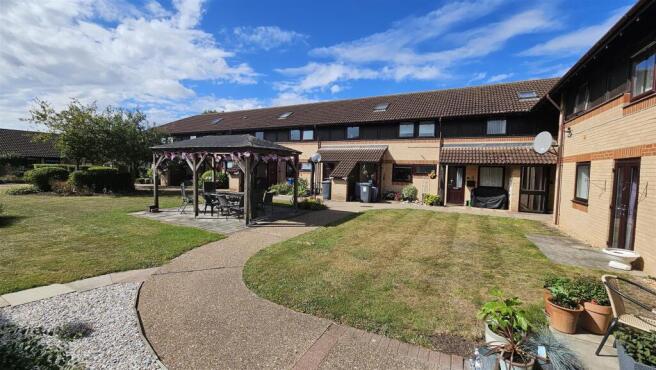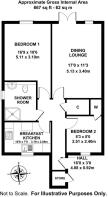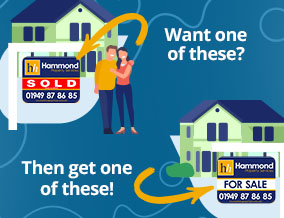
Harrison Court, Bingham

- PROPERTY TYPE
Semi-Detached Bungalow
- BEDROOMS
2
- BATHROOMS
1
- SIZE
Ask agent
Description
A complete overhaul of the accommodation over the last few years has seen the installation of a Palmers of Trent Bridge breakfast kitchen and shower room, new décor and carpets throughout as well as new and more efficient electric wall heaters to all rooms.
The bungalow is nicely tucked away for those who enjoy a little privacy; whilst there is a wonderul seating area within the Courtyard that is used by the residents for social gathering during the warmer summer months... the perfect setting for a chat!
Properties within this development are always very popular, especially those in prime locations and pleasant outlooks. This particular property enjoys a delightful position with views over the established sunny communal and wonderfully maintained gardens located to the rear. With double doors from the lounge leading onto a patio area and looking out across the texture and colour of landscaped gardens.
Close at hand and only a short walk is a local convenience store / newspaper shop with more extensive amenities being available within Bingham Market Place and there is also a regular bus service to the centre of Bingham and Nottingham City Centre on Nottingham Road; a short walk away.
Bingham enjoys a wonderful range of supermarkets and independent shops, eateries, coffee house, public houses with a market held every Thursday. There is also a medical centre, pharmacies, dentists and a library. Should a shopping trip to the larger towns be the ‘order of the day’ Bingham has direct rail links to Nottingham and Grantham and bus routes to Nottingham and the surrounding villages.
This is a leasehold property. The annual maintenance charge for 2024 was £2,104.32 (£175.36 per month) which includes the Building Insurance, maintenance of the gardens, 24 hour ‘pull cord’ emergency assistance, exterior window cleaning, cleaning of all communal areas, communal lighting, community/social room for activities and gatherings.
Double glazed entrance door through to
Hallway - 4.88m long (16'0 long) - with useful storage cupboard and recently upgraded electric radiator. Wood effect flooring.
Breakfast Kitchen - 3.20m x 2.13m (10'6 x 7'0) - Created by Palmers of Trent Bridge, with L shaped work surface with drawers and cupboards under. Single drainer sink unit. Wall mounted cupboard units with under-lighters. NEFF fittings including Electric oven and hob with extractor fan over. Tiled upstands. Built-in fridge and freezer. Double glazed window overlooking the comings and goings. Wood effect flooring. A breakfast bar and a recently upgraded electric radiator.
Diining Lounge - 5.18m' x 3.43m (17'0' x 11'3) - with a full height double glazed window and double glazed double doors leading to a small patio area and the communal landscaped gardens. A recently upgraded electric radiator and feature electric fireplace.
Bedroom 1 - 5.11m x 3.20m (16'9 x 10'6) - with an upgraded electric radiator and a double glazed window overlooking the rear.
Bedroom 2 / Dining Room - 2.51m x 2.44m (8'3 x 8'0) - with a double glazed window overlooking the front and a useful built-in wardrobe / store.
Shower Room - With three piece suite in white consisting a corner shower enclosure with a grab rail and electric shower, a low flush W.C. with concealed cistern and a wash hand basin with splashback and cupboards under. Obscure and double glazed window.
Outside - Parking - There is a large area of communal parking for numerous vehicles off Wychwood Road as well as a smaller parking area for 5 vehicles that is approached off Bowland Road.
.
Outside - The Communal Lifestyle - There are large communal gardens which include lawns and shrub borders with flower beds and there is a large and communal seating area within the Courtyard that is used by the residents for social gathering during the warmer summer months... the perfect setting to chat, chat and... chat... all of which are maintained as part of the Leasehold arrangement and charges. Immediately to the rear of the Number 7 is a southerly facing and communal lawned gardens with trees and shrubs that are all maintained under the Management Charge.
Brochures
Harrison Court, BinghamBrochure- COUNCIL TAXA payment made to your local authority in order to pay for local services like schools, libraries, and refuse collection. The amount you pay depends on the value of the property.Read more about council Tax in our glossary page.
- Band: A
- PARKINGDetails of how and where vehicles can be parked, and any associated costs.Read more about parking in our glossary page.
- Yes
- GARDENA property has access to an outdoor space, which could be private or shared.
- Yes
- ACCESSIBILITYHow a property has been adapted to meet the needs of vulnerable or disabled individuals.Read more about accessibility in our glossary page.
- Ask agent
Harrison Court, Bingham
Add an important place to see how long it'd take to get there from our property listings.
__mins driving to your place
Get an instant, personalised result:
- Show sellers you’re serious
- Secure viewings faster with agents
- No impact on your credit score
Your mortgage
Notes
Staying secure when looking for property
Ensure you're up to date with our latest advice on how to avoid fraud or scams when looking for property online.
Visit our security centre to find out moreDisclaimer - Property reference 34152213. The information displayed about this property comprises a property advertisement. Rightmove.co.uk makes no warranty as to the accuracy or completeness of the advertisement or any linked or associated information, and Rightmove has no control over the content. This property advertisement does not constitute property particulars. The information is provided and maintained by HAMMOND Property Services, Bingham. Please contact the selling agent or developer directly to obtain any information which may be available under the terms of The Energy Performance of Buildings (Certificates and Inspections) (England and Wales) Regulations 2007 or the Home Report if in relation to a residential property in Scotland.
*This is the average speed from the provider with the fastest broadband package available at this postcode. The average speed displayed is based on the download speeds of at least 50% of customers at peak time (8pm to 10pm). Fibre/cable services at the postcode are subject to availability and may differ between properties within a postcode. Speeds can be affected by a range of technical and environmental factors. The speed at the property may be lower than that listed above. You can check the estimated speed and confirm availability to a property prior to purchasing on the broadband provider's website. Providers may increase charges. The information is provided and maintained by Decision Technologies Limited. **This is indicative only and based on a 2-person household with multiple devices and simultaneous usage. Broadband performance is affected by multiple factors including number of occupants and devices, simultaneous usage, router range etc. For more information speak to your broadband provider.
Map data ©OpenStreetMap contributors.
