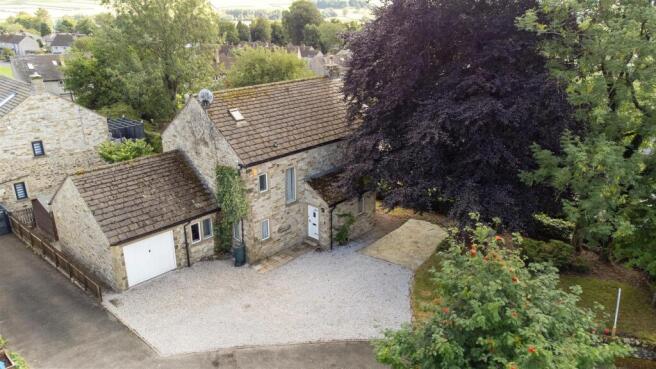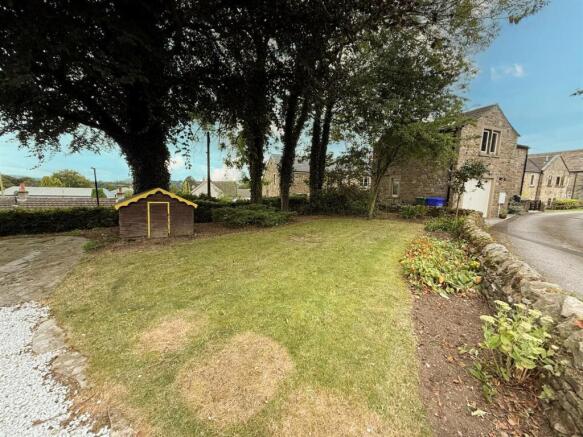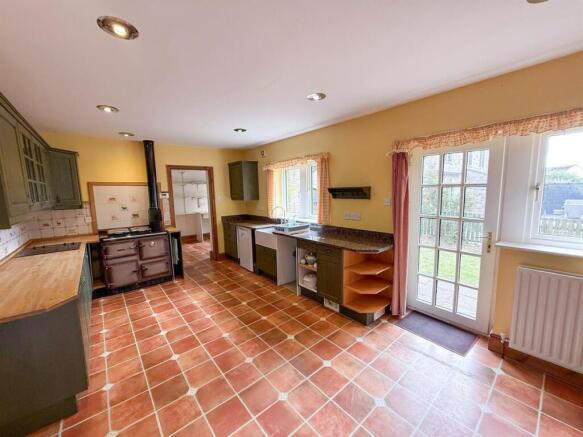
Hardy Grange, Grassington, Skipton

- PROPERTY TYPE
Detached
- BEDROOMS
5
- BATHROOMS
2
- SIZE
Ask agent
- TENUREDescribes how you own a property. There are different types of tenure - freehold, leasehold, and commonhold.Read more about tenure in our glossary page.
Freehold
Key features
- DETACHED 5/6 BEDROOM PROPERTY
- PRIVATE PARKING
- GARAGE
- ATTRACTIVE GARDENS
- QUIET CUL DE SAC SETTING
- ENSUITE MASTER BEDROOM
- UTILITY ROOM
- CHAIN FREE
- SOLAR PANELS
- EARLY VIEWNG A MUST
Description
Property Details - Beechcroft – A Characterful Detached Home in the Heart of Grassington
Nestled within a generous, private plot in the highly sought-after village of Grassington, Beechcroft is a superb stone-built detached residence offering 5/6 bedrooms and versatile accommodation arranged over three spacious floors. Tucked away in a peaceful cul-de-sac just a stone’s throw from the bustling village square, this substantial home presents a rare opportunity to acquire a property in one of the most desirable locations within the Yorkshire Dales National Park.
While the property would benefit from some updating to unlock its full potential, it is brimming with character and ready for a new owner to make their mark. Internal inspection is highly recommended to appreciate the impressive proportions and excellent setting of this charming home.
Upon entering through a stone-flagged entrance porch, you are welcomed into a spacious hallway with a convenient cloakroom off to the side. The open-plan living/dining area features a striking open-tread staircase and generous sitting room, where a feature stone wall and attractive fireplace, with recessed gas stove and timber beam above, create a warm and inviting ambiance. With windows to three elevations, this room enjoys an abundance of natural light throughout the day.
The large dining kitchen is well-appointed with a range of traditional units, complemented by granite and solid wood worktops. A double gas range cooker adds both functionality and rustic charm, while a Belfast sink overlooks the mature rear garden. Two rear-facing windows and a glazed door fill the room with natural light and offer direct access to the outdoor space—perfect for family life or entertaining. Off the kitchen is a substantial utility room with built-in shelving, a feature ceiling, and rear access.
Also on the ground floor is a versatile office or sixth bedroom—ideal for guests, working from home, or multigenerational living.
Upstairs, the first floor opens onto a spacious landing with a further staircase leading to the top floor. The principal bedroom enjoys dual-aspect windows and a private en suite shower room. Two further generous double bedrooms are also located on this level, offering comfortable accommodation for family or visitors. The house bathroom with bath and separate shower completes this floor.
The second floor hosts two charming single bedrooms—one of which provides access to roof space with potential for further development (subject to any necessary consents). A cloakroom on this floor adds additional convenience.
Externally, Beechcroft boasts an adjoining single garage with an up-and-over door, power, and lighting. A generous gravelled driveway provides ample off-street parking, while the front garden is mainly laid to lawn and bordered by mature hedging for privacy. The rear garden is a tranquil haven, featuring a well-tended lawn, patio seating areas, and a timber shed—perfect for relaxing or entertaining in a peaceful, green setting.
Location
Hardy Grange is an exclusive and quiet cul-de-sac just off the main street of Grassington. Beechcroft sits among a variety of attractive, individually designed homes. The village square is just a short stroll away, offering a vibrant mix of independent shops, cosy cafés, traditional pubs, and acclaimed restaurants.
Grassington is a thriving Dales village popular with residents and visitors alike, offering a wide range of year-round events and community activities. Surrounded by spectacular countryside, it is a haven for walkers, cyclists, and nature lovers.
Summary
For those seeking a substantial, character-filled home in a picturesque yet highly convenient location, Beechcroft offers the perfect opportunity to create a truly special residence. Whether you're looking to upgrade and personalise a family home or invest in a unique property in one of the most desirable locations in the Dales, this is one not to miss.
Additional Information - The property is fitted with solar panels on a feed in tariff.
Brochures
Hardy Grange, Grassington, Skipton- COUNCIL TAXA payment made to your local authority in order to pay for local services like schools, libraries, and refuse collection. The amount you pay depends on the value of the property.Read more about council Tax in our glossary page.
- Band: F
- PARKINGDetails of how and where vehicles can be parked, and any associated costs.Read more about parking in our glossary page.
- Yes
- GARDENA property has access to an outdoor space, which could be private or shared.
- Yes
- ACCESSIBILITYHow a property has been adapted to meet the needs of vulnerable or disabled individuals.Read more about accessibility in our glossary page.
- Ask agent
Hardy Grange, Grassington, Skipton
Add an important place to see how long it'd take to get there from our property listings.
__mins driving to your place
Get an instant, personalised result:
- Show sellers you’re serious
- Secure viewings faster with agents
- No impact on your credit score
Your mortgage
Notes
Staying secure when looking for property
Ensure you're up to date with our latest advice on how to avoid fraud or scams when looking for property online.
Visit our security centre to find out moreDisclaimer - Property reference 34152247. The information displayed about this property comprises a property advertisement. Rightmove.co.uk makes no warranty as to the accuracy or completeness of the advertisement or any linked or associated information, and Rightmove has no control over the content. This property advertisement does not constitute property particulars. The information is provided and maintained by Wilman & Lodge, Silsden. Please contact the selling agent or developer directly to obtain any information which may be available under the terms of The Energy Performance of Buildings (Certificates and Inspections) (England and Wales) Regulations 2007 or the Home Report if in relation to a residential property in Scotland.
*This is the average speed from the provider with the fastest broadband package available at this postcode. The average speed displayed is based on the download speeds of at least 50% of customers at peak time (8pm to 10pm). Fibre/cable services at the postcode are subject to availability and may differ between properties within a postcode. Speeds can be affected by a range of technical and environmental factors. The speed at the property may be lower than that listed above. You can check the estimated speed and confirm availability to a property prior to purchasing on the broadband provider's website. Providers may increase charges. The information is provided and maintained by Decision Technologies Limited. **This is indicative only and based on a 2-person household with multiple devices and simultaneous usage. Broadband performance is affected by multiple factors including number of occupants and devices, simultaneous usage, router range etc. For more information speak to your broadband provider.
Map data ©OpenStreetMap contributors.





