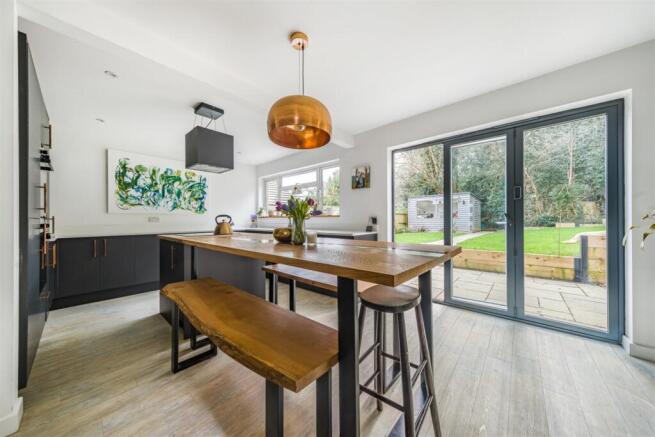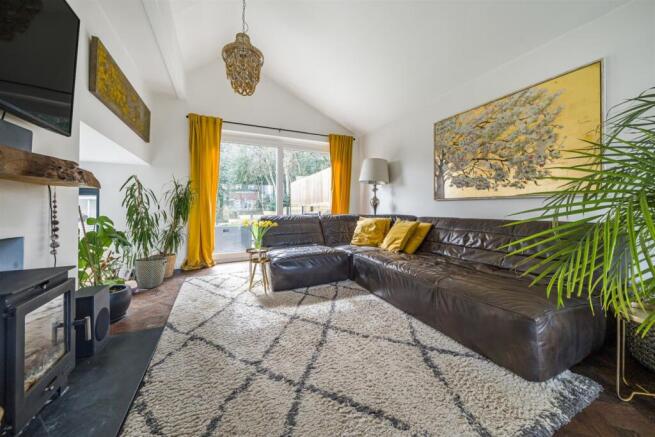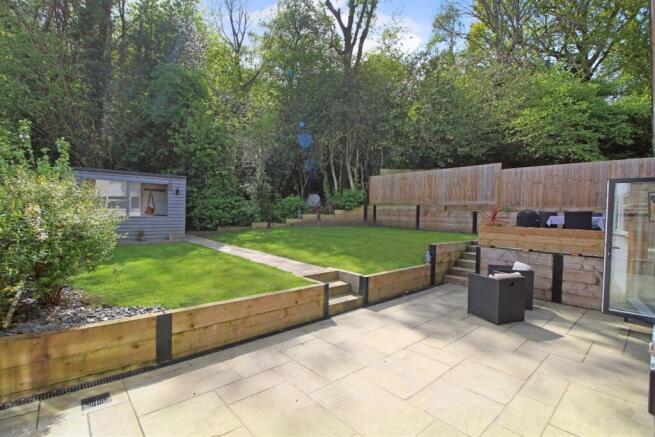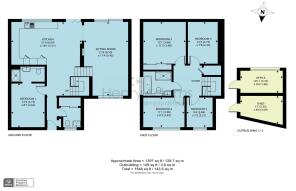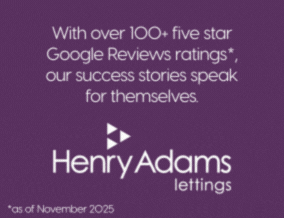
Sergison Close, Haywards Heath, RH16

Letting details
- Let available date:
- Now
- Deposit:
- £3,346A deposit provides security for a landlord against damage, or unpaid rent by a tenant.Read more about deposit in our glossary page.
- Min. Tenancy:
- 12 months How long the landlord offers to let the property for.Read more about tenancy length in our glossary page.
- Let type:
- Long term
- Furnish type:
- Unfurnished
- Council Tax:
- Ask agent
- PROPERTY TYPE
Detached
- BEDROOMS
5
- BATHROOMS
2
- SIZE
Ask agent
Key features
- DUAL ASPECT LIVING ROOM WITH VAULTED CEILING
- VERSATILE 5-BEDROOM DETACHED HOUSE
- PRIVATELY ENCLOSED SOUTHERLY ASPECT REAR GARDEN
- HIGHLY DESIRABLE LOCATION OF LUCASTES
- 0.6 MILE WALK FROM MAINLINE TRAIN STATION
- CLOSE PROXIMITY TO SCHOOLS AND SHOPS
- MODISH DECOR AND LIVING STYLE THROUGHOUT
- DRIVEWAY PARKING FOR TWO VEHICLES
- HOME OFFICE
Description
The property has been thoughtfully renovated to a high standard throughout and offers an abundance of space with versatile use. The accommodation is approached via a driveway with parking for two vehicles, and an area of lawn and side access to the rear garden. The front entrance offers an open-plan welcoming space with a separate utility/cloakroom (with space for washing machine and tumble dryer) and access to one of the double bedrooms, which benefits from an en suite shower room and a window to the front of the property.
The kitchen is fully fitted with a modish grey design cabinets and white composite worktop and upstands, and separate cooking island which is fitted with an Ash worktop, an induction hob and a sleek feature extractor hood above. The kitchen offers integrated appliances such as a fridge-freezer, a dishwasher, a double oven and also has fitted double bin cupboards and an undercounter sink with mixer tap. An additional feature to this room are the bi-folding doors which provide a seamless transition to the rear garden and patio, for indoor-outdoor living.
From the entrance hall there are a few steps leading up to a dual aspect living room which boasts a vaulted ceiling, a wood burner, and sliding doors out to the raised patio. Up the main staircase there is a landing area with a large storage cupboard and four well-proportioned bedrooms, to which the largest bedroom on this floor benefits from built in wardrobe storage. The newly fitted main bathroom is complete with freestanding bath tub and a mixer tap, a separate double shower enclosure, a wash basin with vanity unit and mirror above, a wc and a heated towel radiator.
Outside, the rear garden enjoys a southerly aspect and a very private space, enclosed by a fence and sleepers boarder with woodland to the rear. From the house there is an adjacent patio area which offers two spaces, one from the kitchen and further raised area, parallel to this an area laid to lawn and some mature shrubs. There is a pathway leading to the summer house/shed which offers two separate spaces, to the front is a work space (10'11 x 6'6) and to the rear a good size storage area (11' x 8'6, both of which benefit from power and lighting.
Other attributes include double glazing throughout and gas central heating. Council Tax Band F. Available on an 'Unfurnished' Basis Only.
Location
Situated in this sought after location just a short walk (0.6 miles) to Haywards Heath mainline station servicing trains to central London (Victoria/London Bridge 42-45 minutes). Local amenities such as the Dolphin Leisure complex, Sainsbury's and Waitrose superstores are close by, whilst a walk into the town centre would offer a wide range of shops and The Broadway with an array of restaurants.
There is easy access to the A23 which provides a direct route to the motorway network. Gatwick Airport is just over 13 miles to the north; and then the city of Brighton and the south coast is 15.4 miles to the south. The South Downs National Park and Ashdown Forest are both within an driving distance which offer stunning countryside walks.
The well regarded Harlands Primary School is within easy reach as is Warden Park Academy, Cuckfield.
Pet disclaimer
Charges for Pets: Should the Landlord of this property agree for pets to be considered before or during the Tenancy, Tenants are advised that there will be an increased monthly rent of £15pcm for the first pet, and a further £10pcm for each additional pet thereafter. This amount will be non-refundable at the end of the tenancy as it will form part of the monthly rental amount and is not a deposit.
Entrance Hall
A welcoming space
Kitchen
Fully fitted modish kitchen with views over the rear garden, and is a perfect space for entertaining and open plan living.
Living Room
Raised at mid-level from the kitchen, which provides a separate feel to the room. Parquet flooring and ample natural light.
Main Bathroom
A stylish bathroom which has been cleverly arranged to fit both freestanding bath tub and walk-in shower enclosure. Also a wash basin with vanity unit, a wc and heated towel radiator.
Landing
Useful storage cupboard.
Bedroom
Largest of the bedrooms on the first floor and is fitted with wardrobe storage.
Bedroom Three
A double room with a large window to the front of the property.
Bedroom Four
A well proportioned room
Bedroom Five
A spacious bedroom with a window to the front of the property.
Bedroom/Reception Room
A versatile room which is currently used as a bedroom, but could also work as an playroom, snug or home office if required.
En Suite Shower Room
Accessed from the bedroom/second reception room and is fitted with a shower cubicle, a wash basin and a wc.
Cloakroom/Utility Room
Fitted with a hand wash basin, a wc and a useful cupboard which has space for a washing machine and tumble dryer, as well as storage.
Garden
Driveway Parking
A driveway with parking for two vehicles.
Double Glazing
Gas Central Heating
For clarification, Henry Adams wish to inform prospective tenants that these lettings particulars have been prepared in good faith to give a fair overall view of the property. We have not undertaken a structural survey, nor tested that any of the services, appliances, equipment or facilities are in good working order. Any area, distances or measurements referred to are given as a GUIDE ONLY and should not be relied upon. If such details are fundamental to a let please contact this office for further information. All measurements are approximate and should not be relied upon for carpets or furnishings. Photographs within our detailed particulars/brochure may include lifestyle and or local views pictures. Also there may be internal/external photographs including chattels not included with the property for let.
Henry Adams 1 Park Parade, Haywards Heath West Sussex, RH16 4LX |
The quoted monthly rent does not include the deposit or other charges that might apply. For more details on our renting process, including our agency terms and conditions of business please visit
Details correct: 5th September 2025
Brochures
32 Sergison Close -- COUNCIL TAXA payment made to your local authority in order to pay for local services like schools, libraries, and refuse collection. The amount you pay depends on the value of the property.Read more about council Tax in our glossary page.
- Band: F
- PARKINGDetails of how and where vehicles can be parked, and any associated costs.Read more about parking in our glossary page.
- Yes
- GARDENA property has access to an outdoor space, which could be private or shared.
- Yes
- ACCESSIBILITYHow a property has been adapted to meet the needs of vulnerable or disabled individuals.Read more about accessibility in our glossary page.
- Ask agent
Sergison Close, Haywards Heath, RH16
Add an important place to see how long it'd take to get there from our property listings.
__mins driving to your place
Notes
Staying secure when looking for property
Ensure you're up to date with our latest advice on how to avoid fraud or scams when looking for property online.
Visit our security centre to find out moreDisclaimer - Property reference 393160. The information displayed about this property comprises a property advertisement. Rightmove.co.uk makes no warranty as to the accuracy or completeness of the advertisement or any linked or associated information, and Rightmove has no control over the content. This property advertisement does not constitute property particulars. The information is provided and maintained by Henry Adams, Haywards Heath. Please contact the selling agent or developer directly to obtain any information which may be available under the terms of The Energy Performance of Buildings (Certificates and Inspections) (England and Wales) Regulations 2007 or the Home Report if in relation to a residential property in Scotland.
*This is the average speed from the provider with the fastest broadband package available at this postcode. The average speed displayed is based on the download speeds of at least 50% of customers at peak time (8pm to 10pm). Fibre/cable services at the postcode are subject to availability and may differ between properties within a postcode. Speeds can be affected by a range of technical and environmental factors. The speed at the property may be lower than that listed above. You can check the estimated speed and confirm availability to a property prior to purchasing on the broadband provider's website. Providers may increase charges. The information is provided and maintained by Decision Technologies Limited. **This is indicative only and based on a 2-person household with multiple devices and simultaneous usage. Broadband performance is affected by multiple factors including number of occupants and devices, simultaneous usage, router range etc. For more information speak to your broadband provider.
Map data ©OpenStreetMap contributors.
