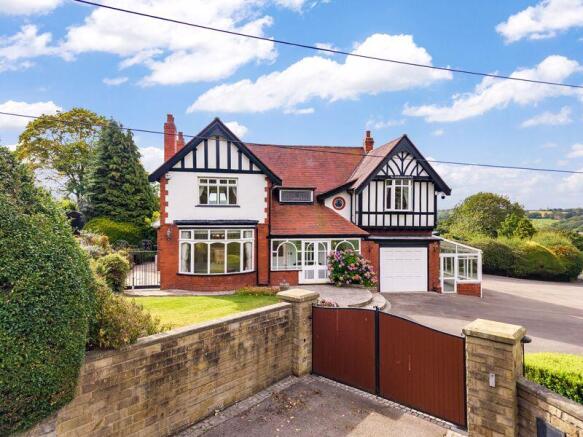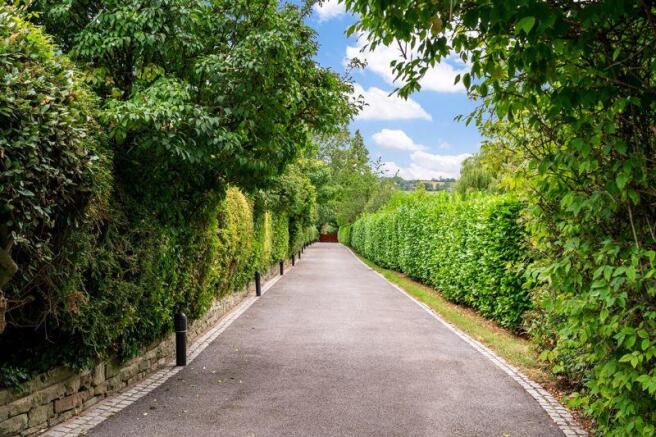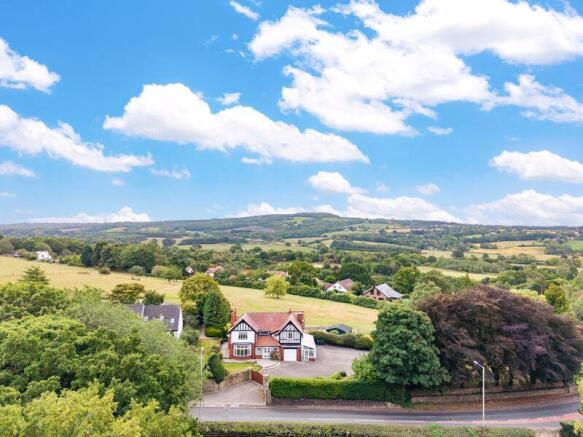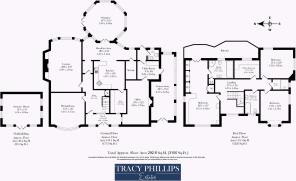
Parbold Hill, Parbold, Wigan

- PROPERTY TYPE
Character Property
- BEDROOMS
4
- BATHROOMS
3
- SIZE
Ask agent
- TENUREDescribes how you own a property. There are different types of tenure - freehold, leasehold, and commonhold.Read more about tenure in our glossary page.
Freehold
Key features
- Stunning Detached Home extending to over 3000 sq ft
- On the edge of Parbold Village
- Set in circa 5 acres of immaculate grounds with two driveways
- Four Bedrooms including an Impressive Master suite with Balcony
- Southerly Plot with Delightful Views over the Douglas Valley
- Vacant Possession and No Onward Chain
Description
Approached via electronically controlled gates, the property enjoys a sweeping tarmac driveway providing ample parking, with a secondary, hedge-lined illuminated entrance from Wood Lane. The extensive lawned gardens are beautifully landscaped with mature planting, an expansive stone-flagged sun terrace and spectacular panoramic views over the Douglas Valley. Additional land includes a stock-fenced paddock, an orchard, three timber sheds, a large steel agricultural building and a storage container.
The property opens with glazed double doors into a porch leading into a grand hallway with hand-painted timber panelling and an intricately carved spindle staircase. Original Arts & Crafts features continue throughout, including deep skirting boards, plaster mouldings, decorative coving, and timber doors. The formal dining room, with a bow window and decorative plaster ceiling, offers an elegant setting for entertaining. The main lounge is generously sized, featuring a large bay window, arched detailing and an impressive exposed brick ingle fireplace with hearth and mahogany accents. The dining kitchen is fitted with a range of wood-effect cabinetry, granite worktops, integrated appliances and French doors opening into a striking timber-framed orangery. The orangery enjoys panelling and a central cupola—perfectly positioned to take in the outstanding valley views. A rear hall leads to a tiled cloakroom, the second utility room (with Belfast sink and space for laundry appliances) and a study featuring timber flooring, a multi-fuel stove, and built-in display shelving. There is also access to a side and practical conservatory, complete with grape vine, with doors to the driveway. Upstairs, the L-shaped galleried landing features a beautiful stained and leaded glass window and dado-height panelling. The large and triple-aspect master suite includes a fitted dressing area, French doors to a private balcony, and an en suite bathroom with Travertine tiling and a four-piece suite. Three further bedrooms—two spacious doubles and one currently configured as a home office—are served by a family bathroom featuring a jacuzzi bath. There is an additional wet room shower.
The rear garden is arranged over split levels with extensive patios, rockeries, mature trees, and colourful borders. A summer house with air conditioning, power, and TV point offers a relaxing retreat or additional entertaining space and to enjoy the home's Southerly aspect, perfect sunsets and sunny days. There is a large agricultural steel workshop with power supply and adjoining storage container. Beyond, a five-bar gate opens into the stock-fenced paddock with further gated access to Parbold Hill and the orchard.
This beautiful home, available with no onward chain and vacant possession, really does have to be viewed to appreciate the position, character and views.
Brochures
Property BrochureFull Details- COUNCIL TAXA payment made to your local authority in order to pay for local services like schools, libraries, and refuse collection. The amount you pay depends on the value of the property.Read more about council Tax in our glossary page.
- Band: G
- PARKINGDetails of how and where vehicles can be parked, and any associated costs.Read more about parking in our glossary page.
- Yes
- GARDENA property has access to an outdoor space, which could be private or shared.
- Yes
- ACCESSIBILITYHow a property has been adapted to meet the needs of vulnerable or disabled individuals.Read more about accessibility in our glossary page.
- Ask agent
Parbold Hill, Parbold, Wigan
Add an important place to see how long it'd take to get there from our property listings.
__mins driving to your place
Get an instant, personalised result:
- Show sellers you’re serious
- Secure viewings faster with agents
- No impact on your credit score
Your mortgage
Notes
Staying secure when looking for property
Ensure you're up to date with our latest advice on how to avoid fraud or scams when looking for property online.
Visit our security centre to find out moreDisclaimer - Property reference 11468784. The information displayed about this property comprises a property advertisement. Rightmove.co.uk makes no warranty as to the accuracy or completeness of the advertisement or any linked or associated information, and Rightmove has no control over the content. This property advertisement does not constitute property particulars. The information is provided and maintained by Tracy Phillips Estates, Standish. Please contact the selling agent or developer directly to obtain any information which may be available under the terms of The Energy Performance of Buildings (Certificates and Inspections) (England and Wales) Regulations 2007 or the Home Report if in relation to a residential property in Scotland.
*This is the average speed from the provider with the fastest broadband package available at this postcode. The average speed displayed is based on the download speeds of at least 50% of customers at peak time (8pm to 10pm). Fibre/cable services at the postcode are subject to availability and may differ between properties within a postcode. Speeds can be affected by a range of technical and environmental factors. The speed at the property may be lower than that listed above. You can check the estimated speed and confirm availability to a property prior to purchasing on the broadband provider's website. Providers may increase charges. The information is provided and maintained by Decision Technologies Limited. **This is indicative only and based on a 2-person household with multiple devices and simultaneous usage. Broadband performance is affected by multiple factors including number of occupants and devices, simultaneous usage, router range etc. For more information speak to your broadband provider.
Map data ©OpenStreetMap contributors.





