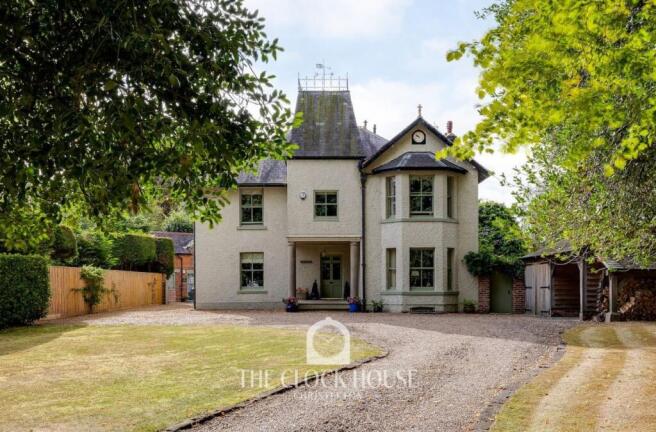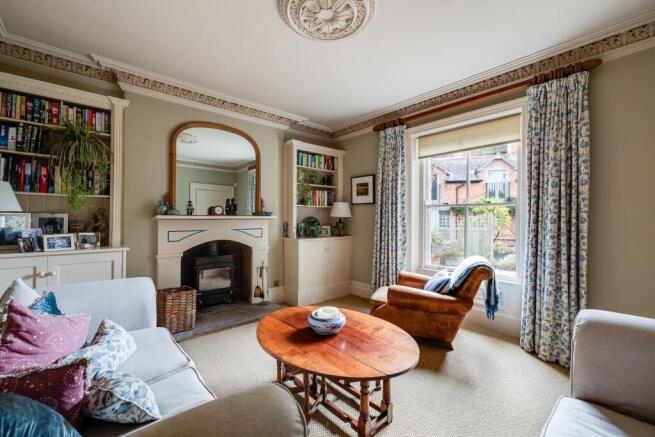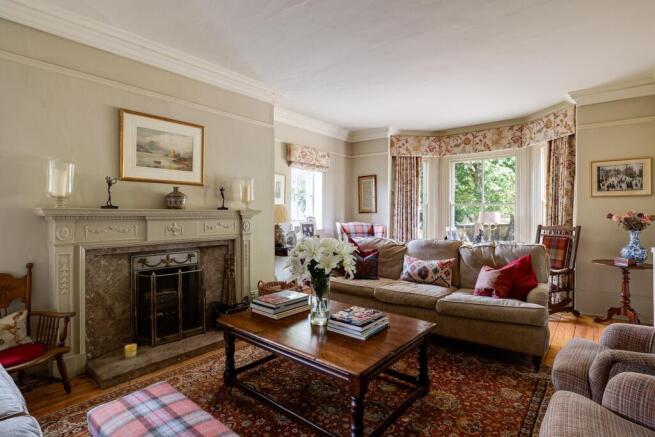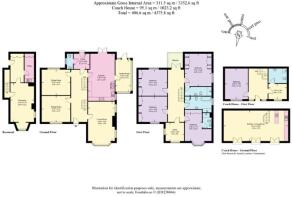
Plough Lane, Christleton, CH3

- PROPERTY TYPE
Detached
- BEDROOMS
5
- BATHROOMS
3
- SIZE
4,375 sq ft
406 sq m
- TENUREDescribes how you own a property. There are different types of tenure - freehold, leasehold, and commonhold.Read more about tenure in our glossary page.
Freehold
Key features
- Stunning period home
- Located in sought after Sunday Times award winning village
- No onward chain
- Furniture can be included in sale
- Separate coach house / annex
- Best of village life but close proximity to Chester
Description
Nestled in the heart of the village of Christleton , The Clock House is a familiar landmark in this quintessential country-comfort Cheshire village.
The Clock House, originally known as Woodside Villa, was built around 1890 by David Shepherd, a retired whale oil merchant from Dundee. Its distinctive clock, brought from Eaton Hall, keeps time for the village over the years.
Passing through a very small number of owners hands, including housekeeper Isabella Towers and the Misses Nicholls of the Old Dee Mills tobacco and snuff firm. The Clock House remains indelibly linked to the village’s story, with one sister even leaving her mark in the church, painting the illuminated scroll still admired today.
From those early tenants to the current owners, The Clock House has remained a cherished family home.
Automated wooden gates swing open to reveal a winding driveway, curving gently between manicured lawns to The Clock House, with its iconic Douglas style tower presents itself magnificently as a handsome bay-fronted Victorian residence.
Behind the heritage façade, The Clock House delivers on its promise of grandeur, its columned portico leading through into a broad and bright entrance hall, where light spills down the ornate staircase from the landing above. A home defined by its sense of balance and proportion, spacious yet not rambling, The Clock House flows with a metronome made for modern family life.
Embellished cornicing, distinctive throughout the rooms, captures the home’s heritage, tracing the ceiling of the central entrance hall, whose four rooms radiate off beyond traditional panelled doors with layered architraves.
The Sitting room offers a space to entertain and unwind in sophisticated style. flooded with light from a large bay window overlooking the the garden to the front. Warmth resonates from the open fire within its handsome surround, and the honey toned wooden flooring underfoot. High ceilings amplify the light, for an airy and open feel. The ultimate family room, dressed in neutral shades of soft green, this room lends itself to winter mornings and festive celebrations.
Opposite, to the left of the entrance hall, the dining room, where vine detailing features in the elegant cornicing. Centre piece of the room is an elegant marble fireplace.
Throughout the home, Sash windows have been restored and replaced respectfully with high quality integrated double glazing.
Ahead from the entrance hall, the panelled staircase, painted in soft cream rises with a spectacular finial, spindles and hand rail from Eaton Hall, whilst deep skirting boards add to the period details evoking the sense of character at The Clock House.
A cosy snug with log-burning stove nestled in its original fireplace offers a quiet place in which to pause, dressed once more in period finery, with ornate coving and ceiling rose. Also fitted with shelving and storage, a hidden television is neatly concealed. Light and bright, views beckon out toward The Coach House, The Clock House’s own private annexe.
A calming collaboration of contemporary neutral shades, including dove grey farmhouse cabinetry and white metro tiling, transcends the kitchen coolly into the 21st century.
The heart of the home, the kitchen has been reborn over the past 12 months, furnished with a newly modified electric Aga. From winter through to summer, each oven is independently operable for total efficiency alongside hobs that warm quickly while still delivering the familiar comfort of traditional Aga cooking. A range of gas hobs, together with an integrated microwave oven completes the options for cooking. Opposite, a vast central island, finished in a smoky grey tone to contrast with the softer grey cabinetry, nestles beneath granite worktops providing plenty of preparation space and storage.
Appliances include a larder fridge and separate freezer, dishwasher and concealed recycling units alongside a dresser with space for a large kitchen table, while wooden flooring flows underfoot. Double doors open the to the garden for easy indoor-outdoor flow and al fresco dining.
OWNER QUOTE: “The kitchen is lovely and fresh, I love it when I step in, but it’s the garden room people tend to gravitate to…”
A room in which to lose yourself, opening up from the kitchen, the garden room is a sun-kissed sanctuary, with wide windows in charcoal grey framing views out over the Cheshire brick walls and rambling roses. Skylights within the solid roof open and automatically close, for the perfect ambience.
A back porch tiled underfoot provides access out to the patio and garden at the rear, also leading to a downstairs WC. A large mahogany door doors allows access to the fully tanked basement, a versatile space that has served over the years as a cinema room, children’s den, playroom, gym and office, with a separate wine cellar. Down here, another door opens to a practical laundry room, complete with clothes airer, freezer, sink and ample storage, keeping the washer, dryer and ironing board neatly out of sight and out of the way.
From the large entrance hall, the sophisticated and wide staircase rises gracefully up to the landing, where French doors open onto a balcony framed with wrought iron railings, romantically festooned in flowering vines. From here, views stretch across the garden and towards the Coach House, with space enough for a bistro table and chairs, a private spot for morning coffee.
Back on the landing, five bountiful bedrooms open up, the four principle bedrooms are furnished with fitted wardrobes and balanced in proportion.
Immediately to the right of the stairs, the principal bedroom beckons, dressed in soothing shades of soft duck egg blue, furnished with fitted wardrobes and with ample space for a sofa. Windows draw in light and views from two sides, while a shower room en suite, with Hansgrohe fittings and Matki shower tray and door, is balanced by a dressing area, again brimming with storage.
Along the landing, to the right, dressed in fresh shades of cooking apple green and overlooking the garden is a spacious double, featuring fitted wardrobes for storage.
Moving towards the front of the landing, freshen up in the family bathroom, where a large bath with showerhead attachment accompanies a separate walk-in shower with Hansgrohe shower, Matki tray and shower door, wash basin with vanity unit storage, heated towel radiator and WC. The bathroom also contains an airing cupboard with a mains pressurized hot water tank.
Looking out over the front garden, the guest bedroom is a cool and peaceful room, with abundant space for a double bed alongside fitted wardrobe storage.
Bringing the outdoors in through a broad bay window to the front, across the landing, the guest suite awaits, brimming with built-in wardrobe storage and served by a chicly metro-tiled shower room en suite.
At the centre of the landing, a door reclaimed from Eaton Hall, opens into the fifth bedroom, currently used as a study.
Tucked within the clock tower, this private retreat is filled with light from two windows and also features a floor-to-ceiling bookcase, making it as perfect for working quietly as it is for slipping away into the adventure laden pages of a paperback.
The Coach House
The original Coach House to the home, the annexe adds another layer of versatility to life at The Clock House.
A sophisticated, self-contained, super-insulated annexe space, fully tiled and served by underfloor heating, The Coach House is as suited to modern multigenerational, accessible living as to home working or income generation. With plenty of parking available on the main drive, The Coach House has evolved over the years, from a children’s dream den for campouts to playroom, party room and office.
With bedroom and newly fitted en suite on the ground floor, vast open plan living with hayloft-feel exposed chimney breast, beams and log burner in the room above, the Coach House offers the feel of a fully separate home, while still remaining part of the family fold.
The garden at The Clock House combines the classic grace of an English country garden with spaces made for entertaining. Breathe in the scent from the herbaceous borders, stepping out to the rear where velvety roses brighten the fresh mornings of early summer.
Harvest herbs from the kitchen garden, raised beds and greenhouse, before dining outdoors on the terrace just outside the kitchen, while a secluded firepit corner beneath the trees offers a relaxed spot for fireside evenings as summer shifts into autumn. Designed for gatherings of all sizes, this garden has hosted everything from family barbecues to weddings with marquees and live music.
Smart, Sustainable Living
The Clock House
As forward-thinking as it is beautiful, The Clock House benefits from a 3kW solar system, sitting on the original and most rewarding feed-in tariff and working seamlessly alongside a 15kW battery bank and a solar iBoost hot water system, installed in 2024. Every ray of sunshine is put to work; first charging the batteries, then diverting surplus power to heat the water, ensuring maximum efficiency across both the main house and The Coach House.
With electricity generated and used on site completely free, the system not only minimises running costs but also returns an average yield of £3,000 each year through the feed-in tariff. Over the past 12 months alone, around £17,000 has been invested into energy-saving improvements at The Clock House, including an upgraded Aga system, a significant step towards sustainable family living without compromising on comfort.
The Coach House
Equally impressive is The Coach House, a separate annexe renovated within the last decade and utterly versatile in its potential for use.
Super-insulated and with underfloor heating across the ground floor, it has been used in many guises: previously an office with multiple staff, later a self-contained home for family and most recently a thriving holiday let.
With its own front door and private access, The Coach House has proved a flexible asset, from serving as a den and party room for the younger generations to achieving up to £15,000 per annum in rental income when fully booked out. Whether as an annexe, office, or income stream, The Coach House is a lucrative addition to the lifestyle on offer at The Clock House.
Time to explore
On the doorstep, Christleton offers everything you could dream of in a Cheshire village community. At its heart, local pubs are within walking distance, alongside a village hall vibrating with activity, hosting pilates and community events alongside the much-anticipated summer show where you can pick up locally grown produce and enjoy the fete-like atmosphere.
Grab a coffee at local coffee shop, KOO, while the sound of bell ringing from the local church brings a sense of traditional village life.
For dining and socialising, the Ring o’ Bells is a favourite spot in the centre of the village, with the Cheshire Cat just a five-minute stroll along the canal, while The Plough is just a short walk down the lane. With the canal just two minutes from the front door, there are endless walks, with open field walks for dog walkers and routes directly into Chester; about 20 minutes on foot, ending at Harkers for a well-earned drink before the walk home.
Families are well served with Christleton Primary and High School just two minutes away, while commuters remain well connected, with the M53 and M56 minutes from the door and hourly buses running into Chester and to the station.
A natural gathering place for family and friends, The Clock House is a home that balances warmth and proportion with space for everyone. Whether around the fire, hosting in the garden, or working from home in the versatile Coach House, The Clock House adapts with ease: a family home at its very best.
Whilst every effort has been taken to ensure the accuracy of the fixtures and fittings mentioned throughout, items included in sale are to be discussed at the time of offering.
EPC Rating: C
- COUNCIL TAXA payment made to your local authority in order to pay for local services like schools, libraries, and refuse collection. The amount you pay depends on the value of the property.Read more about council Tax in our glossary page.
- Band: G
- PARKINGDetails of how and where vehicles can be parked, and any associated costs.Read more about parking in our glossary page.
- Yes
- GARDENA property has access to an outdoor space, which could be private or shared.
- Yes
- ACCESSIBILITYHow a property has been adapted to meet the needs of vulnerable or disabled individuals.Read more about accessibility in our glossary page.
- Ask agent
Plough Lane, Christleton, CH3
Add an important place to see how long it'd take to get there from our property listings.
__mins driving to your place
Get an instant, personalised result:
- Show sellers you’re serious
- Secure viewings faster with agents
- No impact on your credit score
Your mortgage
Notes
Staying secure when looking for property
Ensure you're up to date with our latest advice on how to avoid fraud or scams when looking for property online.
Visit our security centre to find out moreDisclaimer - Property reference acab928b-cac3-49d6-9c1e-1752de60531a. The information displayed about this property comprises a property advertisement. Rightmove.co.uk makes no warranty as to the accuracy or completeness of the advertisement or any linked or associated information, and Rightmove has no control over the content. This property advertisement does not constitute property particulars. The information is provided and maintained by Currans Unique Homes, Chester. Please contact the selling agent or developer directly to obtain any information which may be available under the terms of The Energy Performance of Buildings (Certificates and Inspections) (England and Wales) Regulations 2007 or the Home Report if in relation to a residential property in Scotland.
*This is the average speed from the provider with the fastest broadband package available at this postcode. The average speed displayed is based on the download speeds of at least 50% of customers at peak time (8pm to 10pm). Fibre/cable services at the postcode are subject to availability and may differ between properties within a postcode. Speeds can be affected by a range of technical and environmental factors. The speed at the property may be lower than that listed above. You can check the estimated speed and confirm availability to a property prior to purchasing on the broadband provider's website. Providers may increase charges. The information is provided and maintained by Decision Technologies Limited. **This is indicative only and based on a 2-person household with multiple devices and simultaneous usage. Broadband performance is affected by multiple factors including number of occupants and devices, simultaneous usage, router range etc. For more information speak to your broadband provider.
Map data ©OpenStreetMap contributors.






