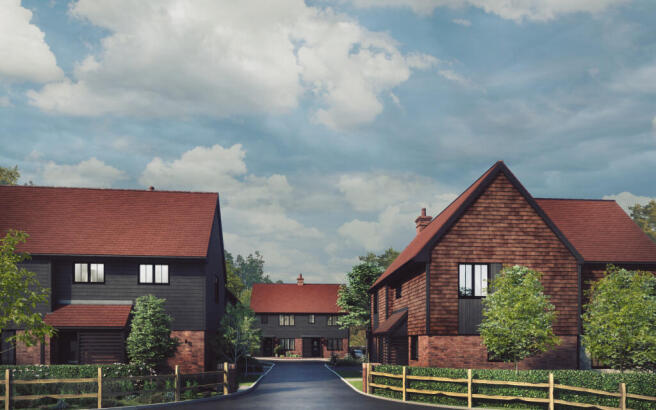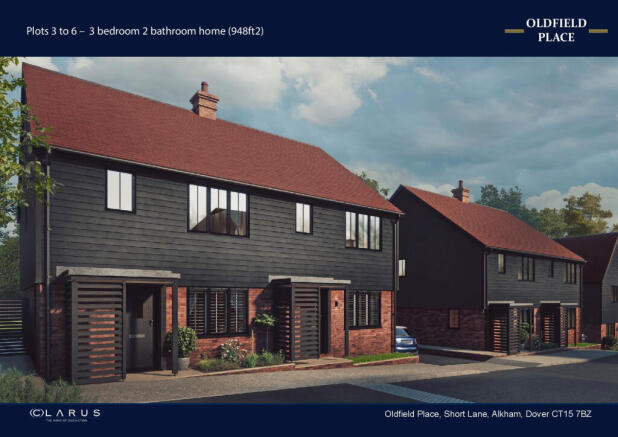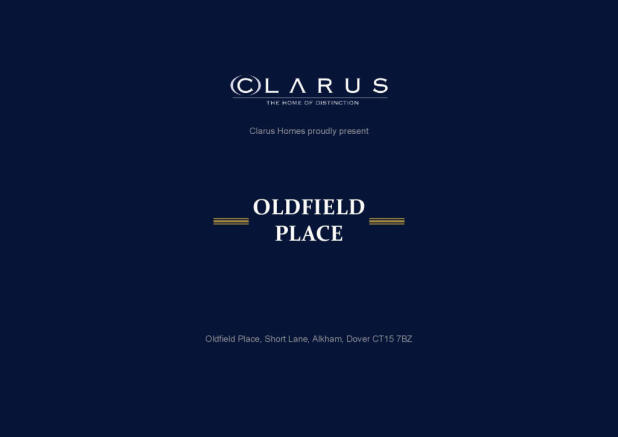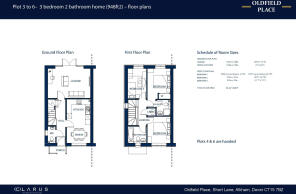
Oldfield Place, Short Lane, Alkham, Kent, CT15

- PROPERTY TYPE
Semi-Detached
- BEDROOMS
3
- BATHROOMS
2
- SIZE
948 sq ft
88 sq m
- TENUREDescribes how you own a property. There are different types of tenure - freehold, leasehold, and commonhold.Read more about tenure in our glossary page.
Freehold
Key features
- Stunning Kitchen
- Brand New Home
- Private Estate
- Available To View Now
- Downstairs Cloakroom
- 3 Bedrooms
- Sought After Location
- Desirable Village
- En-Suite Shower Room
- Off Road Parking
Description
Nestled in the tranquil, soughtafter village of Alkham, Oldfield Place offers an exclusive collection of just eight contemporary 3 and 4-bedroom homes. This private cul-de-sac provides a unique blend of luxurious living and idyllic village charm. Built by renowned local developer Clarus Homes, every detail has been meticulously considered to create a truly exceptional living experience.
Plot 4: A Spacious Family Retreat
Plot 4 is a superb three-bedroom semi-detached home designed for modern living. On the ground floor, you'll find a beautifully appointed kitchen and dining area, a convenient cloakroom, and a living room with spectacular views of the valley.
Upstairs, the home features three well-proportioned bedrooms. The main bedroom includes a built-in wardrobe and an en-suite shower room, also enjoying sweeping valley views. A family bathroom completes the first floor. This home also provides parking for two cars and an impressive garden that extends down to a paddock, offering serene countryside views.
Experience a Life of Luxury and Convenience
These brand-new family homes are a testament to quality, boasting a luxury specification throughout. You'll find high-end features such as en-suite bathrooms, designer kitchens, and off-road parking. Select properties also include paddocks and garages. Each home at Oldfield Place is positioned to offer stunning, far-reaching views of the beautiful Alkham Valley, providing a peaceful backdrop to your daily life.
Quintessential Village Living in an Area of Outstanding Natural Beauty
Oldfield Place truly embodies the best of village life. Situated within an Area of Outstanding Natural Beauty, Alkham offers a peaceful environment with convenient connections to the coast and the vibrant city of Canterbury.
Everything you need is within walking distance, including the village hall, the award-winning pub, The Marquis of Granby, and a historic 12th-century church. For those who love the outdoors, countless local walks are literally on your doorstep.
Explore the Vibrant Local Area
Folkestone: Just five miles away, the thriving coastal town of Folkestone is experiencing a renaissance. Its exciting Arts Quarter and Harbour Arm are rapidly becoming a go-to destination for culture and leisure.
Education: There are several primary schools within a three-mile radius, and a school bus service provides transportation to highly regarded senior and grammar schools in Folkestone and Dover.
Exceptional Transport Links
Oldfield Place is perfectly situated for effortless travel. You'll be less than four miles from Junction 12 of the M20 motorway, providing quick access to Heathrow and Gatwick airports. For international trips, the Folkestone Eurotunnel is just 10 miles away, offering a swift 35-minute journey to France.
Superior Specification and Features
Kitchen Features
- Bespoke Designer Fitted Kitchens in a choice of door finish complete with soft close doors and drawers, 1 ½ bowl stainless steel sink
- Composite worktops are provided in a choice of colours.*
- Appliances include built-in single oven, induction hob, fully integrated fridge freezer, fully integrated dishwasher, free-standing washing machine.
- Ceramic tiled flooring in a choice of colours.*
- Isolator grid switch to all kitchen electrical equipment engraved with relevant appliance.
- Inset low energy downlighters and under cupboard lighting.
Bathroom Features
- Contemporary style suites by Geberit Ceramics.
- Bath with shower over and glass screen to main bathroom.
- Shower enclosure to en-suites.
- Ceramic wall tiling to bath and shower areas in a choice of colours. Fully tiled over baths and shower enclosures, half height tiling to basin and WC walls.*
- Chrome heated towel warmers.
- Inset low energy downlighters.
Electrical Features
- Car charging point.
- CAT 6 Home networking cabling throughout providing super-fast fibre broadband with speeds in excess of 100mb.
- Ample power points throughout.
- Ventilation extractor to kitchen, bathroom and en-suite.
- Shaver point to bathroom and en-suite.
- Light provided in loft.
- External double socket to rear elevation.
- External light adjacent to all front and rear doors.
- Telephone point to hall, kitchen, living room and all bedrooms.
- TV point to living room, kitchen (at high level) and all bedrooms.
Finishing Touches
- Finished in white supermatt emulsion.
- Contemporary skirting and architrave in white eggshell finish.
- Oak veneer cottage style feature doors throughout with chrome door furniture.
- Loft ladder installed with trap hatch.
- PVCu double glazed windows in black external finish incorporating lockable furniture. French doors as shown.
Heating and Energy Efficiency
- Air source heat pump central heating.
- Thermal insulation to floors, walls and roof void.
Environmental
- 100% FSC Certified Timber used throughout.
Security & Peace of Mind
- High security front door incorporating five-point locking colour black.
- Security alarm incorporating movement detectors and door contacts.
- Windows incorporate lockable furniture except where fire escape/access.
- Mains operated smoke detectors with battery back-up.
- Video doorbell push to each home.
- CO2 detectors.
External Features
- Tarmac drive.
- Front and rear landscaped gardens with planting and seeded or turf depending on season.
- Indian sandstone slabs to path and patio.
- External cold water tap.
- 1.80m high timber fencing dividing the gardens of each property.
General
- Each property benefits from a 10 Year build warranty.
- Home media cabling with designated work space capability.
- Designated aftercare service.
*From a selected range and subject to stage of build.
For more information or to arrange a viewing, contact us today. Don't miss your chance to secure one of these beautiful new homes.
Disclaimer
The Agent, for themselves and for the vendors of this property whose agents they are, give notice that:
(a) The particulars are produced in good faith, are set out as a general guide only, and do not constitute any part of a contract
(b) No person within the employment of The Agent or any associate of that company has any authority to make or give any representation or warranty whatsoever, in relation to the property.
(c) Any appliances, equipment, installations, fixtures, fittings or services at the property have not been tested by us and we therefore cannot verify they are in working order or fit for purpose.
Lounge - 5.01 x 3.48 m (16′5″ x 11′5″ ft)
Kitchen - Dining Room - 5.16 x 2.78 m (16′11″ x 9′1″ ft)
WC
Bedroom 1 - 3.58 - Max in to Wardrobes x 2.70 m (11′9″ x 8′10″ ft)
Bedroom 2 - 3.13 x 2.7 m (10′3″ x 8′10″ ft)
Bedroom 3 - 3.51 x 2.2 m (11′6″ x 7′3″ ft)
Bathroom
- COUNCIL TAXA payment made to your local authority in order to pay for local services like schools, libraries, and refuse collection. The amount you pay depends on the value of the property.Read more about council Tax in our glossary page.
- Ask agent
- PARKINGDetails of how and where vehicles can be parked, and any associated costs.Read more about parking in our glossary page.
- Yes
- GARDENA property has access to an outdoor space, which could be private or shared.
- Yes
- ACCESSIBILITYHow a property has been adapted to meet the needs of vulnerable or disabled individuals.Read more about accessibility in our glossary page.
- Ask agent
Energy performance certificate - ask agent
Oldfield Place, Short Lane, Alkham, Kent, CT15
Add an important place to see how long it'd take to get there from our property listings.
__mins driving to your place
Get an instant, personalised result:
- Show sellers you’re serious
- Secure viewings faster with agents
- No impact on your credit score
Your mortgage
Notes
Staying secure when looking for property
Ensure you're up to date with our latest advice on how to avoid fraud or scams when looking for property online.
Visit our security centre to find out moreDisclaimer - Property reference 2548. The information displayed about this property comprises a property advertisement. Rightmove.co.uk makes no warranty as to the accuracy or completeness of the advertisement or any linked or associated information, and Rightmove has no control over the content. This property advertisement does not constitute property particulars. The information is provided and maintained by Distinctive Homes, South East. Please contact the selling agent or developer directly to obtain any information which may be available under the terms of The Energy Performance of Buildings (Certificates and Inspections) (England and Wales) Regulations 2007 or the Home Report if in relation to a residential property in Scotland.
*This is the average speed from the provider with the fastest broadband package available at this postcode. The average speed displayed is based on the download speeds of at least 50% of customers at peak time (8pm to 10pm). Fibre/cable services at the postcode are subject to availability and may differ between properties within a postcode. Speeds can be affected by a range of technical and environmental factors. The speed at the property may be lower than that listed above. You can check the estimated speed and confirm availability to a property prior to purchasing on the broadband provider's website. Providers may increase charges. The information is provided and maintained by Decision Technologies Limited. **This is indicative only and based on a 2-person household with multiple devices and simultaneous usage. Broadband performance is affected by multiple factors including number of occupants and devices, simultaneous usage, router range etc. For more information speak to your broadband provider.
Map data ©OpenStreetMap contributors.





