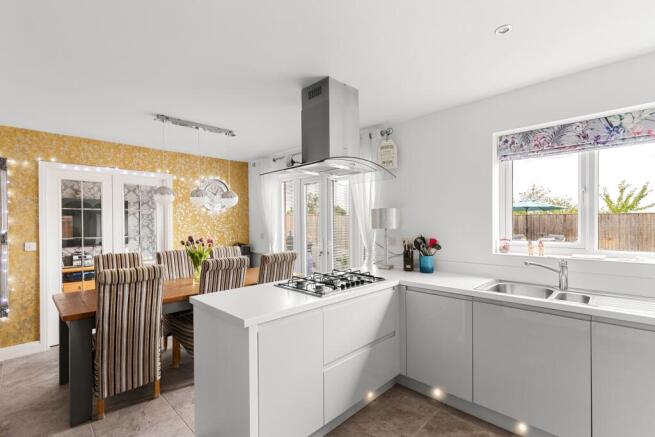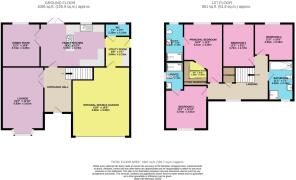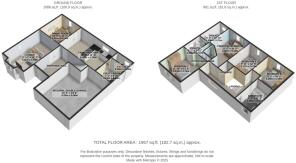4 bedroom detached house for sale
Langhorn Drive, Howden, Goole, DN14

- PROPERTY TYPE
Detached
- BEDROOMS
4
- BATHROOMS
3
- SIZE
1,560 sq ft
145 sq m
- TENUREDescribes how you own a property. There are different types of tenure - freehold, leasehold, and commonhold.Read more about tenure in our glossary page.
Freehold
Key features
- Four Double Bedrooms
- Stunning Open Plan Family Kitchen
- Double Integral Garage
- Principal Bedroom With En-Suite, Dressing Room & Fitted Wardrobes
- Impeccable, Upgraded Decor Throughout
- Incredible, Large Landscaped Garden, Open Aspect To The Rear
- Excellent Commuter Links By Road & Rail
- Close To Local Schools
- In The Heart Of The Historic Market Town Of Howden
- EPC Rating: B
Description
This incredible family home offers the rare mix of luxury living, huge amounts of space upstairs and down as well as a stunning, easy to maintain garden, all situated just a few minutes walk from the centre of historic Howden.
As you approach the home, you will first be struck how the premium positioning of the plot affords a huge sense of open space to the front of the property.
Heading into the spacious entrance hall, you will be drawn immediately to the fantastic, open-plan family kitchen. This space is perfect for spending time as a family or entertaining friends and relatives. The five-ring gas range is perfectly positioned to give the room a truly social feel. With a range of integrated appliances and upgraded finishes, the abundant counter and cupboard space means this room is as practical as it is stylish and comfortable.
Adjacent to the kitchen, accessed through wide, glass-panelled double doors, is a large dining room overlooking the delightful rear garden. Depending on your needs, this room can be used as a formal dining room, a children's playroom or gaming room or even a large home office.
The front of the home features a lounge with enough space for even the largest, comfiest sofa suites. With a large, south-facing bay window, this room is blessed with an abundance of natural light, ensuring it is a great space for spending quality family time, no matter what time of day or night.
The ground floor also features a large utility room with direct outdoor access and a guest WC accessed via said utility room.
This floor is completed by a large, impeccably well-maintained double garage with a useful single door opening. The rear entrance directly from the utility room really gives the next owners a wide range of options in terms of usage. If it is not required for vehicle storage, then this room would perfectly suit a well-appointed home gym!
Heading upstairs, viewers will find a wide landing leading directly to four very well-sized double bedrooms. The largest, principal bedroom benefits from not just an en-suite shower room but also a fantastic dressing area with L-shaped fitted wardrobes.
The second bedroom also boasts a generously sized en-suite shower room, and the other bedrooms are served by a large house bathroom complete with bath bathtub and a standalone corner shower unit. All bathrooms feature top-of-the-range fixtures and fittings, and like the rest of the house, are impeccably maintained.
Whilst the interiors of this house are sure to wow any potential buyers, the rear garden is equally impressive. Fully renovated by the current owners, the garden comprises of a large, outdoor porcelain laid patio area and is bordered by a low, solid wall to really give the space a unique feel. In the centre of the immaculate lawn is a further paved ‘island', perfect for a garden sofa area or table. This garden is a perfect space for enjoying the sunshine of summer in style, either relaxing in the peaceful surroundings or playing host for drinks and BBQs. The open aspect to the rear really adds to a feeling of comfort and privacy, giving the space an even more tranquil feeling.
Howden itself offers a perfect blend of peaceful living with easy access to local amenities, top-rated schools, and excellent transport links. Families will appreciate the proximity to both primary and secondary schools, ensuring a smooth transition for children of all ages. The town's charming atmosphere and historic features are complemented by a range of shops, cafes, and eateries, making everyday living a pleasure.
For commuters, this location is a dream. With easy access to the M62, as well as direct train services to London, Leeds, York, Manchester, and Hull, you'll find that work and leisure destinations are within easy reach, ensuring no need to compromise between the tranquillity of Howden and proximity to local cities and workplaces.
Move-in Ready, No Investment Needed!
This stunning family home has been meticulously well-maintained since being purchased by the first and only owners, with a number of fantastic upgrades throughout. From the high-end fixtures and fittings to the carefully curated finishes in every room, viewers will be instantly besotted by the sheer feel of class and quality that permeates every room. Simply put, it's ready to be enjoyed from day one, offering the next owners the chance to immediately take advantage of all the lifestyle benefits and features offered by this incredible property.
If you and your family are looking for a home that offers both luxury and practicality in a desirable location, look no further. This property offers everything a growing family could need, and more.
Contact us today to arrange a viewing and experience the lifestyle that awaits you at this extraordinary Howden residence.
Family Kitchen
5.59m x 3.74m - 18'4" x 12'3"
Lounge
5.83m x 3.61m - 19'2" x 11'10"
Dining Room
3.74m x 3.29m - 12'3" x 10'10"
Utility Room
2.64m x 2.15m - 8'8" x 7'1"
WC
2.15m x 1.1m - 7'1" x 3'7"
Entrance Hall
3.95m x 2.42m - 12'12" x 7'11"
Double Garage
6m x 5m - 19'8" x 16'5"
Principal Bedroom
5.11m x 3.36m - 16'9" x 11'0"
Dressing Room (Principal Bedroom)
1.52m x 1.51m - 4'12" x 4'11"
Ensuite To Principal Bedroom
3.31m x 1.58m - 10'10" x 5'2"
Bedroom 2
3.76m x 3.61m - 12'4" x 11'10"
Ensuite To Bedroom 2
2.41m x 1.58m - 7'11" x 5'2"
Bedroom 3
3.74m x 2.72m - 12'3" x 8'11"
Bedroom 4
3.36m x 3.19m - 11'0" x 10'6"
Bathroom
3.42m x 2.15m - 11'3" x 7'1"
First Floor Landing
5.26m x 3.9m - 17'3" x 12'10"
- COUNCIL TAXA payment made to your local authority in order to pay for local services like schools, libraries, and refuse collection. The amount you pay depends on the value of the property.Read more about council Tax in our glossary page.
- Band: E
- PARKINGDetails of how and where vehicles can be parked, and any associated costs.Read more about parking in our glossary page.
- Yes
- GARDENA property has access to an outdoor space, which could be private or shared.
- Yes
- ACCESSIBILITYHow a property has been adapted to meet the needs of vulnerable or disabled individuals.Read more about accessibility in our glossary page.
- Ask agent
Langhorn Drive, Howden, Goole, DN14
Add an important place to see how long it'd take to get there from our property listings.
__mins driving to your place
Get an instant, personalised result:
- Show sellers you’re serious
- Secure viewings faster with agents
- No impact on your credit score
Your mortgage
Notes
Staying secure when looking for property
Ensure you're up to date with our latest advice on how to avoid fraud or scams when looking for property online.
Visit our security centre to find out moreDisclaimer - Property reference 10666967. The information displayed about this property comprises a property advertisement. Rightmove.co.uk makes no warranty as to the accuracy or completeness of the advertisement or any linked or associated information, and Rightmove has no control over the content. This property advertisement does not constitute property particulars. The information is provided and maintained by EweMove, Covering Yorkshire. Please contact the selling agent or developer directly to obtain any information which may be available under the terms of The Energy Performance of Buildings (Certificates and Inspections) (England and Wales) Regulations 2007 or the Home Report if in relation to a residential property in Scotland.
*This is the average speed from the provider with the fastest broadband package available at this postcode. The average speed displayed is based on the download speeds of at least 50% of customers at peak time (8pm to 10pm). Fibre/cable services at the postcode are subject to availability and may differ between properties within a postcode. Speeds can be affected by a range of technical and environmental factors. The speed at the property may be lower than that listed above. You can check the estimated speed and confirm availability to a property prior to purchasing on the broadband provider's website. Providers may increase charges. The information is provided and maintained by Decision Technologies Limited. **This is indicative only and based on a 2-person household with multiple devices and simultaneous usage. Broadband performance is affected by multiple factors including number of occupants and devices, simultaneous usage, router range etc. For more information speak to your broadband provider.
Map data ©OpenStreetMap contributors.





