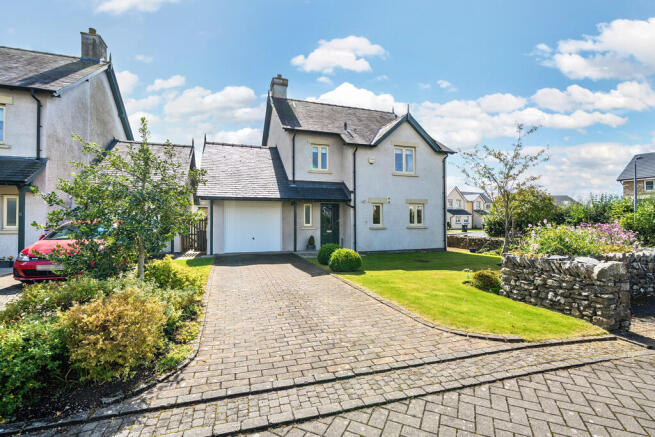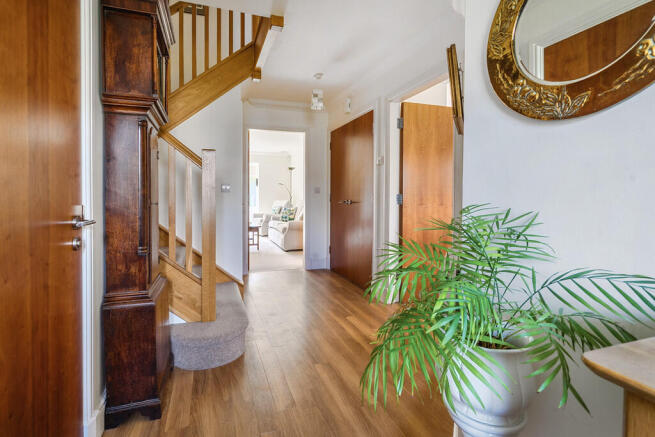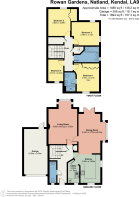12 Rowan Gardens, Natland, Kendal, LA9 7FJ

- PROPERTY TYPE
Detached
- BEDROOMS
4
- BATHROOMS
2
- SIZE
Ask agent
- TENUREDescribes how you own a property. There are different types of tenure - freehold, leasehold, and commonhold.Read more about tenure in our glossary page.
Freehold
Key features
- Detached family home
- Beautifully landscaped gardens
- Bespoke bay window in living room
- Four Bedrooms
- Bathroom & En Suite shower room
- Driveway parking with garage
- Sought after village location
- Early viewing recommended
- Ultrafast broadband available
- No upward chain!
Description
From the moment you step into the welcoming entrance hall the quality of finish is clear. Oak banisters frame the staircase and there's ample storage throughout including a generous under-stairs cupboard, a large coat and shoe cupboard with a stylish downstairs cloakroom fitted with a floating wash hand basin and WC.
The bright and elegant living room features a beautiful marble hearth with gas fireplace and a bespoke bay window overlooking the landscaped rear garden, flooding the space with natural light.
At the heart of the home lies a spacious triple-aspect kitchen, dining & family room designed for both everyday family life and entertaining. The kitchen is fitted with a Neff four-ring electric hob and extractor fan with integrated oven , microwave, fridge freezer and dishwasher; also featuring under-unit lighting complete with tiled walls, an inset sink and drainer and premium granite worktops. Patio doors open directly onto the rear garden creating a seamless connection between indoor and outdoor living. Adjoining the kitchen is a highly practical utility room with additional worktops, an inset sink and drainer, plumbing for a washer and dryer and housing for the boiler.
Upstairs the generous first-floor landing provides access to four well-proportioned bedrooms along with excellent additional storage including a large airing cupboard ideal for drying clothes or storing linen and an additional spacious walk in cupboard located just off bedroom two.
Bedroom one enjoys a pleasant front aspect with views of hills in the distance and benefits from fitted wardrobes as well as en-suite shower room with WC and wash hand basin. Bedroom two overlooks the rear garden and includes a built-in wardrobe. Bedroom three is a beautifully bright dual-aspect room with views down the quiet country lane and across nearby fields and greenery. The fourth bedroom is a versatile space perfect as a single bedroom or home office.
The contemporary house bathroom is beautifully finished with tiled floors and walls, a panelled bath with overhead shower and central bath taps, WC, wash hand basin, a heated towel rail and a light-up vanity mirror.
Externally the south facing garden wraps around the property and has been thoughtfully landscaped to maximise both space and beauty. A neatly kept lawn, natural pond, mature shrubs and planting, an apple and an acer tree all enhance the charm of the outdoor space with wonderful views extending toward The Helm.
To the front of the property is a driveway and attached garage with an electric up-and-over door. The garage features a large mezzanine floor with ladder access, providing substantial storage space.
This is a truly immaculate home ideally positioned for those looking to settle into the welcoming community of Natland. With the amenities of Kendal just a short distance away along with excellent transport connections including a bus service from the village, easy access to Oxenholme Train Station and the M6 via Junction 36, this property offers the best of both peaceful village life and connectivity.
Acomodation with approximate dimensions:
Entrance Hall
Downstairs Cloakroom
Living Room 12' 6" x 19' 0" (3.82m x 5.80m)
Open Plan Kitchen Dining and Family Room 30' 4" x 12' 2" (9.27m x 3.73 (Max m)
Utility Room 9' 5" x 5' 0" (2.89m x 1.54m)
Understair Storage Cupboard
Coat Cupboard
First Floor
Bedroom One 9' 10" x 12' 4" (3.01m x 3.78m)
Ensuite to bedroom One
Bedroom Two 11' 10" x 9' 9" (3.62m x 2.99m)
Bedroom Three 12' 4" x 10' 3" (3.76m x 3.13m)
Bedroom Four 9' 6" x 6' 8" (2.91m x 2.04m)
Walk in storage cupboard
Airing Cupboard
House Bathroom
Integral Garage 19' 11" x 9' 11" (6.09m x 3.04m)
Property Information:
Parking: Driveway parking and garage
Services Mains water, mains electricity & mains drainage
Tenure: Freehold
Council Tax Westmorland and Furness Council tax - Band F
Energy Performance Certificate The full energy performance certificate is available on our website and in our offices.
What3Words & Directions ///only.giving.valve
On entering the village take the Sedgwick Road and continue along taking the second left turn into the development. Number 12 is found on a generous corner plot on the right hand side.
Anti-Money Laundering Regulations Please note that when an offer is accepted on a property, we must follow government legislation and carry out identification checks on all buyers under the Anti-Money Laundering Regulations (AML). We use a specialist third-party company to carry out these checks at a charge of £42.67 (inc. VAT) per individual or £36.19 (incl. vat) per individual, if more than one person is involved in the purchase (provided all individuals pay in one transaction). The charge is non-refundable, and you will be unable to proceed with the purchase of the property until these checks have been completed. In the event the property is being purchased in the name of a company, the charge will be £120 (incl. vat).
Disclaimer All permits to view and particulars are issued on the understanding that negotiations are conducted through the agency of Messrs. Hackney & Leigh Ltd. Properties for sale by private treaty are offered subject to contract. No responsibility can be accepted for any loss or expense incurred in viewing or in the event of a property being sold, let, or withdrawn. Please contact us to confirm availability prior to travel. These particulars have been prepared for the guidance of intending buyers. No guarantee of their accuracy is given, nor do they form part of a contract. *Broadband speeds estimated and checked by on03/09/2025.
A thought from the owner: 'A light and bright home with open aspects all round, benefiting from a beautiful south facing garden.'
Brochures
Brochure- COUNCIL TAXA payment made to your local authority in order to pay for local services like schools, libraries, and refuse collection. The amount you pay depends on the value of the property.Read more about council Tax in our glossary page.
- Band: F
- PARKINGDetails of how and where vehicles can be parked, and any associated costs.Read more about parking in our glossary page.
- Garage,Off street
- GARDENA property has access to an outdoor space, which could be private or shared.
- Yes
- ACCESSIBILITYHow a property has been adapted to meet the needs of vulnerable or disabled individuals.Read more about accessibility in our glossary page.
- Ask agent
12 Rowan Gardens, Natland, Kendal, LA9 7FJ
Add an important place to see how long it'd take to get there from our property listings.
__mins driving to your place
Get an instant, personalised result:
- Show sellers you’re serious
- Secure viewings faster with agents
- No impact on your credit score
Your mortgage
Notes
Staying secure when looking for property
Ensure you're up to date with our latest advice on how to avoid fraud or scams when looking for property online.
Visit our security centre to find out moreDisclaimer - Property reference 100251034323. The information displayed about this property comprises a property advertisement. Rightmove.co.uk makes no warranty as to the accuracy or completeness of the advertisement or any linked or associated information, and Rightmove has no control over the content. This property advertisement does not constitute property particulars. The information is provided and maintained by Hackney & Leigh, Kendal. Please contact the selling agent or developer directly to obtain any information which may be available under the terms of The Energy Performance of Buildings (Certificates and Inspections) (England and Wales) Regulations 2007 or the Home Report if in relation to a residential property in Scotland.
*This is the average speed from the provider with the fastest broadband package available at this postcode. The average speed displayed is based on the download speeds of at least 50% of customers at peak time (8pm to 10pm). Fibre/cable services at the postcode are subject to availability and may differ between properties within a postcode. Speeds can be affected by a range of technical and environmental factors. The speed at the property may be lower than that listed above. You can check the estimated speed and confirm availability to a property prior to purchasing on the broadband provider's website. Providers may increase charges. The information is provided and maintained by Decision Technologies Limited. **This is indicative only and based on a 2-person household with multiple devices and simultaneous usage. Broadband performance is affected by multiple factors including number of occupants and devices, simultaneous usage, router range etc. For more information speak to your broadband provider.
Map data ©OpenStreetMap contributors.







