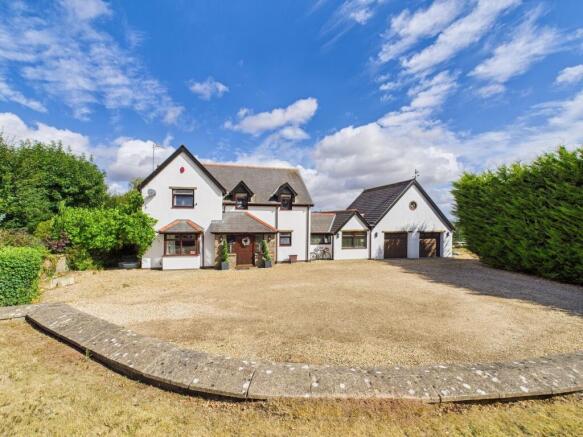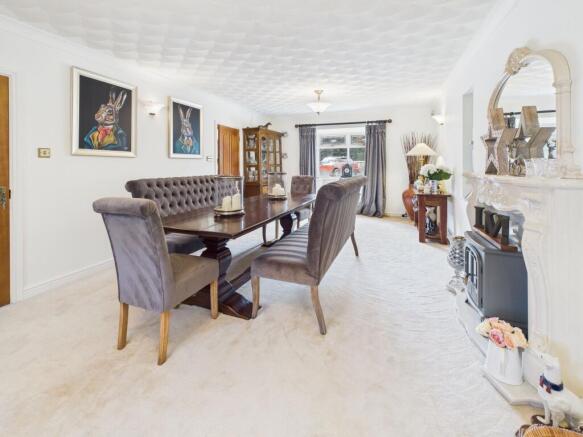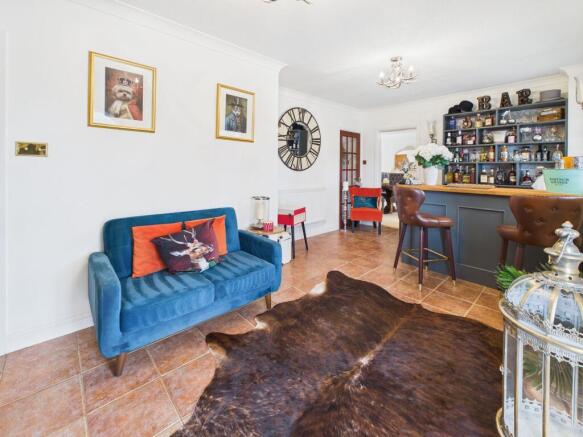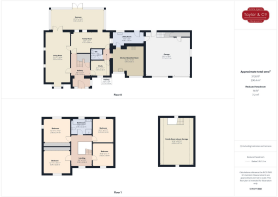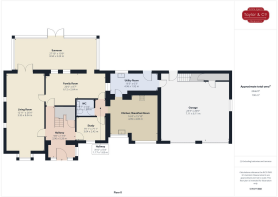Llanddewi Rhydderch, Abergavenny, NP7

- PROPERTY TYPE
Detached
- BEDROOMS
4
- BATHROOMS
2
- SIZE
3,122 sq ft
290 sq m
- TENUREDescribes how you own a property. There are different types of tenure - freehold, leasehold, and commonhold.Read more about tenure in our glossary page.
Freehold
Key features
- Four bedroomed detached family home in a favoured semi-rural location with gardens and land extending to circa 11.15 acres
- Superb long distance views over the Monmouthshire countryside towards the Little Skirrid from a large sun terrace with oak loggia
- Substantial property with flexible accommodation and annexe potential (s.t.p.p.)
- Triple aspect Lounge & family room with fitted drinks bar
- All year round conservatory equipped with wood stove
- Kitchen / breakfast room & utility room | Study | Cloakroom
- Four piece family bathroom suite | Double integral garage with excellent family accommodation above
- Driveway providing extensive off road parking
- Offered to the market with no connected chain
Description
This four bedroomed family home sits in an exceptional semi-rural location with superb long distance countryside views over Monmouthshire towards the Little Skirrid. Occupying gardens and land extending to circa 11.15 acres, this is an excellent opportunity for buyers to acquire an ideally placed country residence offering flexible accommodation to include annexe potential, situated within four miles of the market town of Abergavenny with Raglan, Usk and Monmouth all accessible via good road links nearby.
Entered through a hallway with central staircase, this substantial home has three reception rooms featuring a triple aspect lounge and an ‘all year round’ conservatory which is equipped with a wood stove and opens onto an expansive paved sun terrace with an oak framed loggia overlooking the scenic vista beyond. The kitchen/breakfast room has space for a range cooker and is fitted with a comprehensive array of cabinets and has an adjoining utility room and cloakroom. Upstairs, the four bedrooms are arranged around a galleried landing and are served by a four piece bathroom suite. For those requiring a home for multi-generational living, the integral two storey double garage has Mandarin Stone flooring, doors into the house and the garden and a staircase to a large open plan family room which would be suitable for conversion to ancillary accommodation such as a self-contained annexe (subject to planning consent), or as a home office or games room.
Outside, the property is approached via a driveway with stone pillars at its entrance opening onto a generous parking area with access to both sides of the house into the garden at the rear. The sun terrace is an ideal space for whiling away the hours relaxing, dining and enjoying the company of family and friends and can be utilised all year round under the oak canopy of the loggia. The house and gardens occupy grounds and a small paddock in all about 2.28 acres with a gate opening into an enclosure laid to pasture of circa 8.87 acres. This field can also be accessed directly off the village lane and has the benefit of a small tin clad outbuilding.
This country home is being offered to the market chain-free. Rarely does a property with a reasonable amount of land which may suit equestrian purposes, come to the market in an accessible location, close to a market town with road, rail, schooling and general amenities all being relatively close-by, making this an opportunity not to be missed.
EPC Rating: D
ENTRANCE PORCH
Timber entrance door with wood framed double glazed windows to two sides, Mandarin Stone flooring. The porch is open to:
ENTRANCE HALLWAY
Central staircase to the first floor, two understairs cupboards, radiator.
TRIPLE ASPECT LOUNGE
Currently used as a dining room, this spacious light filled room has a bay window to the front aspect fitted with double glazed leaded light fan lights with further double glazed windows to the side aspect, marble fireplace, three radiators, and a set of double glazed French doors opening into the conservatory. A further door links the lounge to:
DUAL ASPECT FAMILY ROOM
Twin double glazed windows with leaded light fan lights to the conservatory and one to the side, fitted drinks bar with wooden counter, radiator, tiled floor, doors to the hallway and the kitchen. An archway opens into:
ALL YEAR ROUND CONSERVATORY
This large conservatory is utilised by the family in the summer months as a living room. Generous in size, it has a pitched polycarbonate roof, double glazed windows to three sides with leaded light fan openers and double glazed doors which open onto a sun terrace. The conservatory hosts a wood stove and two radiators enabling it to be used all year round, with a ceiling fan for the summer months, wall light points, and tiled floor.
STUDY
Double glazed window with leaded light fan light, radiator.
INNER LOBBY
Linking the kitchen to the family room and with a door to:
CLOAKROOM
Lavatory, wash hand basin, radiator, tiled floor.
KITCHEN / BREAKFAST ROOM
The kitchen is fitted with a comprehensive range of cabinets incorporating glazed display units, a plate rack and cookery book shelving, wooden worktops with tiled splashbacks and over counter lighting, inset ceramic sink unit, space for a dishwasher and a range style cooker with extractor hood above, two double glazed windows to the front aspect, radiator, tiled flooring. Door to:
UTILITY ROOM
Fitted with matching kitchen cabinets with wooden worktops over, inset composite sink unit, double
glazed window overlooking the garden, space for American style fridge/freezer, cupboard housing a washing machine, tiled floor, radiator, door to the garden. Door to integral garage with games room/home office above.
GALLERIED LANDING
The landing has a double glazed window with a leaded light fan light to the front aspect, radiator, loft access hatch, exposed floorboards.
BEDROOM ONE
Double glazed window with leaded light fan lights to the front aspect, fitted wardrobes, exposed floorboards.
BEDROOM TWO
Double glazed window with leaded light fan lights to the rear aspect affording views towards the Little Skirrid, fitted wardrobes, radiator, exposed floorboards.
BEDROOM THREE
Double glazed window with leaded light fan lights to the rear aspect affording views towards the Little Skirrid, radiator, exposed floorboards.
BEDROOM FOUR
Double glazed window to the front aspect, radiator.
FOUR PIECE FAMILY BATHROOM
The bathroom is fitted with a white suite to include a large Jacuzzi bath with central tap, vanity wash basin, lavatory, shower cubicle with thermostatic shower mixer, towel radiator, double glazed window to the rear aspect, tiled walls and floor.
GAMES ROOM / HOME OFFICE
This room is currently used a sitting room but offers potential for use as a home office or as a games room to suit. This is a great addition to this family home and has two velux skylight windows plus two oval windows with leaded lights to either end of the room, ceiling spotlights, mains wired smoke alarm, and two radiators.
Garden
LAND | In total, the property occupies grounds of circa 11.15 acres making this a great purchase for buyers seeking a house with small holding or potential for equestrian use. The house and gardens occupy grounds and a small paddock in all about 2.28 acres with a gate opening into an enclosure laid to pasture as one field of circa 8.87 acres (3.85 acres + 5.02 acres) as shown in plan 2. This field can also be accessed directly off the village lane and has the benefit of a small tin clad outbuilding.
Rear Garden
A large sun terrace spans the width of the house with direct access from the conservatory and the family room making this a wonderful place for dining and entertaining. Enjoying splendid uninterrupted long-distance views over the Monmouthshire countryside towards the Little Skirrid, the terrace encompasses a loggia so that the stunning vista which surrounds the property can be enjoyed all year round.
Front Garden
The property is set back from the lane and is approached via a driveway flanked to either side by stone pillars which opens onto a large driveway providing extensive off road parking facilities. The driveway is enclosed by a retaining stone wall with inset lighting and a lawn around its circumference. There is access to the rear garden to both sides of the house.
Parking - Driveway
Approached via a driveway flanked to either side by stone pillars which opens onto a large driveway providing extensive off road parking facilities
Parking - Garage
Two electric vehicular doors, double glazed windows to the side, ceiling spotlights, Mandarin Stone flooring, double glazed pedestrian door to the rear opening into the garden, electricity consumer unit, radiator, door to the utility room, staircase to:
Disclaimer
These particulars have been compiled with reference to our obligations under THE DIGITAL MARKET, COMPETITION & CONSUMER ACT 2024: Every attempt has been made to ensure accuracy; however, these property particulars are approximate and for illustrative purposes only and they are not intended to constitute part of an offer of contract. We have not carried out a structural survey and the services, appliances and specific fittings have not been tested. All photographs, measurements, floor plans and distances referred to are given as a guide only and should not be relied upon for the purchase of any fixture or fittings; it must not be inferred that any item shown is included with the property. Lease details, service charges and ground rent (where applicable) are given as a guide only and should be checked prior to agreeing a sale. If there is any point which is of particular importance to you, please contact us and we will provide any information you require.
Brochures
Key facts for buyersProperty Brochure- COUNCIL TAXA payment made to your local authority in order to pay for local services like schools, libraries, and refuse collection. The amount you pay depends on the value of the property.Read more about council Tax in our glossary page.
- Band: H
- PARKINGDetails of how and where vehicles can be parked, and any associated costs.Read more about parking in our glossary page.
- Garage,Driveway
- GARDENA property has access to an outdoor space, which could be private or shared.
- Front garden,Private garden,Rear garden
- ACCESSIBILITYHow a property has been adapted to meet the needs of vulnerable or disabled individuals.Read more about accessibility in our glossary page.
- Ask agent
Llanddewi Rhydderch, Abergavenny, NP7
Add an important place to see how long it'd take to get there from our property listings.
__mins driving to your place
Get an instant, personalised result:
- Show sellers you’re serious
- Secure viewings faster with agents
- No impact on your credit score
Your mortgage
Notes
Staying secure when looking for property
Ensure you're up to date with our latest advice on how to avoid fraud or scams when looking for property online.
Visit our security centre to find out moreDisclaimer - Property reference 2a58ce21-93a9-4a7c-91b8-b4066f6a5f6e. The information displayed about this property comprises a property advertisement. Rightmove.co.uk makes no warranty as to the accuracy or completeness of the advertisement or any linked or associated information, and Rightmove has no control over the content. This property advertisement does not constitute property particulars. The information is provided and maintained by Taylor & Co, Abergavenny. Please contact the selling agent or developer directly to obtain any information which may be available under the terms of The Energy Performance of Buildings (Certificates and Inspections) (England and Wales) Regulations 2007 or the Home Report if in relation to a residential property in Scotland.
*This is the average speed from the provider with the fastest broadband package available at this postcode. The average speed displayed is based on the download speeds of at least 50% of customers at peak time (8pm to 10pm). Fibre/cable services at the postcode are subject to availability and may differ between properties within a postcode. Speeds can be affected by a range of technical and environmental factors. The speed at the property may be lower than that listed above. You can check the estimated speed and confirm availability to a property prior to purchasing on the broadband provider's website. Providers may increase charges. The information is provided and maintained by Decision Technologies Limited. **This is indicative only and based on a 2-person household with multiple devices and simultaneous usage. Broadband performance is affected by multiple factors including number of occupants and devices, simultaneous usage, router range etc. For more information speak to your broadband provider.
Map data ©OpenStreetMap contributors.
