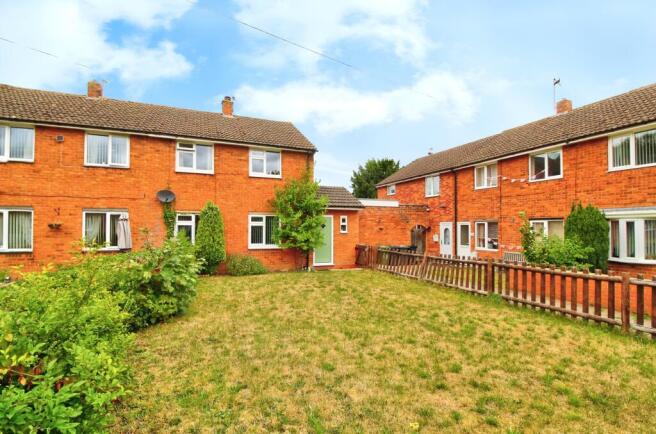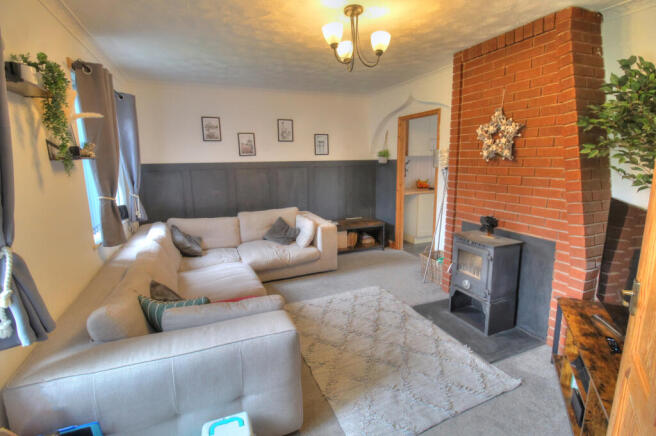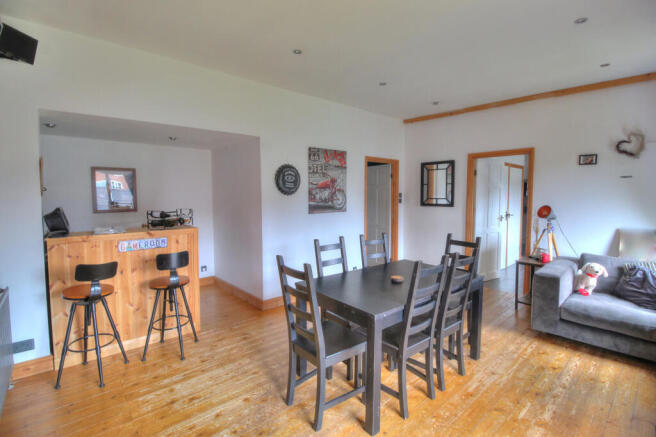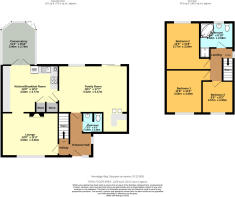Hermitage Way, Stourport-on-severn, DY13

- PROPERTY TYPE
Semi-Detached
- BEDROOMS
3
- BATHROOMS
1
- SIZE
Ask agent
- TENUREDescribes how you own a property. There are different types of tenure - freehold, leasehold, and commonhold.Read more about tenure in our glossary page.
Freehold
Key features
- No chain
- Extended family home
- Two reception rooms including family room with bar area
- Generous kitchen breakfast room with storage cupboards
- Conservatory
- Three generous bedrooms
- Family bathroom and cloakroom
- Front and rear gardens
- Parking
Description
This extended semi-detached family home, located in a sought-after residential area of Stourport-on-Severn, offers a fantastic opportunity for families seeking a spacious and well-located property. Ideally positioned close to local amenities, schools, and parks, this home combines the best of both convenience and comfort, making it an excellent choice for those looking to settle in this vibrant community.
Upon entering the property, you are greeted by a welcoming entrance hall, which features a handy cloakroom area and a downstairs WC, offering practicality for everyday family life. A staircase leads you to the first floor, but before you ascend, you’ll find a generously sized lounge to the front of the property. This light and airy room boasts a large front-facing window, allowing plenty of natural light to flood the space. The room’s standout feature is the charming fireplace with a log burner, creating a cosy and inviting atmosphere perfect for those chilly evenings.
At the rear of the ground floor, you'll find the family room, a versatile space that serves as an ideal hub for family activities or a more relaxed entertainment area. The family room benefits from patio doors that open out onto the rear garden, providing easy access to the outdoors and bringing in an abundance of natural light. Adjacent to this room is the kitchen breakfast room, which is well-equipped with ample cupboard and worktop space, ideal for preparing family meals. The kitchen also has enough room for essential white goods, and two useful cupboards offer excellent storage options for keeping the home clutter-free.
A conservatory leads off from the kitchen, providing an additional space that could be used as a dining area, playroom, or simply a place to unwind while enjoying the view of the garden. The conservatory has doors that open directly onto the garden, further enhancing the flow between the indoor and outdoor spaces.
Upstairs, the property continues to impress with three generous bedrooms. The first bedroom, located at the front of the property, is spacious enough to accommodate all necessary furnishings, including a double bed, while still leaving plenty of room for additional storage or personal touches. The second bedroom, positioned at the rear, is another double bedroom that enjoys a peaceful outlook over the garden, making it a tranquil retreat. The third bedroom, a large single, is currently being used as a dressing room but could easily be adapted to suit a range of different needs, whether as a home office or a nursery.
The family bathroom is a real highlight of the home. The generously sized room is equipped with a corner bath, a separate shower cubicle, a sink, and a WC, making it the perfect place to relax and unwind after a busy day. The spacious layout ensures there is plenty of room for the whole family to use comfortably, with the potential for additional storage if needed.
The exterior of the property offers more appeal, with a larger-than-average rear garden that provides ample space for children to play, pets to roam, or for adults to relax in the sunshine. The garden is mainly laid to lawn, offering an attractive and low-maintenance space that is perfect for outdoor living. In addition, there could be designated seating areas throughout the garden, ideal for enjoying al fresco dining, or simply unwinding with a book and a cup of tea.
To the front of the property, there is a generous-sized garden with a well-maintained lawn, surrounded by a picket fence. There is also parking available both on the street and in a designated parking area, providing ample space for residents and visitors alike.
Overall, this property presents a wonderful opportunity for those looking for a spacious, flexible family home in a highly popular location. With its extended living space, well-proportioned rooms, and excellent outdoor space, it offers everything a growing family could need in a home. Whether you're looking for a home to settle into for years to come or a place with potential to add your own touches, this property is sure to appeal to a wide range of buyers.
EPC band: C
Council tax band : B
Disclaimer
Whilst we make enquiries with the Seller to ensure the information provided is accurate, Yopa makes no representations or warranties of any kind with respect to the statements contained in the particulars which should not be relied upon as representations of fact. All representations contained in the particulars are based on details supplied by the Seller. Your Conveyancer is legally responsible for ensuring any purchase agreement fully protects your position. Please inform us if you become aware of any information being inaccurate.
Money Laundering Regulations
Should a purchaser(s) have an offer accepted on a property marketed by Yopa, they will need to undertake an identification check and asked to provide information on the source and proof of funds. This is done to meet our obligation under Anti Money Laundering Regulations (AML) and is a legal requirement. We use a specialist third party service together with an in-house compliance team to verify your information. The cost of these checks is £82.50 +VAT per purchase, which is paid in advance, when an offer is agreed and prior to a sales memorandum being issued. This charge is non-refundable under any circumstances.
- COUNCIL TAXA payment made to your local authority in order to pay for local services like schools, libraries, and refuse collection. The amount you pay depends on the value of the property.Read more about council Tax in our glossary page.
- Ask agent
- PARKINGDetails of how and where vehicles can be parked, and any associated costs.Read more about parking in our glossary page.
- Yes
- GARDENA property has access to an outdoor space, which could be private or shared.
- Yes
- ACCESSIBILITYHow a property has been adapted to meet the needs of vulnerable or disabled individuals.Read more about accessibility in our glossary page.
- Ask agent
Energy performance certificate - ask agent
Hermitage Way, Stourport-on-severn, DY13
Add an important place to see how long it'd take to get there from our property listings.
__mins driving to your place
Get an instant, personalised result:
- Show sellers you’re serious
- Secure viewings faster with agents
- No impact on your credit score

Your mortgage
Notes
Staying secure when looking for property
Ensure you're up to date with our latest advice on how to avoid fraud or scams when looking for property online.
Visit our security centre to find out moreDisclaimer - Property reference 460072. The information displayed about this property comprises a property advertisement. Rightmove.co.uk makes no warranty as to the accuracy or completeness of the advertisement or any linked or associated information, and Rightmove has no control over the content. This property advertisement does not constitute property particulars. The information is provided and maintained by Yopa, North West & Midlands. Please contact the selling agent or developer directly to obtain any information which may be available under the terms of The Energy Performance of Buildings (Certificates and Inspections) (England and Wales) Regulations 2007 or the Home Report if in relation to a residential property in Scotland.
*This is the average speed from the provider with the fastest broadband package available at this postcode. The average speed displayed is based on the download speeds of at least 50% of customers at peak time (8pm to 10pm). Fibre/cable services at the postcode are subject to availability and may differ between properties within a postcode. Speeds can be affected by a range of technical and environmental factors. The speed at the property may be lower than that listed above. You can check the estimated speed and confirm availability to a property prior to purchasing on the broadband provider's website. Providers may increase charges. The information is provided and maintained by Decision Technologies Limited. **This is indicative only and based on a 2-person household with multiple devices and simultaneous usage. Broadband performance is affected by multiple factors including number of occupants and devices, simultaneous usage, router range etc. For more information speak to your broadband provider.
Map data ©OpenStreetMap contributors.




